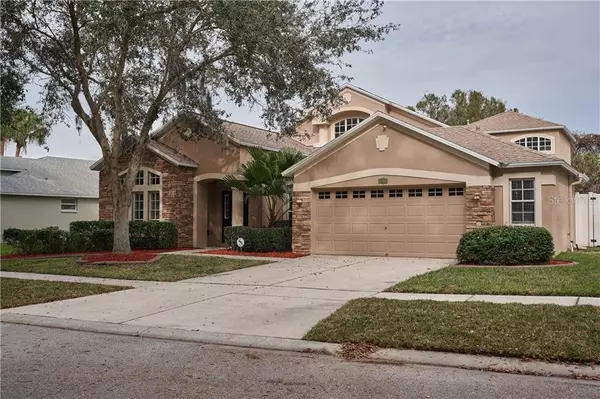$420,000
$419,987
For more information regarding the value of a property, please contact us for a free consultation.
4 Beds
2 Baths
3,052 SqFt
SOLD DATE : 04/01/2021
Key Details
Sold Price $420,000
Property Type Single Family Home
Sub Type Single Family Residence
Listing Status Sold
Purchase Type For Sale
Square Footage 3,052 sqft
Price per Sqft $137
Subdivision Aberdeen Creek
MLS Listing ID T3284229
Sold Date 04/01/21
Bedrooms 4
Full Baths 2
HOA Fees $42/ann
HOA Y/N Yes
Year Built 2003
Annual Tax Amount $4,788
Lot Size 9,147 Sqft
Acres 0.21
Property Description
Look, NO further! Located in the exclusive picturesque community of Aberdeen Creek, this gorgeous 4 Bedroom, 2 Bath, POOL home with LOFT, Bonus Room, Vaulted Ceilings, and 3-car TANDEM Garage is everything that you could dream of and more! Nestled on conservation and fully vinyl fenced yard make this backyard an oasis for enjoying your solar heated pool, including pool cover, lanai, and perfect for entertaining your special occasions. Home offers an open concept plan with unlimited living, dining, home office, and entertainment space. The Bonus room is great for a playroom (as pictured), game room, pool table, gym, yoga room, music room, lounge, craft room, and so much more. The spacious master bedroom features a tray ceiling, walk-in master closet, direct access to the pool and lanai and the ensuite bathroom has a separate shower and garden tub with dual vanities. The loft has unlimited possibilities as it features over 700 square feet of open space. The newly upgraded kitchen has granite countertops, stainless steel appliances, and gorgeous ceramic subway tiles for a backsplash, and dual pantry's. The separate laundry room features wood cabinets that match the kitchen and your main CCTV monitor is located above the cabinets. The stove and water heater featuring gas. The ROOF was replaced in 2017. This home also has professionally installed SMART HOME features that convey with the property; these include integrated Wi-Fi and Router, Home Thermostats (2-units), Front Door Lock, Irrigation Controller, Programmable Front Outdoor Lights. CCTV Camera System has (3) Cameras covering the front of property and the system is expandable for more cameras, the inside monitor in the laundry also conveys with home. HOME WARRANTY is included and it covers the appliances, and HVAC!!! The WASHER and DRYER DO NOT convey. Convenient access to I-75 and Crosstown Expwy makes your commute accessible and easy. Great schools, Restaurants, Shopping, Golf, Family Entertainment, phenomenal Medical and Dental Centers, and the new South Hillsborough VA Clinic are nearby. With over 3000 square feet of living space, there is something for everyone to enjoy!
Location
State FL
County Hillsborough
Community Aberdeen Creek
Zoning PD
Rooms
Other Rooms Attic, Bonus Room, Breakfast Room Separate, Family Room, Formal Dining Room Separate, Formal Living Room Separate, Great Room, Inside Utility, Loft
Interior
Interior Features Ceiling Fans(s), High Ceilings, Kitchen/Family Room Combo, Open Floorplan, Solid Surface Counters, Solid Wood Cabinets, Split Bedroom, Stone Counters, Thermostat, Tray Ceiling(s), Vaulted Ceiling(s), Walk-In Closet(s)
Heating Central
Cooling Central Air
Flooring Carpet, Tile
Fireplace false
Appliance Dishwasher, Disposal, Exhaust Fan, Gas Water Heater, Microwave, Range, Refrigerator
Laundry Inside, Laundry Room, Other
Exterior
Exterior Feature Fence, Sidewalk, Sliding Doors, Sprinkler Metered
Parking Features Driveway, Garage Door Opener, Tandem
Garage Spaces 3.0
Fence Vinyl
Pool Child Safety Fence, Gunite, In Ground, Other, Screen Enclosure, Solar Cover, Solar Heat
Community Features Deed Restrictions, Sidewalks
Utilities Available Cable Connected, Fiber Optics, Natural Gas Available, Street Lights
View Pool, Trees/Woods
Roof Type Shingle
Porch Covered, Deck, Enclosed, Patio, Porch, Rear Porch, Screened
Attached Garage true
Garage true
Private Pool Yes
Building
Lot Description Conservation Area, Sidewalk, Private
Entry Level Two
Foundation Slab
Lot Size Range 0 to less than 1/4
Sewer Public Sewer
Water Public
Architectural Style Contemporary
Structure Type Block,Stone,Stucco
New Construction false
Others
Pets Allowed Number Limit, Yes
Senior Community No
Ownership Fee Simple
Monthly Total Fees $42
Acceptable Financing Cash, Conventional, FHA, VA Loan
Membership Fee Required Required
Listing Terms Cash, Conventional, FHA, VA Loan
Num of Pet 4
Special Listing Condition None
Read Less Info
Want to know what your home might be worth? Contact us for a FREE valuation!

Our team is ready to help you sell your home for the highest possible price ASAP

© 2025 My Florida Regional MLS DBA Stellar MLS. All Rights Reserved.
Bought with CENTURY 21 LINK REALTY, INC.
Find out why customers are choosing LPT Realty to meet their real estate needs






