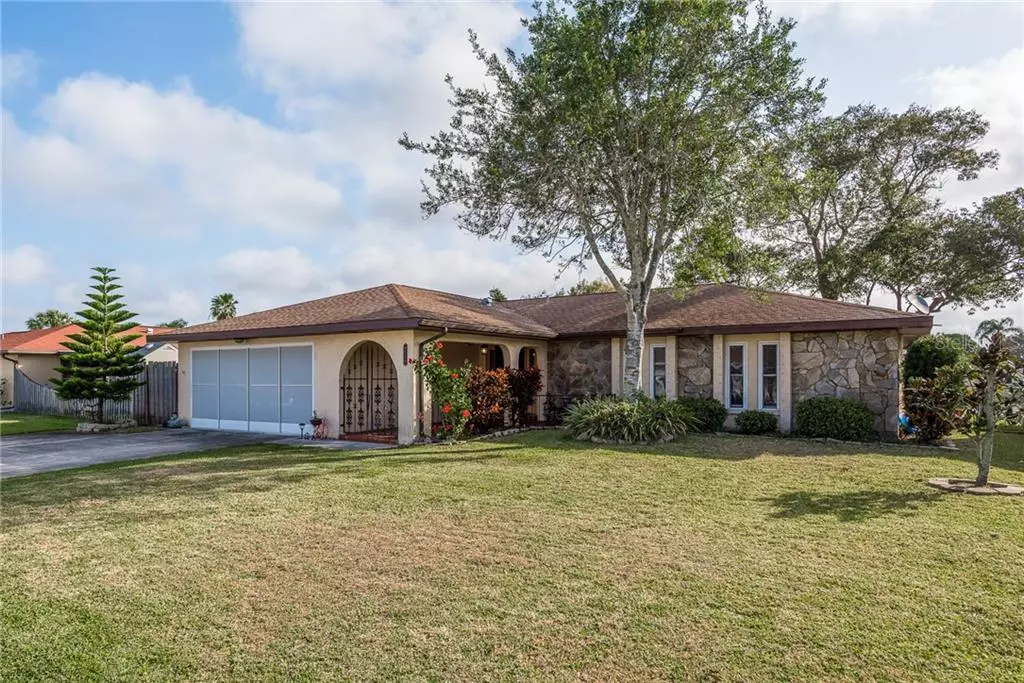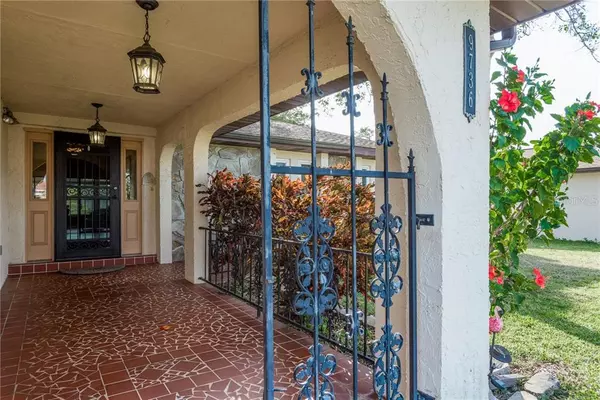$265,000
$265,000
For more information regarding the value of a property, please contact us for a free consultation.
3 Beds
2 Baths
1,744 SqFt
SOLD DATE : 04/30/2021
Key Details
Sold Price $265,000
Property Type Single Family Home
Sub Type Single Family Residence
Listing Status Sold
Purchase Type For Sale
Square Footage 1,744 sqft
Price per Sqft $151
Subdivision West Port Sub
MLS Listing ID U8113238
Sold Date 04/30/21
Bedrooms 3
Full Baths 2
Construction Status Inspections
HOA Y/N No
Year Built 1980
Annual Tax Amount $1,680
Lot Size 7,840 Sqft
Acres 0.18
Property Description
BACK ON THE MARKET!!!.....Buyer Financing Fell Through. Their loss is your Gain!! **Price Reduction by 10K**
Honey! Stop the car! You'll love this beautiful, spacious, and well maintained 3 bedroom, 2 bathroom home with GULF ACCESS via kayak or canoe!!! You aren't just purchasing a beautiful home, you are investing in the best indoor/outdoor lifestyle Florida has to offer. Enjoy relaxing in the screen enclosed spa as you look out over the lake in your back yard. You could also sip on your favorite drink as you sit on your wooden deck watching the turtles, birds and fish jumping. The spaciousness of your surroundings simply melts your stress away. The home boasts of 1744 sq feet of living space with laminate flooring throughout and a wood burning fireplace for those chilly days. In the kitchen your guests can enjoy the beautiful Corian countertops as they sit at the kitchen bar and watch you cook! The A/C and hot water heater were both replaced in 2019. Come and see what living on the lake has to offer!!
Location
State FL
County Pasco
Community West Port Sub
Zoning R4
Interior
Interior Features Ceiling Fans(s), Kitchen/Family Room Combo, Living Room/Dining Room Combo, Open Floorplan, Solid Surface Counters, Solid Wood Cabinets, Walk-In Closet(s)
Heating Central
Cooling Central Air, Wall/Window Unit(s)
Flooring Laminate
Fireplaces Type Family Room, Wood Burning
Fireplace true
Appliance Convection Oven, Cooktop, Dishwasher, Disposal, Electric Water Heater, Refrigerator
Exterior
Exterior Feature Fence
Garage Spaces 2.0
Utilities Available Cable Available, Street Lights
Waterfront Description Lake
View Y/N 1
Water Access 1
Water Access Desc Canal - Brackish,Lake
Roof Type Shingle
Attached Garage true
Garage true
Private Pool No
Building
Story 1
Entry Level One
Foundation Slab
Lot Size Range 0 to less than 1/4
Sewer Public Sewer
Water Public
Structure Type Block
New Construction false
Construction Status Inspections
Others
Pets Allowed Yes
Senior Community No
Ownership Fee Simple
Acceptable Financing Cash, Conventional, FHA, VA Loan
Membership Fee Required None
Listing Terms Cash, Conventional, FHA, VA Loan
Special Listing Condition None
Read Less Info
Want to know what your home might be worth? Contact us for a FREE valuation!

Our team is ready to help you sell your home for the highest possible price ASAP

© 2024 My Florida Regional MLS DBA Stellar MLS. All Rights Reserved.
Bought with FUTURE HOME REALTY INC
Find out why customers are choosing LPT Realty to meet their real estate needs






