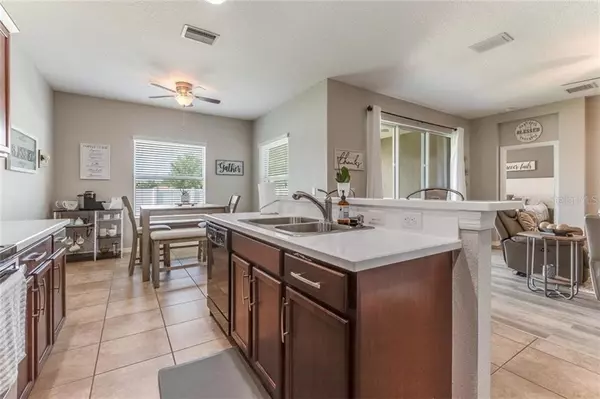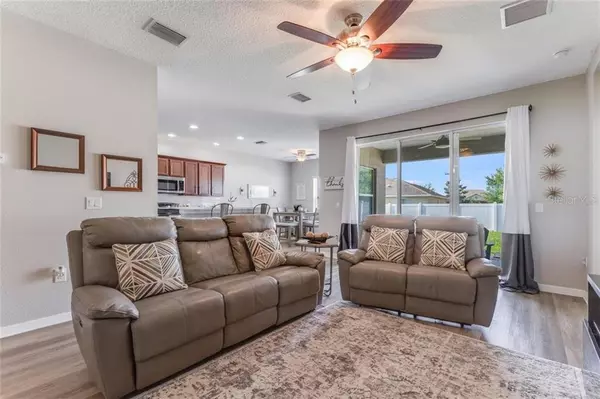$301,500
$285,000
5.8%For more information regarding the value of a property, please contact us for a free consultation.
3 Beds
2 Baths
1,598 SqFt
SOLD DATE : 06/01/2021
Key Details
Sold Price $301,500
Property Type Single Family Home
Sub Type Single Family Residence
Listing Status Sold
Purchase Type For Sale
Square Footage 1,598 sqft
Price per Sqft $188
Subdivision Sugar Mill Lakes Ph Ii & Iii
MLS Listing ID A4497726
Sold Date 06/01/21
Bedrooms 3
Full Baths 2
Construction Status Inspections
HOA Fees $65/qua
HOA Y/N Yes
Year Built 2015
Annual Tax Amount $2,210
Lot Size 10,018 Sqft
Acres 0.23
Property Description
This is a beautiful 3 bedroom 2 bath home located in Sugar Mill Lakes. One of the best features of this neighborhood are the Large over sized Lots that each home has. 80 feet of frontage space or more for each home in the community. This gives you massive space between homes and a large fenced in back yard. The kitchen has solid surface Corian countertops, backsplash, stainless steel appliances and is connected to an open floorplan. The home has no carpet, featuring tile and Luxury Vinyl Plank installed last year. The A/C was upgraded to a larger 3 ton unit in 2018 and the home has been freshly painted throughout. In the large fenced in back yard, there is a great deck which was built last year during covid. Its a great place to be with family or friends grilling and chilling or just unwind next to a cozy fire. This home is close to i-75 headed north to Tampa or south towards Sarasota. Minutes away from the Ellenton outlet mall and great restaurants. Does this look like a place to call home? Schedule a showing and find out!
Location
State FL
County Manatee
Community Sugar Mill Lakes Ph Ii & Iii
Zoning PDR
Direction E
Interior
Interior Features Open Floorplan, Solid Surface Counters, Split Bedroom, Walk-In Closet(s)
Heating Central
Cooling Central Air
Flooring Ceramic Tile, Vinyl
Fireplace false
Appliance Dishwasher, Microwave, Range, Refrigerator
Exterior
Exterior Feature Fence, Sidewalk, Sliding Doors, Sprinkler Metered
Garage Spaces 2.0
Utilities Available Cable Available, Electricity Connected, Sewer Connected, Sprinkler Meter, Water Connected
Roof Type Shingle
Attached Garage true
Garage true
Private Pool No
Building
Lot Description Sidewalk, Paved
Story 1
Entry Level One
Foundation Slab
Lot Size Range 0 to less than 1/4
Sewer Public Sewer
Water Public
Structure Type Block
New Construction false
Construction Status Inspections
Schools
Elementary Schools James Tillman Elementary
Middle Schools Buffalo Creek Middle
High Schools Palmetto High
Others
Pets Allowed Yes
Senior Community No
Pet Size Extra Large (101+ Lbs.)
Ownership Fee Simple
Monthly Total Fees $65
Acceptable Financing Cash, Conventional, FHA, VA Loan
Membership Fee Required Required
Listing Terms Cash, Conventional, FHA, VA Loan
Num of Pet 10+
Special Listing Condition None
Read Less Info
Want to know what your home might be worth? Contact us for a FREE valuation!

Our team is ready to help you sell your home for the highest possible price ASAP

© 2025 My Florida Regional MLS DBA Stellar MLS. All Rights Reserved.
Bought with KW SUNCOAST
Find out why customers are choosing LPT Realty to meet their real estate needs






