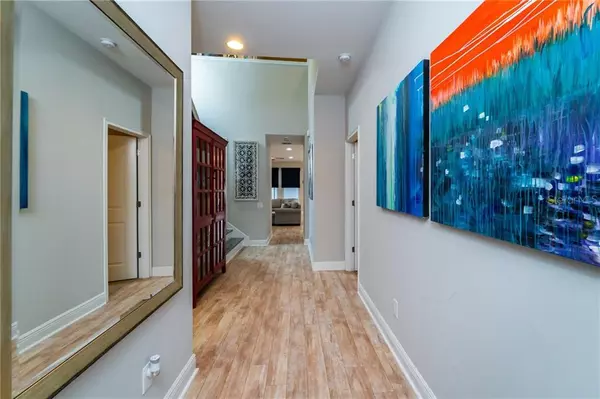$479,999
$499,900
4.0%For more information regarding the value of a property, please contact us for a free consultation.
4 Beds
3 Baths
2,564 SqFt
SOLD DATE : 06/02/2021
Key Details
Sold Price $479,999
Property Type Single Family Home
Sub Type Single Family Residence
Listing Status Sold
Purchase Type For Sale
Square Footage 2,564 sqft
Price per Sqft $187
Subdivision Latham Park North
MLS Listing ID O5932117
Sold Date 06/02/21
Bedrooms 4
Full Baths 2
Half Baths 1
Construction Status Appraisal,Financing,Inspections
HOA Fees $78/mo
HOA Y/N Yes
Year Built 2016
Annual Tax Amount $5,163
Lot Size 4,791 Sqft
Acres 0.11
Property Description
Welcome to Latham Park, Gorgeous like new home by Ashton Woods located in the highly desirable, Winter Garden. This house is located on a premium lot by the side of one of the manicured community's courtyard , with a welcoming front porch from where you can watch the fireworks of the Magic Kingdom. Picture yourself living just a few minutes from the Disney Parks or the Hamlin Town Center, restaurants and shops or enjoying your own back yard with a screened lanai or outside for a BBQ.
This Berkley, 4 bedrooms and 2.5 baths two-story floor plan, offers a sunny bright open kitchen, family and dinning room with plenty of upgrades such as beautiful 42 inches cabinets, plus the double stacked upgrade kitchen cabinets, all stainless steel Whirlpool appliances including gas range, stove top filler faucet, backsplash and enormous counter-top island perfect for gatherings.
Main living space features laminate flooring, the bathrooms and laundry have porcelain title, staircase wood and bedrooms feature carpet for comfort. Master bedroom and laundry are downstairs, upstairs will find a nice loft plus 3 bedrooms.
All the lights fixtures, family room entertaining center, loft & home office book shelves, convey.
Just a few blocks from the club house. In this exciting community, residents can relax or entertain at the private amenity center complete with a community pool or stroll through the neighborhood on the walking trails.
This lovingly cared for and upgraded home is ready for a new family. Working from home? The study upstairs is perfect for a home office space. Entertaining young ones? They'll love the spacious loft upstairs. Welcoming guests? They'll appreciate the backyard layout for al fresco dining. Close to 429, Latham Park is well located close to great shopping area and great schools. Schedule your visit today!
Location
State FL
County Orange
Community Latham Park North
Zoning P-D
Rooms
Other Rooms Family Room, Loft
Interior
Interior Features Built-in Features, Ceiling Fans(s), Eat-in Kitchen, Kitchen/Family Room Combo, Solid Surface Counters, Stone Counters, Thermostat, Walk-In Closet(s), Window Treatments
Heating Central, Electric
Cooling Central Air
Flooring Carpet, Tile, Wood
Furnishings Unfurnished
Fireplace false
Appliance Dishwasher, Disposal, Dryer, Electric Water Heater, Microwave, Range Hood, Refrigerator, Washer
Laundry Inside, Laundry Room
Exterior
Exterior Feature Fence, Rain Gutters
Parking Features Alley Access
Garage Spaces 2.0
Fence Vinyl
Community Features Deed Restrictions, Pool, Sidewalks
Utilities Available Cable Available, Electricity Connected, Natural Gas Connected, Sewer Connected, Street Lights, Underground Utilities, Water Connected
Amenities Available Pool
Roof Type Shingle
Porch Covered, Enclosed, Front Porch, Patio, Rear Porch, Screened
Attached Garage false
Garage true
Private Pool No
Building
Lot Description Sidewalk, Paved
Story 2
Entry Level Two
Foundation Slab
Lot Size Range 0 to less than 1/4
Builder Name Ashton Woods
Sewer Public Sewer
Water Public
Architectural Style Florida
Structure Type Block,Concrete,Stucco
New Construction false
Construction Status Appraisal,Financing,Inspections
Schools
Elementary Schools Castleview Elementary
Middle Schools Horizon West Middle School
High Schools Windermere High School
Others
Pets Allowed Yes
HOA Fee Include Recreational Facilities,Trash
Senior Community No
Ownership Fee Simple
Monthly Total Fees $78
Acceptable Financing Cash, Conventional
Membership Fee Required Required
Listing Terms Cash, Conventional
Special Listing Condition None
Read Less Info
Want to know what your home might be worth? Contact us for a FREE valuation!

Our team is ready to help you sell your home for the highest possible price ASAP

© 2025 My Florida Regional MLS DBA Stellar MLS. All Rights Reserved.
Bought with INVENTURE GROUP LLC
Find out why customers are choosing LPT Realty to meet their real estate needs






