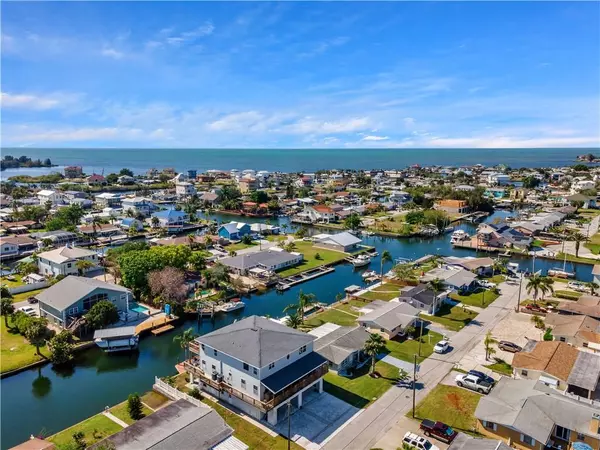$555,750
$535,000
3.9%For more information regarding the value of a property, please contact us for a free consultation.
3 Beds
2 Baths
3,064 SqFt
SOLD DATE : 06/19/2021
Key Details
Sold Price $555,750
Property Type Single Family Home
Sub Type Single Family Residence
Listing Status Sold
Purchase Type For Sale
Square Footage 3,064 sqft
Price per Sqft $181
Subdivision Hudson Beach Estates
MLS Listing ID W7832778
Sold Date 06/19/21
Bedrooms 3
Full Baths 2
Construction Status Appraisal,Financing,Inspections
HOA Y/N No
Year Built 2007
Annual Tax Amount $5,104
Lot Size 6,534 Sqft
Acres 0.15
Lot Dimensions 66x100
Property Description
This amazing WATERFRONT custom built home is a BOATERS PARADISE! This home offers 3 bedrooms, 2 bathrooms with 3,064 sq. ft. 2 story raised home on poured 6-8 inch reinforced concrete walls with a huge bottom level to put all your big toys. Sits on a saltwater canal with DIRECT, UNOBSTRUCTED ACCESS to the GULF OF MEXICO. The exterior is complete with a large wooden dock, big enough for a large sailboat. The interior is stunning with 18 ft. ceilings in the great room, open concept design, and beautiful wood cabinets & granite countertops. The master bedroom takes up the entire second floor along with an enormous master bathroom suite and hurricane proof sliding glass doors to sit out on the second story balcony and watch the sunsets! All windows are rated at 95 mph wind speeds. Located close to Hudson Beach, Sunwest Park, hospitals, bars & restaurants, golfing, entertainment venues and shopping. Live your Florida dream! Quick closing available! Hurry she won't last long!
Location
State FL
County Pasco
Community Hudson Beach Estates
Zoning R4
Interior
Interior Features Other
Heating Central, Electric
Cooling Central Air
Flooring Carpet, Ceramic Tile, Marble, Vinyl
Fireplace false
Appliance Dishwasher, Dryer, Electric Water Heater, Freezer, Microwave, Range, Refrigerator, Washer
Exterior
Exterior Feature Other
Parking Features Garage Door Opener, Golf Cart Parking, Oversized
Garage Spaces 5.0
Utilities Available Other
Waterfront Description Canal - Saltwater
View Y/N 1
Water Access 1
Water Access Desc Canal - Saltwater,Gulf/Ocean
View Water
Roof Type Shingle
Porch Deck, Patio
Attached Garage true
Garage true
Private Pool No
Building
Story 2
Entry Level Two
Foundation Slab
Lot Size Range 0 to less than 1/4
Sewer Public Sewer
Water Public
Architectural Style Custom
Structure Type Block,Concrete,Vinyl Siding
New Construction false
Construction Status Appraisal,Financing,Inspections
Schools
Elementary Schools Hudson Elementary-Po
Middle Schools Hudson Middle-Po
High Schools Hudson High-Po
Others
Pets Allowed Yes
Senior Community No
Ownership Fee Simple
Acceptable Financing Cash, Conventional, FHA, VA Loan
Listing Terms Cash, Conventional, FHA, VA Loan
Special Listing Condition None
Read Less Info
Want to know what your home might be worth? Contact us for a FREE valuation!

Our team is ready to help you sell your home for the highest possible price ASAP

© 2025 My Florida Regional MLS DBA Stellar MLS. All Rights Reserved.
Bought with EXP REALTY LLC
Find out why customers are choosing LPT Realty to meet their real estate needs






