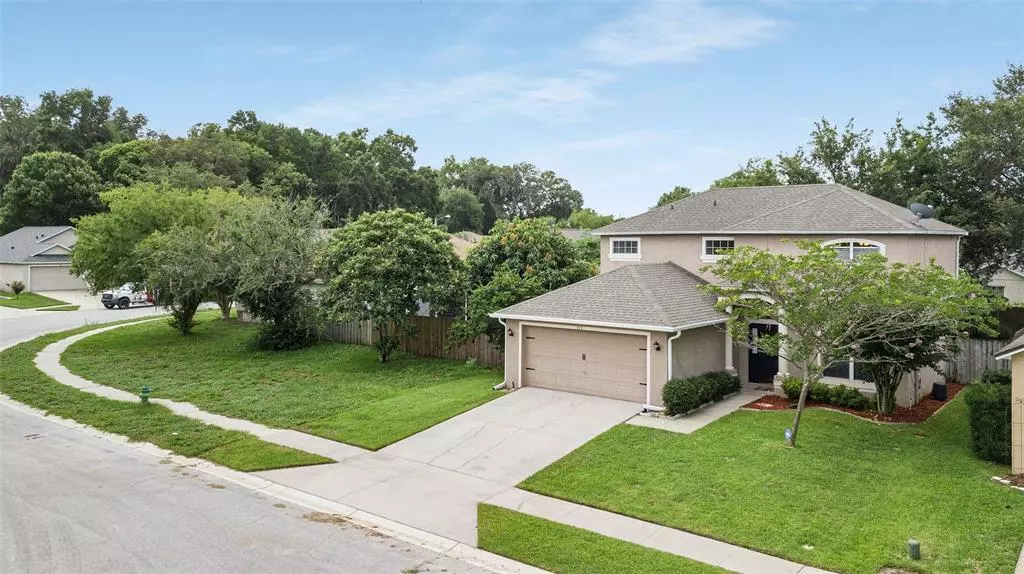$321,000
$310,000
3.5%For more information regarding the value of a property, please contact us for a free consultation.
3 Beds
3 Baths
1,642 SqFt
SOLD DATE : 07/30/2021
Key Details
Sold Price $321,000
Property Type Single Family Home
Sub Type Single Family Residence
Listing Status Sold
Purchase Type For Sale
Square Footage 1,642 sqft
Price per Sqft $195
Subdivision Country Club Park Ph 3
MLS Listing ID O5953778
Sold Date 07/30/21
Bedrooms 3
Full Baths 2
Half Baths 1
Construction Status Inspections
HOA Fees $20/ann
HOA Y/N Yes
Year Built 2000
Annual Tax Amount $2,724
Lot Size 5,227 Sqft
Acres 0.12
Property Description
Welcome to a lovely light and bright home in Country Club Park in the Sanford/Lake Mary area. Set on a cul-de-sac across from a conservation area. Offering 2 levels of great living space including a formal living area that is perfect as a work-from-home office or recreation/playroom. Volume ceilings at entry, large under stair coat and storage closet, dining/family room combo adjacent to a kitchen with pull-up breakfast bar and closet pantry. Family room has French doors leading to a large, covered, screen enclosed patio. Just the right size, fenced back yard. No carpet in this home - newer laminate wood plank flooring on first floor and laminate flooring on 2nd level. The HUGE Owner's Suite has a tray ceiling, walk-in closet, private bath as well as a bonus nook. One of the guest bedrooms has direct access to the guest bath. A half bath is conveniently located adjacent to the family room on the first floor. Large, 2 car garage with access door to side and back yard and automatic door opener. All appliances stay! Roof 2015. HVAC 2013. Water heater 2012. Close to Seminole Town Center, restaurants, shopping, I-4, 46, 417 and more! Hurry to schedule a preview of this lovely home!
Location
State FL
County Seminole
Community Country Club Park Ph 3
Zoning PD
Rooms
Other Rooms Attic, Formal Living Room Separate, Inside Utility
Interior
Interior Features Ceiling Fans(s), High Ceilings, Living Room/Dining Room Combo, Dormitorio Principal Arriba, Solid Surface Counters, Solid Wood Cabinets, Thermostat, Tray Ceiling(s), Walk-In Closet(s)
Heating Central
Cooling Central Air
Flooring Laminate, Tile, Vinyl
Furnishings Unfurnished
Fireplace false
Appliance Dishwasher, Disposal, Dryer, Electric Water Heater, Microwave, Range, Refrigerator, Washer
Laundry Inside, Laundry Closet
Exterior
Exterior Feature Lighting, Rain Gutters, Sidewalk
Garage Spaces 2.0
Community Features Sidewalks
Utilities Available Cable Available, Cable Connected, Electricity Available, Electricity Connected, Sewer Available, Sewer Connected
View Trees/Woods
Roof Type Shingle
Porch Covered, Enclosed, Patio, Rear Porch, Screened
Attached Garage true
Garage true
Private Pool No
Building
Lot Description Cul-De-Sac, Sidewalk, Paved
Story 2
Entry Level Two
Foundation Slab
Lot Size Range 0 to less than 1/4
Sewer Public Sewer
Water Public
Structure Type Block,Stucco
New Construction false
Construction Status Inspections
Others
Pets Allowed Yes
HOA Fee Include Maintenance Grounds
Senior Community No
Ownership Fee Simple
Monthly Total Fees $20
Acceptable Financing Cash, Conventional, FHA
Membership Fee Required Required
Listing Terms Cash, Conventional, FHA
Special Listing Condition None
Read Less Info
Want to know what your home might be worth? Contact us for a FREE valuation!

Our team is ready to help you sell your home for the highest possible price ASAP

© 2025 My Florida Regional MLS DBA Stellar MLS. All Rights Reserved.
Bought with OPENDOOR BROKERAGE LLC
Find out why customers are choosing LPT Realty to meet their real estate needs






