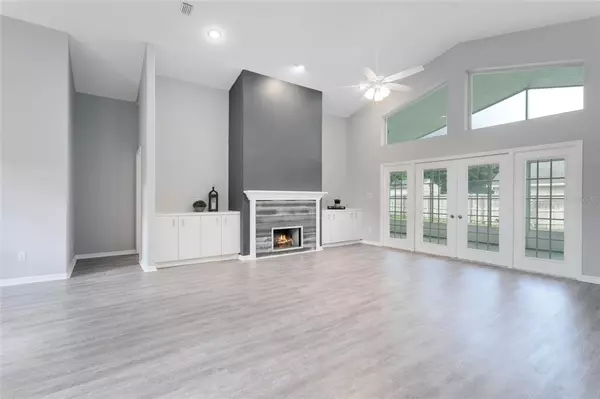$400,000
$400,000
For more information regarding the value of a property, please contact us for a free consultation.
3 Beds
2 Baths
2,577 SqFt
SOLD DATE : 08/31/2021
Key Details
Sold Price $400,000
Property Type Single Family Home
Sub Type Single Family Residence
Listing Status Sold
Purchase Type For Sale
Square Footage 2,577 sqft
Price per Sqft $155
Subdivision Errol Estate
MLS Listing ID O5953646
Sold Date 08/31/21
Bedrooms 3
Full Baths 2
Construction Status Inspections
HOA Fees $23/ann
HOA Y/N Yes
Year Built 1990
Annual Tax Amount $1,943
Lot Size 0.320 Acres
Acres 0.32
Property Description
FABULOUS home in the wonderful community of Errol Estate!! This stunning, 3 bedroom, 2 bath home located on a large corner lot is move-in ready and has been well maintained by the owner. As you enter, you are greeted by an open and airy feeling, complemented by the vaulted ceilings and an abundance of natural light. The main living space is stylish and an amazing location to be the hub of the home. The inviting paint colors and wood-burning fireplace make this a truly special room. The kitchen boasts ample counter and storage space, granite countertops, tile backsplash, upgraded hardware, undermount sink, breakfast bar and an eat-in area. The location next to the living and dining rooms makes this the perfect space for entertaining, as well as monitoring day-to-day activities. The bedrooms are all well sized and laid out in a split plan. The master bath is complete with a large soaker tub, separate shower stall, dual sinks/vanities and two closets. It is a perfect setting for relaxing at the end of the day. The backyard space is just as inviting as the interior, with a huge all-season patio and fully fenced backyard. The opportunities to relax and enjoy the outdoors are endless. Other perks of the home are new interior paint, new luxury vinyl flooring in the main living areas, and a 2 car garage plus golf cart bay. You are close to shopping, dining, recreation, great schools and have easy access to the major roads. This home is perfectly situated for access to work or play. Don't miss out, schedule your showing today!
Location
State FL
County Orange
Community Errol Estate
Zoning R-1AA
Rooms
Other Rooms Florida Room, Great Room, Inside Utility
Interior
Interior Features Cathedral Ceiling(s), Ceiling Fans(s), High Ceilings, Kitchen/Family Room Combo, Master Bedroom Main Floor, Open Floorplan, Solid Surface Counters, Thermostat, Vaulted Ceiling(s), Walk-In Closet(s)
Heating Central
Cooling Central Air
Flooring Ceramic Tile, Laminate, Vinyl
Fireplaces Type Living Room
Fireplace true
Appliance Dishwasher, Microwave, Range, Refrigerator
Laundry Inside
Exterior
Exterior Feature Fence, French Doors, Irrigation System
Parking Features Garage Door Opener, Garage Faces Side, Golf Cart Garage, Oversized
Garage Spaces 2.0
Fence Wood
Utilities Available Public
Roof Type Shingle
Porch Enclosed, Patio, Screened
Attached Garage true
Garage true
Private Pool No
Building
Lot Description Corner Lot
Story 1
Entry Level One
Foundation Slab
Lot Size Range 1/4 to less than 1/2
Sewer Public Sewer
Water Public
Architectural Style Contemporary, Traditional
Structure Type Block,Stucco
New Construction false
Construction Status Inspections
Schools
Elementary Schools Apopka Elem
Middle Schools Wolf Lake Middle
High Schools Apopka High
Others
Pets Allowed Yes
Senior Community No
Ownership Fee Simple
Monthly Total Fees $23
Acceptable Financing Cash, Conventional, FHA, VA Loan
Membership Fee Required Required
Listing Terms Cash, Conventional, FHA, VA Loan
Special Listing Condition None
Read Less Info
Want to know what your home might be worth? Contact us for a FREE valuation!

Our team is ready to help you sell your home for the highest possible price ASAP

© 2025 My Florida Regional MLS DBA Stellar MLS. All Rights Reserved.
Bought with HOMES FOR SALE REALTY INTL
Find out why customers are choosing LPT Realty to meet their real estate needs






