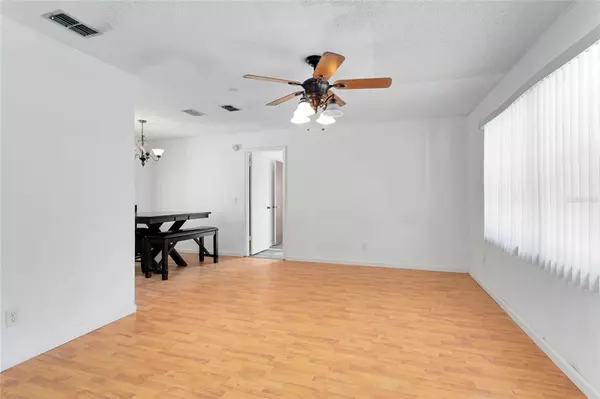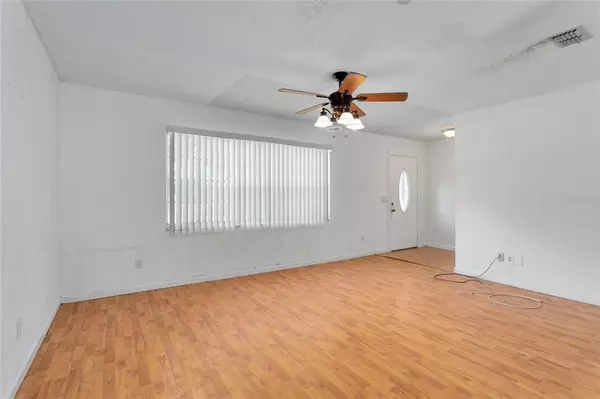$242,000
$240,000
0.8%For more information regarding the value of a property, please contact us for a free consultation.
3 Beds
2 Baths
1,178 SqFt
SOLD DATE : 09/03/2021
Key Details
Sold Price $242,000
Property Type Single Family Home
Sub Type Single Family Residence
Listing Status Sold
Purchase Type For Sale
Square Footage 1,178 sqft
Price per Sqft $205
Subdivision Pine Lake Estates
MLS Listing ID S5054285
Sold Date 09/03/21
Bedrooms 3
Full Baths 2
Construction Status Appraisal,Financing,Inspections
HOA Y/N No
Year Built 1980
Annual Tax Amount $1,098
Lot Size 7,405 Sqft
Acres 0.17
Lot Dimensions 75x100
Property Description
Have you been searching for a house that you can put your own personal stamp on? How about one that is located in the highly desirable Pine Lake Estates neighborhood ? Did I mention NO HOA! If you answered yes to these questions then this 3 BEDROOM 2 BATH 2 CAR GARAGE block home may be just the one for you! Inside the home you will find a well laid out floor plan with lots of natural lighting. The galley kitchen could easily be expanded if you need more counter space and/or cabinetry. There is also a Florida Room that is open to the house but not included in the square footage. Bring your imagination and go pick out your paint colors as this great home is sure to find a new owner soon! Pine Lake Estates is a centrally located neighborhood near shopping, medical care, restaurants etc. The ramp for the Florida turnpike is about 2 miles away giving you access to 417, Orlando International Airport, Orlando and much more.
Location
State FL
County Osceola
Community Pine Lake Estates
Zoning SR1B
Rooms
Other Rooms Family Room, Florida Room
Interior
Interior Features Ceiling Fans(s), Living Room/Dining Room Combo, Split Bedroom
Heating Central
Cooling Central Air
Flooring Laminate, Tile
Fireplace false
Appliance Electric Water Heater, Refrigerator
Laundry In Garage
Exterior
Exterior Feature Fence
Garage Spaces 2.0
Fence Chain Link
Utilities Available Electricity Available
Roof Type Shingle
Attached Garage true
Garage true
Private Pool No
Building
Lot Description Paved
Story 1
Entry Level One
Foundation Slab
Lot Size Range 0 to less than 1/4
Sewer Public Sewer
Water Public
Structure Type Block
New Construction false
Construction Status Appraisal,Financing,Inspections
Others
Pets Allowed Yes
Senior Community No
Ownership Fee Simple
Acceptable Financing Cash, Conventional, FHA, VA Loan
Listing Terms Cash, Conventional, FHA, VA Loan
Special Listing Condition None
Read Less Info
Want to know what your home might be worth? Contact us for a FREE valuation!

Our team is ready to help you sell your home for the highest possible price ASAP

© 2025 My Florida Regional MLS DBA Stellar MLS. All Rights Reserved.
Bought with GLASBRIDGE LLC
Find out why customers are choosing LPT Realty to meet their real estate needs






