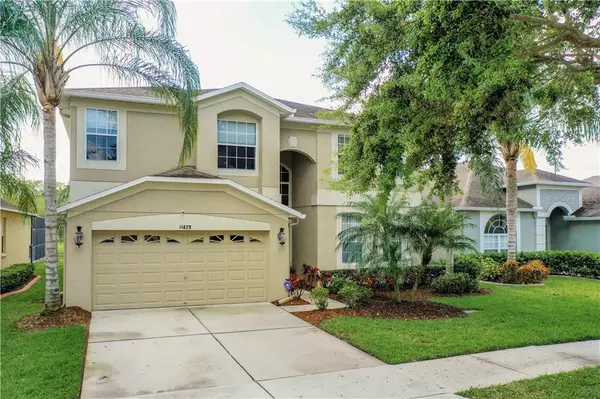$415,000
$396,900
4.6%For more information regarding the value of a property, please contact us for a free consultation.
5 Beds
4 Baths
3,496 SqFt
SOLD DATE : 04/06/2021
Key Details
Sold Price $415,000
Property Type Single Family Home
Sub Type Single Family Residence
Listing Status Sold
Purchase Type For Sale
Square Footage 3,496 sqft
Price per Sqft $118
Subdivision Watson Glen Ph 1
MLS Listing ID T3293667
Sold Date 04/06/21
Bedrooms 5
Full Baths 4
Construction Status Financing,Inspections
HOA Fees $45/qua
HOA Y/N Yes
Year Built 2008
Annual Tax Amount $3,646
Lot Size 5,662 Sqft
Acres 0.13
Lot Dimensions 50x110
Property Description
The outside of this majestic home is so inviting you won't be able to wait to walk inside. Observe the meticulously kept grounds as you step through the front door to nothing short of grandness - a 2 story ceiling and crown molding everywhere and an amazing custom chandelier that welcomes you. Stroll into the family room that opens up to the gourmet kitchen allowing you to entertain or just unleash the Chef inside. You may choose to use the formal dining room and living room as your place to entertain or just relax. Or maybe go outside on the screened-in Lanai and enjoy the serene water view. There is a beautiful bedroom/bath for your guests on the first floor or possibly an aging family member. Make it easy on yourself to keep up with the laundry as it exists on the first floor.
Head upstairs to the media room for surround sound and a movie or maybe to your extra-large owner's suite with a massive walk-in closet and garden tub for the nights you need to soak. There is plenty of room for family, friends, and visitors with a total of 4 bedrooms upstairs.
The gas stove is 3 years old, Propane tank runs the water heater and stove and holds 120 gallons. The home is wired for a whole house generator - you just need the generator to plug into the wall in the garage. The microwave is 2 years old, Laminate throughout the home is brand new. There are Blackout blinds in the owner's suite along with a brand new shower and frameless shower door. Every bath has its own linen closet. There are additional closets for storage throughout the home. The garage has epoxy flooring. The water heater is new, with a new supercharger that acts as an instant hot water heater. The garage door opener is 2 years old. House was painted in 2017. All sink fixtures replaced - 2 years old. Water softener and Reverse Osmosis system included as well as Ring Doorbell and security cameras included. Gutters included as well as hometeam pest control system.
Location
State FL
County Hillsborough
Community Watson Glen Ph 1
Zoning PD
Interior
Interior Features Ceiling Fans(s), Crown Molding, Eat-in Kitchen, High Ceilings, In Wall Pest System, Kitchen/Family Room Combo, Living Room/Dining Room Combo, Open Floorplan, Stone Counters, Walk-In Closet(s), Window Treatments
Heating Central, Heat Pump
Cooling Central Air
Flooring Carpet, Laminate, Tile
Furnishings Unfurnished
Fireplace false
Appliance Convection Oven, Cooktop, Dishwasher, Disposal, Gas Water Heater, Ice Maker, Microwave, Range, Refrigerator, Water Filtration System, Water Softener
Laundry Inside, Laundry Room
Exterior
Exterior Feature Irrigation System, Lighting, Rain Gutters, Sidewalk
Parking Features Driveway, Garage Door Opener
Garage Spaces 2.0
Community Features None
Utilities Available Cable Connected, Electricity Connected, Propane, Public
Waterfront Description Pond
View Y/N 1
View Trees/Woods, Water
Roof Type Shingle
Porch Covered, Rear Porch, Screened
Attached Garage true
Garage true
Private Pool No
Building
Lot Description Conservation Area
Story 2
Entry Level Two
Foundation Slab
Lot Size Range 0 to less than 1/4
Builder Name MI Homes
Sewer Public Sewer
Water Public
Architectural Style Florida
Structure Type Block,Stucco
New Construction false
Construction Status Financing,Inspections
Others
Pets Allowed Yes
HOA Fee Include Other
Senior Community No
Ownership Fee Simple
Monthly Total Fees $45
Acceptable Financing Cash, Conventional, FHA, VA Loan
Membership Fee Required Required
Listing Terms Cash, Conventional, FHA, VA Loan
Special Listing Condition None
Read Less Info
Want to know what your home might be worth? Contact us for a FREE valuation!

Our team is ready to help you sell your home for the highest possible price ASAP

© 2025 My Florida Regional MLS DBA Stellar MLS. All Rights Reserved.
Bought with RE/MAX REALTY UNLIMITED
Find out why customers are choosing LPT Realty to meet their real estate needs






