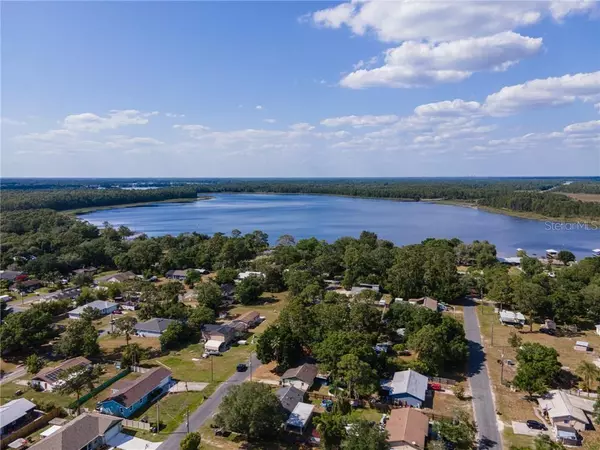$220,000
$214,800
2.4%For more information regarding the value of a property, please contact us for a free consultation.
3 Beds
2 Baths
1,360 SqFt
SOLD DATE : 05/17/2021
Key Details
Sold Price $220,000
Property Type Single Family Home
Sub Type Single Family Residence
Listing Status Sold
Purchase Type For Sale
Square Footage 1,360 sqft
Price per Sqft $161
Subdivision Oakwood Shores
MLS Listing ID S5048925
Sold Date 05/17/21
Bedrooms 3
Full Baths 1
Half Baths 1
Construction Status Appraisal,Financing,Inspections
HOA Y/N No
Year Built 1987
Annual Tax Amount $1,039
Lot Size 7,405 Sqft
Acres 0.17
Lot Dimensions 75x100
Property Description
DON'T MISS THIS 3/1.5 BLOCK HOME WITHIN WALKING DISTANCE OF BOTH TROUT LAKE AND THE LAKE LIZZIE NATURE PRESERVE! NO HOA! Beautiful, tranquil neighborhood, surrounded by nature and perfect for star gazing! Home features beautiful wood cabinets in the kitchen and bathrooms. Ceramic tile and vinyl floors throughout most of the home for an amazing look and ease of cleaning. Main bedroom conveniently features an en suite half bath. Kitchen features an eat in area and wood cabinets. Bonus room ready for a dining table, pool table, office or could be converted to an additional bedroom. The possibilities are endless. You'll find plenty of elbow room and storage inside and out! Ample space in the yard for outdoor fun and entertaining, equipment storage, boat or RV parking or just room to run. Home is located just one block from both Trout Lake and Lake Lizzie Preserve. This gorgeous Preserve features over 8 miles of hiking/biking/jogging/horse trails to explore and enjoy year round. The pristine Trout Lake is part of the Alligator Chain of Lakes, seven lakes connected by navigable canals for hours of beautiful boating, jet skiing, fishing and tubing/skiing. Endless possibilities for tranquility and/or entertaining both inside and out. A must see. Come Home today!
Location
State FL
County Osceola
Community Oakwood Shores
Zoning ORS3
Rooms
Other Rooms Bonus Room, Inside Utility
Interior
Interior Features Ceiling Fans(s), Eat-in Kitchen, Solid Wood Cabinets
Heating Central, Electric
Cooling Central Air
Flooring Carpet, Ceramic Tile, Vinyl
Fireplace false
Appliance Range, Range Hood, Water Softener
Laundry Laundry Room
Exterior
Exterior Feature Storage
Utilities Available Cable Connected, Electricity Connected
Roof Type Shingle
Porch Covered, Screened
Garage false
Private Pool No
Building
Lot Description In County, Paved
Story 1
Entry Level One
Foundation Slab
Lot Size Range 0 to less than 1/4
Sewer Septic Tank
Water Well
Structure Type Block,Stucco
New Construction false
Construction Status Appraisal,Financing,Inspections
Schools
Elementary Schools Harmony Community School (K-8)
Middle Schools Harmony Middle
High Schools Harmony High
Others
Senior Community No
Ownership Fee Simple
Acceptable Financing Cash, Conventional, FHA, VA Loan
Listing Terms Cash, Conventional, FHA, VA Loan
Special Listing Condition None
Read Less Info
Want to know what your home might be worth? Contact us for a FREE valuation!

Our team is ready to help you sell your home for the highest possible price ASAP

© 2025 My Florida Regional MLS DBA Stellar MLS. All Rights Reserved.
Bought with BRANCH CONNER REALTY & MANAGEMENT GROUP
Find out why customers are choosing LPT Realty to meet their real estate needs






