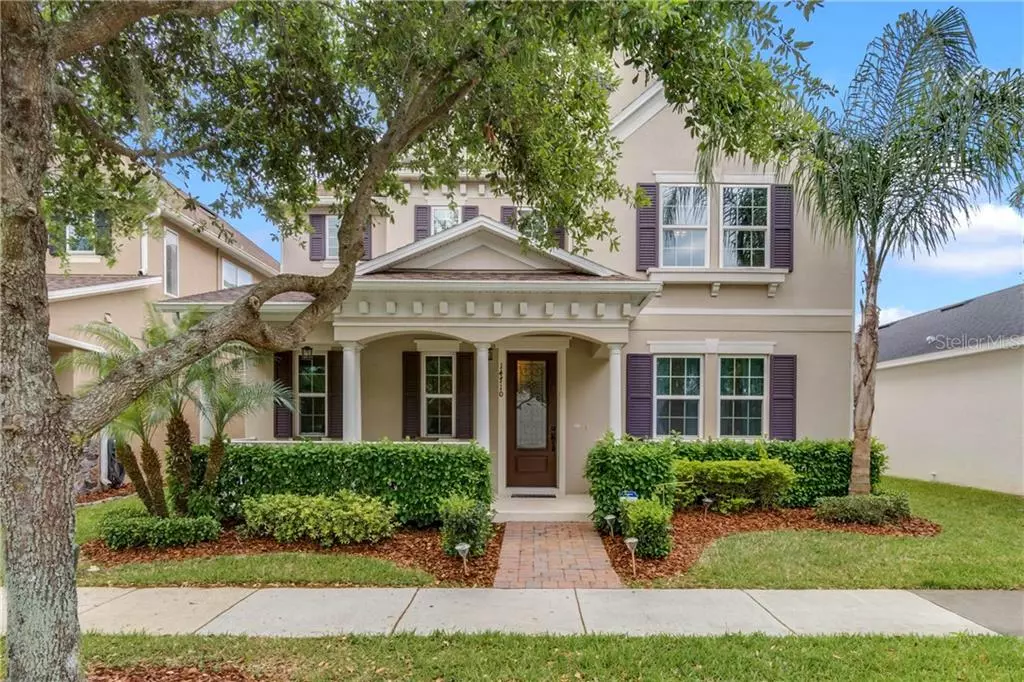$440,000
$425,000
3.5%For more information regarding the value of a property, please contact us for a free consultation.
4 Beds
3 Baths
2,709 SqFt
SOLD DATE : 05/14/2021
Key Details
Sold Price $440,000
Property Type Single Family Home
Sub Type Single Family Residence
Listing Status Sold
Purchase Type For Sale
Square Footage 2,709 sqft
Price per Sqft $162
Subdivision Summerlake Pd Ph 1B
MLS Listing ID O5933751
Sold Date 05/14/21
Bedrooms 4
Full Baths 2
Half Baths 1
Construction Status Appraisal,Financing,Inspections
HOA Fees $198/mo
HOA Y/N Yes
Year Built 2015
Annual Tax Amount $4,576
Lot Size 5,662 Sqft
Acres 0.13
Property Description
Welcome home to the community of Summerlake. As you step inside from the covered front porch take notice of the spacious foyer and the tile flooring that runs through-out the first floor living areas. Looking to your left is the half bath and to your right is bedroom 2. Walking further in the home you will find the huge family room, dining area and well-appointed kitchen. The Kitchen features a large granite countertop breakfast bar, gas range, walk-in pantry and tons of cabinets. From the dinging area you can step outside to the back screened in lanai where you can enjoy your morning coffee or a quiet evening. The Seller has had the home prewired for a swimming pool should you choose to put on in. Heading upstairs you will find yourself on the large landing that opens up to an even larger loft. Directly to your right is the light filled oversized primary bedroom which features a private en-suite bathroom with dual vanities, solid surface countertop, separate shower, soaking tub, water closet and large walk-in closet. Also, located upstairs off the loft is the laundry room, shared hallway bathroom and bedrooms 3 and 4 both have their own large walk-in closets. This home is located within minutes of the attractions, shopping, dining, hospitals and great schools. Schedule your showing today! NOTE: Wine refrigerator DOES NOT convey.
Location
State FL
County Orange
Community Summerlake Pd Ph 1B
Zoning P-D
Rooms
Other Rooms Loft
Interior
Interior Features Ceiling Fans(s), Living Room/Dining Room Combo, Solid Surface Counters, Stone Counters, Walk-In Closet(s)
Heating Central
Cooling Central Air
Flooring Carpet, Ceramic Tile
Fireplace false
Appliance Dishwasher, Disposal, Dryer, Gas Water Heater, Microwave, Range, Refrigerator, Washer
Laundry Laundry Room, Upper Level
Exterior
Exterior Feature Sidewalk
Parking Features Alley Access, Driveway, Garage Door Opener, Garage Faces Rear, On Street
Garage Spaces 2.0
Community Features Deed Restrictions, Park, Playground, Pool, Sidewalks, Tennis Courts
Utilities Available BB/HS Internet Available, Cable Available, Electricity Connected, Natural Gas Connected, Phone Available, Sewer Connected, Sprinkler Recycled, Street Lights, Underground Utilities, Water Connected
Amenities Available Fitness Center, Park, Playground, Pool, Tennis Court(s)
Roof Type Shingle
Porch Front Porch, Rear Porch, Screened
Attached Garage true
Garage true
Private Pool No
Building
Lot Description Sidewalk, Paved
Story 2
Entry Level Two
Foundation Slab
Lot Size Range 0 to less than 1/4
Sewer Public Sewer
Water Public
Architectural Style Florida, Traditional
Structure Type Block,Stucco
New Construction false
Construction Status Appraisal,Financing,Inspections
Schools
Elementary Schools Summerlake Elementary
Middle Schools Bridgewater Middle
High Schools Windermere High School
Others
Pets Allowed Yes
HOA Fee Include Common Area Taxes,Pool,Pool,Recreational Facilities
Senior Community No
Ownership Fee Simple
Monthly Total Fees $198
Acceptable Financing Cash, FHA, VA Loan
Membership Fee Required Required
Listing Terms Cash, FHA, VA Loan
Special Listing Condition None
Read Less Info
Want to know what your home might be worth? Contact us for a FREE valuation!

Our team is ready to help you sell your home for the highest possible price ASAP

© 2025 My Florida Regional MLS DBA Stellar MLS. All Rights Reserved.
Bought with COMPASS FLORIDA LLC
Find out why customers are choosing LPT Realty to meet their real estate needs






