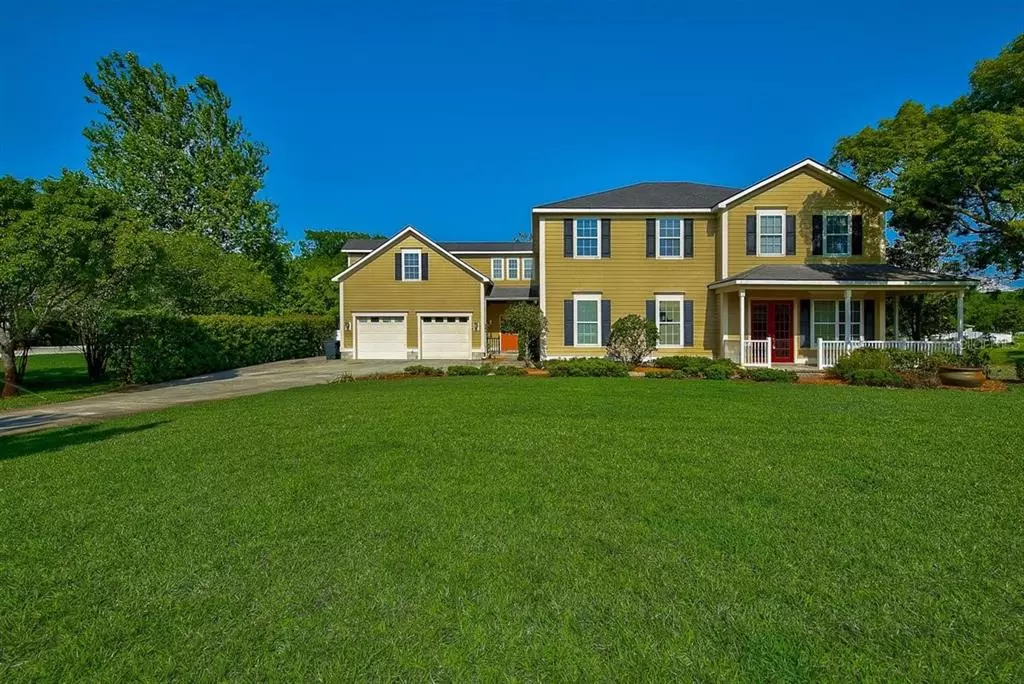$560,000
$560,000
For more information regarding the value of a property, please contact us for a free consultation.
4 Beds
3 Baths
3,800 SqFt
SOLD DATE : 06/16/2021
Key Details
Sold Price $560,000
Property Type Single Family Home
Sub Type Single Family Residence
Listing Status Sold
Purchase Type For Sale
Square Footage 3,800 sqft
Price per Sqft $147
Subdivision Golden Acres Estates
MLS Listing ID T3304690
Sold Date 06/16/21
Bedrooms 4
Full Baths 3
Construction Status Appraisal,Financing,Inspections
HOA Fees $76/qua
HOA Y/N Yes
Year Built 2000
Annual Tax Amount $4,299
Lot Size 2.270 Acres
Acres 2.27
Property Description
Florida Elegance and Fine Living awaits a new owner, in this one of a kind property. Come preview this amazing 4-bedroom, 3-bathroom, Pool home located on over 2 acres in the affluent gated community of Golden Acres. You even have your own private 576 square foot detached workshop/garage just steps away from the main residence. Do you like to entertain? You will find more then enough elbow room for the morning routines, or entertaining large events in the downstairs living area. Which leads out to the large deck and inground swimming poo. Just perfect for game time barbeques. The flooring consists of gorgeous pet proof laminate on the lower level, and brand new carpet installed upstairs. The outdoors is perfect for the Nature-Lovers, deer, turkeys, birds, turtles, and more are common visitors to the property. Nestled on your private pond with lush landscaping, this property is located at the end of a quiet cul de sac shared with only a few other homes. Golden Acres Estates has a low HOA and no CDD. Schedule your private showing today. This home will not last.
Location
State FL
County Pasco
Community Golden Acres Estates
Zoning R4
Rooms
Other Rooms Bonus Room, Den/Library/Office, Formal Dining Room Separate, Formal Living Room Separate, Great Room, Inside Utility, Loft, Media Room
Interior
Interior Features Ceiling Fans(s), Crown Molding, Eat-in Kitchen, High Ceilings, Living Room/Dining Room Combo, Open Floorplan, Solid Surface Counters, Solid Wood Cabinets, Split Bedroom, Thermostat, Walk-In Closet(s)
Heating Electric, Natural Gas
Cooling Central Air
Flooring Carpet, Laminate, Tile
Furnishings Furnished
Fireplace false
Appliance Dishwasher, Dryer, Exhaust Fan, Microwave, Range, Range Hood, Refrigerator, Washer
Laundry Inside
Exterior
Exterior Feature Awning(s), Fence, French Doors, Lighting, Sidewalk, Storage
Parking Features Driveway, Garage Door Opener, Oversized, Workshop in Garage
Garage Spaces 1.0
Fence Other
Community Features Gated, Waterfront
Utilities Available Cable Available, Electricity Connected, Natural Gas Connected, Public, Sewer Connected, Water Connected
View Y/N 1
View Garden, Pool, Water
Roof Type Shingle
Attached Garage true
Garage true
Private Pool Yes
Building
Lot Description Cleared, Cul-De-Sac, City Limits, Oversized Lot
Story 2
Entry Level Two
Foundation Slab
Lot Size Range 2 to less than 5
Sewer Septic Tank
Water Well
Architectural Style Custom
Structure Type Block,Wood Frame
New Construction false
Construction Status Appraisal,Financing,Inspections
Others
Pets Allowed No
Senior Community No
Ownership Fee Simple
Monthly Total Fees $76
Acceptable Financing Cash, Conventional, FHA, USDA Loan
Membership Fee Required Required
Listing Terms Cash, Conventional, FHA, USDA Loan
Special Listing Condition None
Read Less Info
Want to know what your home might be worth? Contact us for a FREE valuation!

Our team is ready to help you sell your home for the highest possible price ASAP

© 2025 My Florida Regional MLS DBA Stellar MLS. All Rights Reserved.
Bought with RE/MAX DYNAMIC
Find out why customers are choosing LPT Realty to meet their real estate needs






