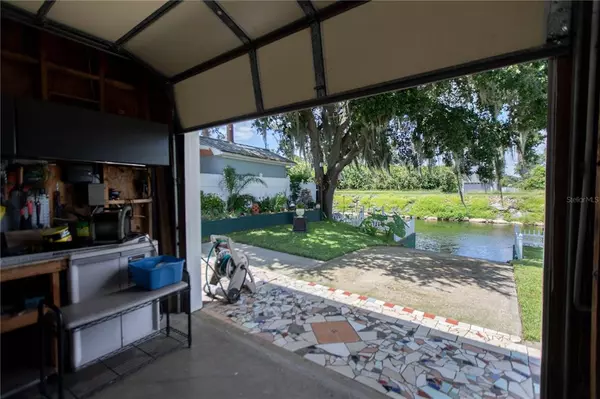$440,000
$450,000
2.2%For more information regarding the value of a property, please contact us for a free consultation.
5 Beds
3 Baths
2,024 SqFt
SOLD DATE : 11/05/2021
Key Details
Sold Price $440,000
Property Type Single Family Home
Sub Type Single Family Residence
Listing Status Sold
Purchase Type For Sale
Square Footage 2,024 sqft
Price per Sqft $217
Subdivision Pine Grove Park
MLS Listing ID S5054736
Sold Date 11/05/21
Bedrooms 5
Full Baths 3
Construction Status Appraisal,Financing,Inspections
HOA Y/N No
Year Built 1991
Annual Tax Amount $2,157
Lot Size 9,147 Sqft
Acres 0.21
Lot Dimensions 100x90
Property Description
Does sipping coffee overlooking the canal to the ALLIGATOR CHAIN-OF-LAKES, on your own private balcony sound enticing?? What about YOUR OWN PRIVATE BOAT RAMP?!?!?.....WE HAVE IT!! 5 FULL bdrms, 3 FULL baths, & a GINORMOUS 3-car garage w/ a pull-thru for backing the boat straight into the canal!! As you walk up, notice the mosaic walkways, NEW VINYL SIDING (1-yr transferable warranty), NEW EXTERIOR PAINT, NEW ROOF (5-yr transferable warranty), rock flower beds, & well-manicured landscaping. This backyard is something out of a magazine!!......a built-up flower wall w/ a fountain, a custom metal gate, new vinyl fencing, 3 paths down to the water/decks, & that GORGEOUS CANAL VIEW!! Inside you will find tile floors, BRAND NEW INTERIOR PAINT & a kitchen the family will LOVE!! This kitchen has granite counters, custom tile backsplash, cabinets galore, "Lazy Susan's", a bread basket garage, touchless faucet, over-sized pantry, brkfst bar, s/steel & black appliances, open built-ins & an island w/ storage. The living room has TWO sets of sliders that take you out to the FLORIDA ROOM!! With glass windows, screens, tiled floor, & ceiling fans, hang out here for some evening relaxation!! BONUSES: ADDTL. CLOSETS FOR STORING, RE-PLUMBED 2020, 2 A/C UNITS (1 for upstrs, 1 for dwnstrs) THE UPSTRS UNIT & THERMOSTAT JUST REPLACED, AN 'ON-DEMAND' W/H, KINETICO WELL SYSTEM, NEW WELL TANK 2017, IRRIGATION THAT PULLS FROM CANAL, GUTTERS, A NEW GARAGE DOOR & NEW/NEWER GARAGE DOOR OPENERS. Need more info on that private balcony @ the Owner's Suite???......sure!! This Owner's Suite has not 1, but TWO sliders that lead to its private balcony!! Beautiful glass & screen windows give a STUNNING view of the canal & sunset. In December, you'll have first-class seats to the annual Christmas boat parade....WOW!! The Owner's Bath has a tiled shower, linen built-ins, & we can't forget the dbl MIRROR closets in this bdrm. Oak hardwood treads line the staircase, newer laminate flooring was laid thru-out the entire upstrs, & someone was a GENIUS to make sure the laundry room was also UPSTAIRS......YAY!! Cabinet storage & stackable washer/dryer will stay. 3 additional bdrms are also upstrs w/ a couple of them boasting a wainscoting & chair-rail design. There is a bath for these 3 bdrms to share.....beautiful new vanity & granite top with a tub/shower combo. A full bdrm is located dwnstrs & has newer laminate flooring. We also have a FULL bath dwnstrs w/ a tiled shower, newer vanity & granite top. The upstrs windows feature marble sills, the blinds & draperies stay, lots of ceiling fans, many of the furniture items stay (very nice, big pieces), several TV's stay, & possibly some items in the kitchen as well!! TONS of shelving line the garage, there is also a workspace w/ a tool bench area, PLENTY of room to park the vehicles & the golf cart, a pedestrian door @ the back, & don't forget about the pull-thru for backing the boat into the canal!! Depending on the size, your boat may fit for inside parking!! A storage shed is equipped w/ power, shelves, & workbenches......some of the tools & supplies in this shed may convey!! Grapefruit, a peach, lowquat, palms, & oak trees add to the beautiful landscaping......the side-yard has a chain-link fence that could be a great space for the pup. Hop on the boat, travel the chain, enjoy the many lakes, catch lots of fish, relax with friends, & make this property your next HOME.
Location
State FL
County Osceola
Community Pine Grove Park
Zoning ORMH
Rooms
Other Rooms Florida Room
Interior
Interior Features Ceiling Fans(s), Dormitorio Principal Arriba, Window Treatments
Heating Central
Cooling Central Air
Flooring Carpet, Laminate, Tile
Furnishings Furnished
Fireplace false
Appliance Dishwasher, Dryer, Microwave, Range, Refrigerator, Tankless Water Heater, Washer, Water Filtration System
Laundry Inside, Laundry Room, Upper Level
Exterior
Exterior Feature Balcony, Fence, Irrigation System, Lighting, Rain Gutters, Sliding Doors
Parking Features Driveway, Garage Door Opener, Oversized, Parking Pad
Garage Spaces 3.0
Fence Chain Link, Vinyl
Utilities Available Cable Connected, Electricity Connected
Amenities Available Shuffleboard Court
Waterfront Description Canal - Freshwater
View Y/N 1
Water Access 1
Water Access Desc Canal - Freshwater
View Water
Roof Type Shingle
Porch Enclosed, Rear Porch
Attached Garage true
Garage true
Private Pool No
Building
Lot Description In County, Street Dead-End, Paved
Entry Level Two
Foundation Slab
Lot Size Range 0 to less than 1/4
Sewer Septic Tank
Water Well
Structure Type Vinyl Siding,Wood Frame
New Construction false
Construction Status Appraisal,Financing,Inspections
Others
Pets Allowed Yes
Senior Community No
Ownership Fee Simple
Acceptable Financing Cash, Conventional, FHA, VA Loan
Listing Terms Cash, Conventional, FHA, VA Loan
Special Listing Condition None
Read Less Info
Want to know what your home might be worth? Contact us for a FREE valuation!

Our team is ready to help you sell your home for the highest possible price ASAP

© 2024 My Florida Regional MLS DBA Stellar MLS. All Rights Reserved.
Bought with VALOR REALTY SERVICES LLC
Find out why customers are choosing LPT Realty to meet their real estate needs






