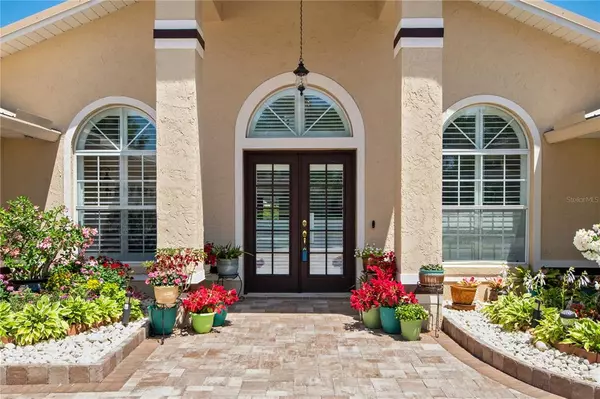$405,000
$409,900
1.2%For more information regarding the value of a property, please contact us for a free consultation.
4 Beds
3 Baths
2,723 SqFt
SOLD DATE : 07/19/2021
Key Details
Sold Price $405,000
Property Type Single Family Home
Sub Type Single Family Residence
Listing Status Sold
Purchase Type For Sale
Square Footage 2,723 sqft
Price per Sqft $148
Subdivision Canoe Creek Woods Unit 05
MLS Listing ID O5939882
Sold Date 07/19/21
Bedrooms 4
Full Baths 3
Construction Status Appraisal,Financing,Inspections
HOA Fees $23/ann
HOA Y/N Yes
Year Built 1996
Annual Tax Amount $4
Lot Size 0.320 Acres
Acres 0.32
Property Description
Immaculate 4/3 with office is over 2700 sq. ft. featuring a family room, dining room and Florida room. The owner has spared no expense on the maintenance and beautification of this property. New metal roof installed in 2017, re-plumbed in 2015, new driveway installed with custom pavers and the owner also widened it by 3 feet on each side, plantation shutters on all windows, Nest Cam security cameras with audio around the exterior, lavishly landscaped yard including 4 Sylvester palms and desert rose bushes, a Rainsoft water softener system, Bose surround sound system, new ceiling fans, and power surge protection through OUC. The kitchen features Corian counters, pull out drawers in lower cabinets, a closet pantry, breakfast bar and breakfast nook. The master suite features a huge walk in closet, dual sinks, bidet, walk in shower and a garden tub. The bedrooms are all large and there is a Jack and Jill with pocket door entries into the shared bath. The home features ceramic tile throughout, 2 skylights, and double paned windows. The over sized garage is equipped with storage cabinets and has an Apoxy seal on the floor. Lastly there is a renewable Termite bond with Massey pest control.
Location
State FL
County Osceola
Community Canoe Creek Woods Unit 05
Zoning SR1A
Rooms
Other Rooms Den/Library/Office, Family Room, Inside Utility
Interior
Interior Features Ceiling Fans(s), Eat-in Kitchen, High Ceilings, Kitchen/Family Room Combo, Skylight(s), Solid Surface Counters, Split Bedroom, Walk-In Closet(s)
Heating Central
Cooling Central Air
Flooring Ceramic Tile
Furnishings Unfurnished
Fireplace false
Appliance Dryer, Microwave, Range Hood, Refrigerator
Laundry Inside, Laundry Room
Exterior
Exterior Feature French Doors, Irrigation System, Lighting, Rain Gutters, Sprinkler Metered
Parking Features Driveway, Garage Door Opener, Guest, Oversized
Garage Spaces 2.0
Utilities Available BB/HS Internet Available, Cable Available, Sprinkler Meter
Roof Type Metal
Attached Garage true
Garage true
Private Pool No
Building
Lot Description City Limits, In County, Oversized Lot, Paved
Entry Level One
Foundation Slab
Lot Size Range 1/4 to less than 1/2
Sewer Septic Tank
Water Public
Architectural Style Contemporary
Structure Type Block,Stucco
New Construction false
Construction Status Appraisal,Financing,Inspections
Others
Pets Allowed Yes
HOA Fee Include Management
Senior Community No
Ownership Fee Simple
Monthly Total Fees $23
Acceptable Financing Cash, Conventional, FHA, VA Loan
Membership Fee Required Required
Listing Terms Cash, Conventional, FHA, VA Loan
Special Listing Condition None
Read Less Info
Want to know what your home might be worth? Contact us for a FREE valuation!

Our team is ready to help you sell your home for the highest possible price ASAP

© 2024 My Florida Regional MLS DBA Stellar MLS. All Rights Reserved.
Bought with PROFESSIONAL REAL ESTATE TEAM
Find out why customers are choosing LPT Realty to meet their real estate needs






