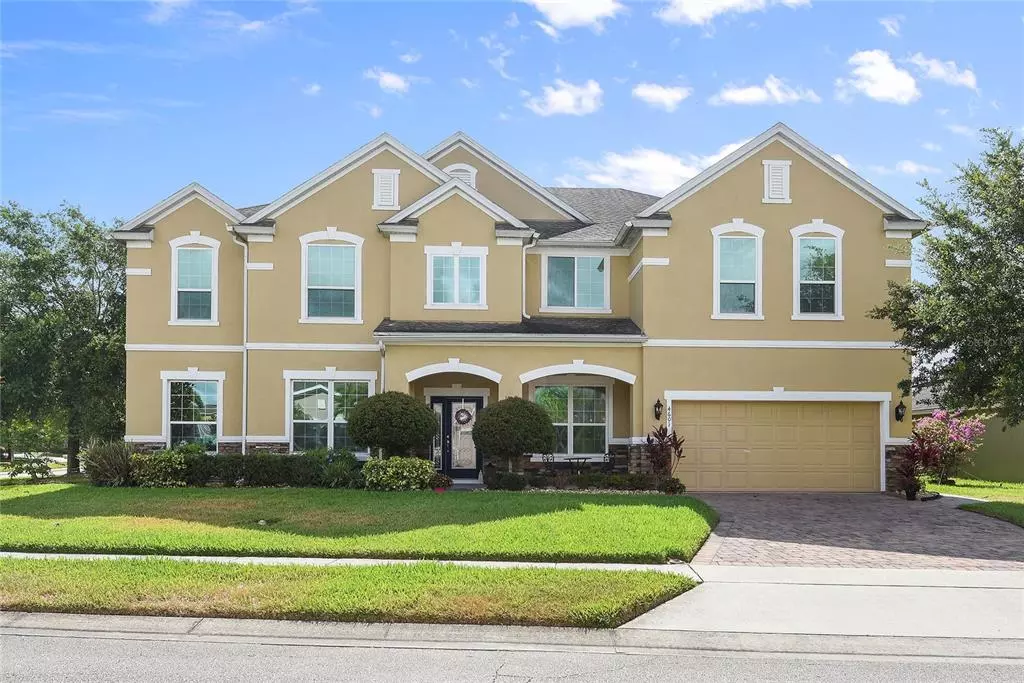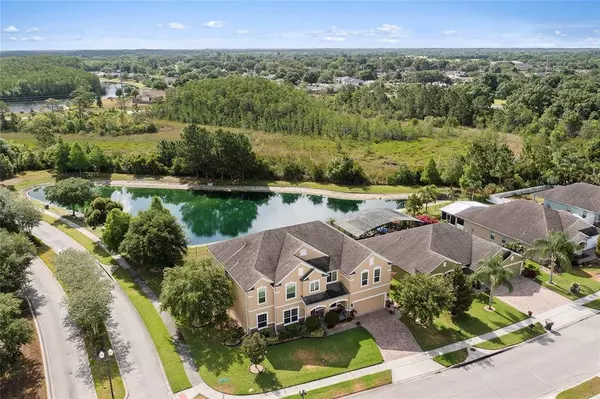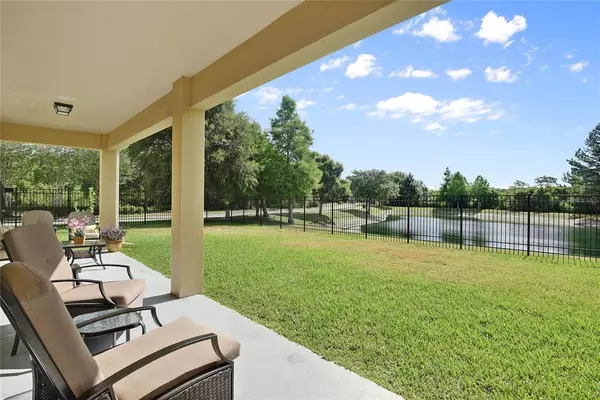$607,000
$575,000
5.6%For more information regarding the value of a property, please contact us for a free consultation.
7 Beds
5 Baths
5,114 SqFt
SOLD DATE : 07/29/2021
Key Details
Sold Price $607,000
Property Type Single Family Home
Sub Type Single Family Residence
Listing Status Sold
Purchase Type For Sale
Square Footage 5,114 sqft
Price per Sqft $118
Subdivision Cypress Preserve
MLS Listing ID O5949681
Sold Date 07/29/21
Bedrooms 7
Full Baths 5
Construction Status Financing
HOA Fees $53/qua
HOA Y/N Yes
Year Built 2011
Annual Tax Amount $4,939
Lot Size 10,454 Sqft
Acres 0.24
Property Description
Stunning, 5100 Sq ft, waterfront, corner-lot home in the sought-after community of Cypress Preserve in St. Cloud. This home is an entertainer's dream! This spectacular home built in 2011, offers seven bedrooms, five full baths, two offices, a media room, and an expansive bonus room with wet bar! High end finishes throughout! The first floor includes the living room with adjacent office, first floor Master with en-suite bath with jacuzzi tub, work out space, additional office and open kitchen/family room area. The kitchen has stone countertops, large breakfast bar, stainless appliances, and large walk-in pantry. There is also additional dining space for more informal gatherings. Large family room with gorgeous water views. Luxurious second Master suite is on the second floor and features walk-in closets, an additional dressing room and an en-suite bath with dual vanities, jacuzzi tub and a separate shower. In addition to the five bedrooms upstairs, enjoy the raised floor movie room, and spacious bonus room with wet bar, perfect for game room or playroom! The laundry room and mudroom off the garage are also features of the first floor. Updates include new dual HVAC systems (2019), exterior painting (2018), built-in sound system, and ADT security system. This home is a must see!!
Location
State FL
County Osceola
Community Cypress Preserve
Zoning SR1B
Rooms
Other Rooms Bonus Room, Den/Library/Office, Family Room, Florida Room, Formal Dining Room Separate, Formal Living Room Separate, Great Room, Inside Utility, Media Room
Interior
Interior Features Attic Fan, Eat-in Kitchen, High Ceilings, In Wall Pest System, Kitchen/Family Room Combo, Master Bedroom Main Floor, Open Floorplan, Stone Counters, Thermostat, Wet Bar
Heating Central, Electric
Cooling Central Air
Flooring Carpet, Travertine, Wood
Fireplace false
Appliance Bar Fridge, Built-In Oven, Convection Oven, Cooktop, Dishwasher, Disposal, Electric Water Heater, Exhaust Fan, Range, Refrigerator, Water Softener
Laundry Laundry Room
Exterior
Exterior Feature Fence, Irrigation System, Rain Gutters, Sidewalk
Parking Features Garage Door Opener
Garage Spaces 2.0
Fence Other
Community Features Playground
Utilities Available BB/HS Internet Available, Cable Connected, Electricity Connected, Fire Hydrant, Phone Available, Sewer Connected, Sprinkler Recycled, Street Lights, Underground Utilities, Water Connected
Waterfront Description Pond
View Y/N 1
Water Access 1
Water Access Desc Pond
View Trees/Woods, Water
Roof Type Shingle
Porch Covered
Attached Garage true
Garage true
Private Pool No
Building
Lot Description Corner Lot, Sidewalk
Story 2
Entry Level Two
Foundation Slab
Lot Size Range 0 to less than 1/4
Sewer Public Sewer
Water Public
Architectural Style Traditional
Structure Type Block,Stucco,Wood Frame
New Construction false
Construction Status Financing
Others
Pets Allowed Yes
Senior Community No
Ownership Fee Simple
Monthly Total Fees $53
Acceptable Financing Cash, Conventional, VA Loan
Membership Fee Required Required
Listing Terms Cash, Conventional, VA Loan
Special Listing Condition None
Read Less Info
Want to know what your home might be worth? Contact us for a FREE valuation!

Our team is ready to help you sell your home for the highest possible price ASAP

© 2024 My Florida Regional MLS DBA Stellar MLS. All Rights Reserved.
Bought with CLOCK TOWER REALTY
Find out why customers are choosing LPT Realty to meet their real estate needs






