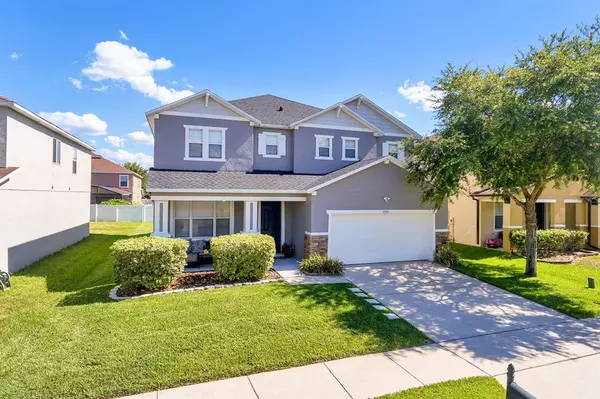$465,000
$435,000
6.9%For more information regarding the value of a property, please contact us for a free consultation.
5 Beds
3 Baths
3,024 SqFt
SOLD DATE : 08/02/2021
Key Details
Sold Price $465,000
Property Type Single Family Home
Sub Type Single Family Residence
Listing Status Sold
Purchase Type For Sale
Square Footage 3,024 sqft
Price per Sqft $153
Subdivision Stratford Pointe
MLS Listing ID O5950982
Sold Date 08/02/21
Bedrooms 5
Full Baths 3
Construction Status Financing
HOA Fees $61/qua
HOA Y/N Yes
Year Built 2007
Annual Tax Amount $4,431
Lot Size 6,098 Sqft
Acres 0.14
Property Description
Move-in ready home with roof installed in November 2019 and exterior paint in March 2020. You'll also find laminate flooring throughout, which was installed in late 2018. This spacious home features a bedroom and full bath on the first floor and 4 bedrooms, including the huge master, 2 bathrooms and a large loft on the second floor. The roomy kitchen has solid surface counters, glass tile backsplash, glass pendant lights above the breakfast bar, and white cabinets with black handles, which work wonderfully with the black appliances. All appliances, including the front-load washer and dryer, are included. This home also includes smart features like the Ring doorbell, front and rear Ring floodlights with motion detectors, Sensi thermostat and Oaks smart lock at the front door. Conveniently located close to 417 and Narcoosee Road in Lake Nona, this home is just a short distance away from the Medical City and new shopping and dining places in the area. Don't miss out on this opportunity. Come and see it today.
Location
State FL
County Orange
Community Stratford Pointe
Zoning P-D
Rooms
Other Rooms Family Room, Formal Dining Room Separate, Formal Living Room Separate, Inside Utility, Loft
Interior
Interior Features Ceiling Fans(s), Eat-in Kitchen, Kitchen/Family Room Combo, Living Room/Dining Room Combo, Solid Surface Counters, Solid Wood Cabinets, Thermostat, Walk-In Closet(s), Window Treatments
Heating Central, Electric
Cooling Central Air
Flooring Ceramic Tile, Laminate
Fireplace false
Appliance Dishwasher, Disposal, Dryer, Microwave, Range, Refrigerator, Washer
Laundry Inside
Exterior
Exterior Feature Irrigation System, Lighting, Sidewalk, Sliding Doors
Parking Features Driveway, Garage Door Opener
Garage Spaces 2.0
Community Features Deed Restrictions, Playground, Sidewalks
Utilities Available BB/HS Internet Available, Cable Available, Electricity Connected, Fire Hydrant, Phone Available, Sewer Connected, Sprinkler Meter, Street Lights, Underground Utilities, Water Connected
Roof Type Shingle
Porch Patio, Porch
Attached Garage true
Garage true
Private Pool No
Building
Lot Description In County, Level, Sidewalk, Paved
Entry Level Two
Foundation Slab
Lot Size Range 0 to less than 1/4
Sewer Public Sewer
Water None
Structure Type Block
New Construction false
Construction Status Financing
Schools
Elementary Schools Eagle Creek Elementary
Middle Schools Lake Nona Middle School
High Schools Lake Nona High
Others
Pets Allowed Yes
Senior Community No
Ownership Fee Simple
Monthly Total Fees $61
Acceptable Financing Cash, Conventional, FHA, VA Loan
Membership Fee Required Required
Listing Terms Cash, Conventional, FHA, VA Loan
Special Listing Condition None
Read Less Info
Want to know what your home might be worth? Contact us for a FREE valuation!

Our team is ready to help you sell your home for the highest possible price ASAP

© 2025 My Florida Regional MLS DBA Stellar MLS. All Rights Reserved.
Bought with KELLER WILLIAMS REALTY AT THE PARKS
Find out why customers are choosing LPT Realty to meet their real estate needs






