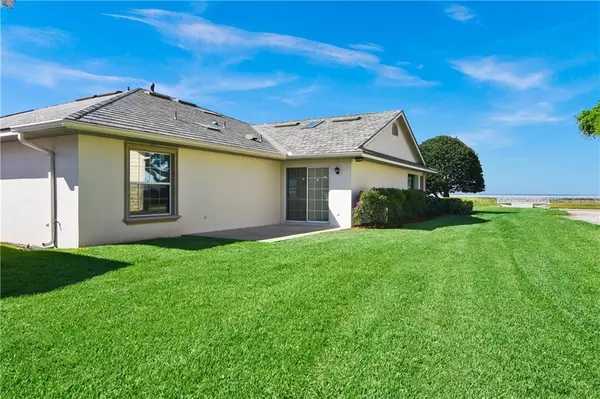$459,000
$469,000
2.1%For more information regarding the value of a property, please contact us for a free consultation.
4 Beds
4 Baths
2,604 SqFt
SOLD DATE : 08/05/2021
Key Details
Sold Price $459,000
Property Type Single Family Home
Sub Type Single Family Residence
Listing Status Sold
Purchase Type For Sale
Square Footage 2,604 sqft
Price per Sqft $176
Subdivision St Cloud Blvd Lts
MLS Listing ID A4496850
Sold Date 08/05/21
Bedrooms 4
Full Baths 2
Half Baths 2
Construction Status Financing,Inspections
HOA Y/N No
Year Built 1998
Annual Tax Amount $2,288
Lot Size 0.300 Acres
Acres 0.3
Property Description
Builder's Personal Custom Built beautifully, upgraded modern 4 bedroom split plan home with two full baths and two 1/2 baths, in the highly sought after St. Cloud community is on the market for the very first time since being built. This home is located close to St. Clouds beach front, downtown historic district, public park and boat basin. The home features a large front porch with direct views of the lake and is over 2604 square feet living area, 3,445 overall, built in 1998 and on a .30 acre corner lot. Kitchen Features: New built in oven and microwave New ceramic cook top and dishwasher Light Maple cabinets Oversized double bowl stainless steel kitchen sink Hot water dispenser for making a quick cup of coffee or tea and great for quick sanitization of silverware, dinnerware, cookware, etc. Built in pantry with sliding shelves Upper cabinet Lazy Susan Kitchen Laundry room with 5' long counter for folding clothes and 5' long shelf and rod for hanging clothes ,cabinets and drawers for storage as well as a utility/laundry tub and toilet making one of the 2nd half baths
Location
State FL
County Osceola
Community St Cloud Blvd Lts
Zoning SR1A
Interior
Interior Features Ceiling Fans(s), Master Bedroom Main Floor, Stone Counters, Thermostat
Heating Electric
Cooling Central Air
Flooring Carpet, Laminate
Fireplaces Type Gas
Fireplace true
Appliance Built-In Oven, Convection Oven, Cooktop, Dishwasher, Disposal, Electric Water Heater, Exhaust Fan, Microwave, Range Hood, Water Filtration System, Water Purifier, Water Softener
Laundry Inside, Laundry Room
Exterior
Exterior Feature Lighting
Garage Spaces 2.0
Community Features Deed Restrictions
Utilities Available Cable Connected, Electricity Connected, Fire Hydrant, Public, Sewer Connected, Sprinkler Recycled, Street Lights, Underground Utilities
View Y/N 1
View Water
Roof Type Metal
Porch Porch
Attached Garage true
Garage true
Private Pool No
Building
Lot Description Corner Lot, Paved
Entry Level One
Foundation Slab
Lot Size Range 1/4 to less than 1/2
Sewer Public Sewer
Water Public
Architectural Style Florida
Structure Type Block,Stucco
New Construction false
Construction Status Financing,Inspections
Schools
Elementary Schools Lakeview Elem (K 5)
Middle Schools St. Cloud Middle (6-8)
High Schools St. Cloud High School
Others
Pets Allowed Yes
Senior Community No
Pet Size Small (16-35 Lbs.)
Ownership Fee Simple
Acceptable Financing Cash, Conventional
Membership Fee Required None
Listing Terms Cash, Conventional
Num of Pet 3
Special Listing Condition None
Read Less Info
Want to know what your home might be worth? Contact us for a FREE valuation!

Our team is ready to help you sell your home for the highest possible price ASAP

© 2024 My Florida Regional MLS DBA Stellar MLS. All Rights Reserved.
Bought with ROBERT SLACK LLC
Find out why customers are choosing LPT Realty to meet their real estate needs






