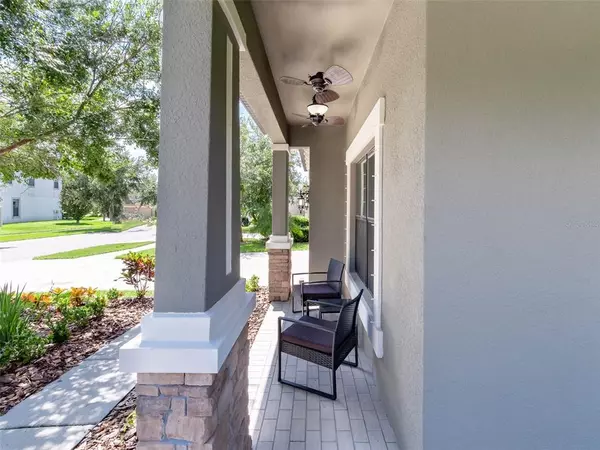$366,500
$350,000
4.7%For more information regarding the value of a property, please contact us for a free consultation.
3 Beds
2 Baths
2,109 SqFt
SOLD DATE : 08/27/2021
Key Details
Sold Price $366,500
Property Type Single Family Home
Sub Type Single Family Residence
Listing Status Sold
Purchase Type For Sale
Square Footage 2,109 sqft
Price per Sqft $173
Subdivision Estuary
MLS Listing ID T3322869
Sold Date 08/27/21
Bedrooms 3
Full Baths 2
Construction Status Inspections
HOA Fees $55/qua
HOA Y/N Yes
Year Built 2012
Annual Tax Amount $3,015
Lot Size 7,405 Sqft
Acres 0.17
Lot Dimensions 63X122
Property Description
Welcome to your Dream Home come TRUE! This home is “BETTER THAN NEW!” It has ALL the options that you want and need! The home is only 8 years old but, it has been entirely “RE-DONE” to increase the functionality, livability and to accommodate the lifestyle that you deserve! The owners have meticulously added an EXTREME number of UPGRADES to bring this home from being just nice to BEYOND EXCEPTIONAL! This home started as an M/I Home, the Newport 2 model with the full front porch elevation. As you Walk-up to the front porch that features a twin Ceiling Fan with all new light fixtures, you may notice it has new Exterior Paint. Enter the home to find a Stunning View of the Foyer and the Flex/Office Room that has had wainscoting installed. Now add the Wide Base Boards, Wide Archway Moldings and Floor Tile that looks like Hand-Scraped Hardwood, you have elegance and sophistication that you didn't know you were missing! It also has a Hunter Fan with a Light Kit, and 10 Recessed Can Lights; all on Dimmers. The most impressive feature of all is the Soft Close/Soft Open Lockable Pocket Doors! The home has 9' 4” High Ceilings with Wide Crown Molding throughout! Next, a beautifully appointed Kitchen has above and below cabinet and Island lighting installed. Granite counter tops, tile backsplash and the new faucet finishes the beauty of this Kitchen. ALL cabinet doors have Soft Close Hinges. The Drawers have Full pull-out Extensions and Soft Close mechanisms. The Island is faced in stone and overlooks the wide-open Great Room that has the dining and living room space unencumbered. The master bedroom has the optional 10' High Tray ceiling with 12 recessed lights, chandelier and two fans. It also has the optional Sliding Glass Door from the Bedroom onto the Lanai. Then from the Lanai out to one of the larger lots in the Subdivision. The master bath has a new frameless glass shower enclosure, new faucets, new toilet, Soft Close/Soft Open Cabinet Door Hinges along with 15 lights! There are two additional bedrooms that are good sized. Both have Ceiling Fans with Lights. ALL bedrooms have installed a very plush, new Stain Master Carpet and Stain Master Pad. The Hall bath is almost entirely brand new; it includes new shower tile, vanity top, faucet, toilet. The most impressive is a New Soft Close/Soft Open Glass Shower Door! The Laundry room has a Stainless-Steel Laundry Sink with a pull-out hose faucet, Storage Cabinets with Soft-Close Hinges and a Hanging Rack. The Two Car Garage has lots of Custom Built-In Heavy Duty Storage Shelves, Custom Built Storage Closet and 17 Can Lights! It brings the Daylight to the Night-time! In addition, the water heater was replaced with an energy efficient “GeoSpring” Quick Recovery Heat Pump water heater! The Estuary has NO CDD fees, LOW HOA fees. Everything that you could ever want; schools, shopping, movies and restaurants are close by. There is a Well-Maintained Children's Playground centrally located. The list of Upgrades goes on and on! There are more than 45 Upgrades done to this HOME! The full list is available upon request. Some of these address Energy Efficiency, some are Improvements on Comfort, and the rest are for Functionality! This home is unique and is ONE OF A KIND! It is READY to move-in and Fully Enjoy on Day ONE! Don't miss out on getting this Specially Customized Home! This is your ONE and ONLY chance to get the nicest home in the area! Kids Community College at entrance of community.
Location
State FL
County Hillsborough
Community Estuary
Zoning RES
Rooms
Other Rooms Den/Library/Office, Great Room, Inside Utility
Interior
Interior Features Ceiling Fans(s), Crown Molding, Eat-in Kitchen, Kitchen/Family Room Combo, Open Floorplan, Split Bedroom, Stone Counters, Thermostat, Tray Ceiling(s), Walk-In Closet(s)
Heating Central, Electric, Heat Pump
Cooling Central Air
Flooring Carpet, Ceramic Tile
Fireplace false
Appliance Dishwasher, Disposal, Dryer, Electric Water Heater, Exhaust Fan, Microwave, Range, Refrigerator, Washer
Laundry Inside, Laundry Room
Exterior
Exterior Feature Hurricane Shutters, Irrigation System, Lighting, Sidewalk, Sliding Doors
Parking Features Driveway, Garage Door Opener
Garage Spaces 2.0
Community Features Deed Restrictions, Playground
Utilities Available BB/HS Internet Available, Cable Available, Electricity Connected, Fiber Optics, Phone Available, Public, Sewer Connected, Street Lights, Underground Utilities, Water Connected
Amenities Available Playground
Roof Type Shingle
Porch Covered, Front Porch, Screened
Attached Garage true
Garage true
Private Pool No
Building
Lot Description In County, Sidewalk, Paved
Entry Level One
Foundation Slab
Lot Size Range 0 to less than 1/4
Builder Name MI Homes
Sewer Public Sewer
Water Public
Architectural Style Florida
Structure Type Block,Stone,Stucco
New Construction false
Construction Status Inspections
Schools
Elementary Schools Sessums-Hb
Middle Schools Rodgers-Hb
High Schools Riverview-Hb
Others
Pets Allowed Yes
Senior Community No
Ownership Fee Simple
Monthly Total Fees $55
Acceptable Financing Cash, Conventional, FHA, VA Loan
Membership Fee Required Required
Listing Terms Cash, Conventional, FHA, VA Loan
Special Listing Condition None
Read Less Info
Want to know what your home might be worth? Contact us for a FREE valuation!

Our team is ready to help you sell your home for the highest possible price ASAP

© 2025 My Florida Regional MLS DBA Stellar MLS. All Rights Reserved.
Bought with EXP REALTY LLC
Find out why customers are choosing LPT Realty to meet their real estate needs






