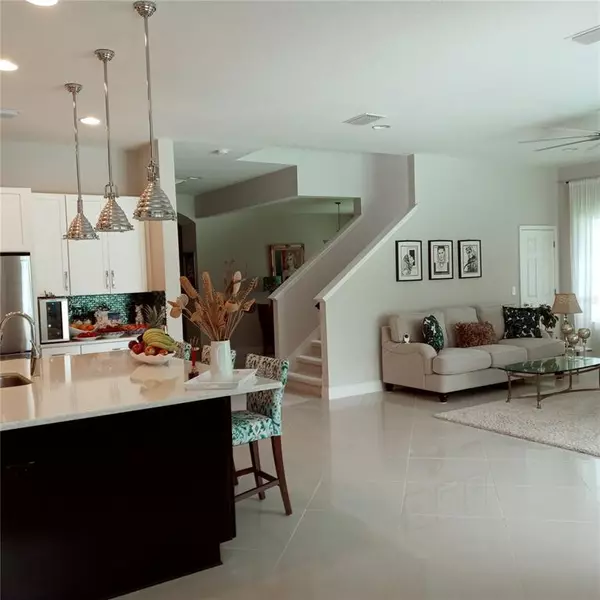$799,000
$799,000
For more information regarding the value of a property, please contact us for a free consultation.
5 Beds
5 Baths
4,846 SqFt
SOLD DATE : 09/16/2021
Key Details
Sold Price $799,000
Property Type Single Family Home
Sub Type Single Family Residence
Listing Status Sold
Purchase Type For Sale
Square Footage 4,846 sqft
Price per Sqft $164
Subdivision Reserve At South Fork Ph 1
MLS Listing ID T3315639
Sold Date 09/16/21
Bedrooms 5
Full Baths 5
Construction Status Inspections
HOA Fees $77/qua
HOA Y/N Yes
Year Built 2015
Annual Tax Amount $6,350
Lot Size 8,276 Sqft
Acres 0.19
Lot Dimensions 63.87x130
Property Description
Privacy, Water, Nature Preserve Views, 5 bdrms including TWO MASTER SUITES, 5 baths, 3 car garage, large deep SOLAR HEATED POOL home located in the gated community of the Reserve at South Fork. The gourmet kitchen overlooks the family room and features a quartz countertop, decorative tile backsplash, a large island with built-in cabinetry, stainless steel appliances including built in ADVANDIUM oven and microwave, cooktop, wall-mount range hood, dishwasher, huge walk-in pantry, separate dining area and separate butlers area with wall-mount glass cabinet. A formal dining room nearby provides lots of space for entertaining. Plush carpeting with premium padding is in the downstairs bedroom and office/den/library. All bathrooms include quartz or granite countertops. This open floor plan offers one master suite on the first floor with a private bathroom including garden tub, and first floor guest bathroom next to the office /den/ library with French doors. The second master suite upstairs features a private bath with double sinks, JACUZZI tub, large walk-in shower and an enormous walk-in closet. You can also access a private balcony from the owner suite with a beautiful view of trees, foliage, two ponds and a conservation area. In addition to the owner's suite upstairs there are three additional bedrooms and two full baths and a spacious bonus/TV room with separate loft area, and laundry room.
Through the 4 sliders from the family room is a covered lanai with outdoor kitchen including grill, site burner, and sink ready to BBQ. The 3' to 6' deep pool with 3 waterfalls is surrounded by a beautiful water and nature preserve view. Home also includes exterior security cameras and flood lights. Gutters are installed throughout the whole roof area. Inside the house you will find four 72" ceiling fans in both master suites, downstairs family room and upstairs TV room. This home is in a smaller gated executive section of Southfork that offers a great community pool, sports courts, playgrounds/parks, walking trails, recreational facilities / clubhouse and much more. Location grants easy access to Tampa via I - 75, Selmon Expressway and US Hwy 301.
Location
State FL
County Hillsborough
Community Reserve At South Fork Ph 1
Zoning PD
Rooms
Other Rooms Bonus Room, Breakfast Room Separate, Den/Library/Office, Family Room, Formal Dining Room Separate, Formal Living Room Separate, Great Room, Inside Utility, Loft, Media Room, Storage Rooms
Interior
Interior Features Ceiling Fans(s), Dry Bar, Eat-in Kitchen, High Ceilings, In Wall Pest System, Kitchen/Family Room Combo, Open Floorplan, Pest Guard System, Stone Counters, Thermostat, Walk-In Closet(s), Window Treatments
Heating Electric
Cooling Central Air, Humidity Control
Flooring Carpet, Ceramic Tile, Tile
Fireplace false
Appliance Built-In Oven, Convection Oven, Cooktop, Dishwasher, Disposal, Electric Water Heater, Exhaust Fan, Microwave, Range, Range Hood
Laundry Inside, Laundry Room, Upper Level
Exterior
Exterior Feature Balcony, Hurricane Shutters, Irrigation System, Lighting, Outdoor Grill, Outdoor Kitchen, Outdoor Shower, Rain Gutters, Sidewalk, Sliding Doors, Sprinkler Metered
Parking Features Driveway, Garage Door Opener, Guest, Off Street, On Street
Garage Spaces 3.0
Pool Auto Cleaner, Fiber Optic Lighting, Gunite, In Ground, Lighting, Other, Pool Sweep, Salt Water, Screen Enclosure, Self Cleaning, Solar Cover, Solar Heat, Tile
Community Features Association Recreation - Owned, Gated, Park, Playground, Pool, Sidewalks
Utilities Available BB/HS Internet Available, Cable Connected, Electricity Connected, Fiber Optics, Fire Hydrant, Sewer Connected, Sprinkler Meter, Street Lights, Underground Utilities
Amenities Available Clubhouse, Gated, Maintenance, Park, Playground, Pool, Security, Vehicle Restrictions
Waterfront Description Pond
View Y/N 1
Water Access 1
Water Access Desc Pond
View Park/Greenbelt, Pool, Trees/Woods, Water
Roof Type Shingle
Porch Covered, Enclosed, Patio, Screened
Attached Garage true
Garage true
Private Pool Yes
Building
Lot Description Conservation Area, Level, Sidewalk, Paved, Private
Story 2
Entry Level Two
Foundation Slab
Lot Size Range 0 to less than 1/4
Sewer Public Sewer
Water Public
Structure Type Brick,Stone,Stucco
New Construction false
Construction Status Inspections
Others
Pets Allowed Yes
HOA Fee Include Pool,Fidelity Bond,Insurance,Maintenance Grounds,Pool,Recreational Facilities,Security
Senior Community No
Pet Size Large (61-100 Lbs.)
Ownership Fee Simple
Monthly Total Fees $77
Acceptable Financing Cash, Conventional, FHA, VA Loan
Membership Fee Required Required
Listing Terms Cash, Conventional, FHA, VA Loan
Num of Pet 3
Special Listing Condition None
Read Less Info
Want to know what your home might be worth? Contact us for a FREE valuation!

Our team is ready to help you sell your home for the highest possible price ASAP

© 2025 My Florida Regional MLS DBA Stellar MLS. All Rights Reserved.
Bought with STELLAR NON-MEMBER OFFICE
Find out why customers are choosing LPT Realty to meet their real estate needs






