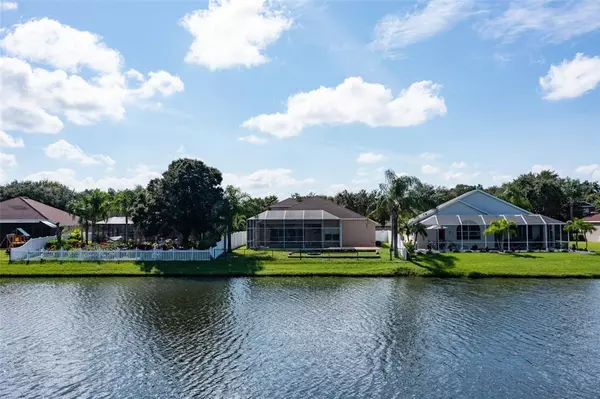$398,000
$420,000
5.2%For more information regarding the value of a property, please contact us for a free consultation.
4 Beds
3 Baths
2,524 SqFt
SOLD DATE : 10/19/2021
Key Details
Sold Price $398,000
Property Type Single Family Home
Sub Type Single Family Residence
Listing Status Sold
Purchase Type For Sale
Square Footage 2,524 sqft
Price per Sqft $157
Subdivision Parkway Center Single Family P
MLS Listing ID T3320392
Sold Date 10/19/21
Bedrooms 4
Full Baths 2
Half Baths 1
Construction Status Appraisal,Financing,Inspections
HOA Fees $78/mo
HOA Y/N Yes
Year Built 2002
Annual Tax Amount $4,646
Lot Size 7,405 Sqft
Acres 0.17
Lot Dimensions 68x111
Property Description
Pool/spa home on a pond with wooded view! Located within the gated community of the Sanctuary, this home is a must see. Enjoy the Florida life sitting in your pool and spa! The home backs to a tranquil pond and wooded nature view. The floorplan is open with formal areas, split bedrooms for privacy, and kitchen/family room combo for easy entertaining. Upstairs you will find the 4th bedroom with private half bath. The spacious owners suite has a huge walk in closet and private access to the pool/spa. In addition to the 4 bedrooms, there is an office/den for those working from home. Brand new carpet throughout the home. The community offers a pool, basketball court, park and playground. Easy access to downtown Tampa, I-75, the Selman Crosstown and I-4 which can take you to either Tampa or Orlando.
Location
State FL
County Hillsborough
Community Parkway Center Single Family P
Zoning PD
Rooms
Other Rooms Bonus Room, Den/Library/Office, Inside Utility
Interior
Interior Features Eat-in Kitchen, Master Bedroom Main Floor, Solid Wood Cabinets
Heating Central
Cooling Central Air
Flooring Carpet, Ceramic Tile
Fireplace false
Appliance Built-In Oven, Cooktop, Dishwasher, Disposal, Microwave, Refrigerator
Exterior
Exterior Feature Fence, Irrigation System
Garage Spaces 2.0
Fence Chain Link, Vinyl
Pool Gunite, In Ground, Screen Enclosure
Community Features Deed Restrictions, Gated
Utilities Available BB/HS Internet Available
Waterfront Description Pond
View Y/N 1
View Trees/Woods, Water
Roof Type Shingle
Porch Screened
Attached Garage true
Garage true
Private Pool Yes
Building
Lot Description In County, Paved
Entry Level Two
Foundation Slab
Lot Size Range 0 to less than 1/4
Sewer Public Sewer
Water Canal/Lake For Irrigation
Structure Type Block,Stucco
New Construction false
Construction Status Appraisal,Financing,Inspections
Schools
Elementary Schools Ippolito-Hb
Middle Schools Giunta Middle-Hb
High Schools Spoto High-Hb
Others
Pets Allowed Yes
Senior Community No
Ownership Fee Simple
Monthly Total Fees $103
Acceptable Financing Cash, Conventional, VA Loan
Membership Fee Required Required
Listing Terms Cash, Conventional, VA Loan
Special Listing Condition None
Read Less Info
Want to know what your home might be worth? Contact us for a FREE valuation!

Our team is ready to help you sell your home for the highest possible price ASAP

© 2025 My Florida Regional MLS DBA Stellar MLS. All Rights Reserved.
Bought with COLDWELL BANKER RESIDENTIAL
Find out why customers are choosing LPT Realty to meet their real estate needs






