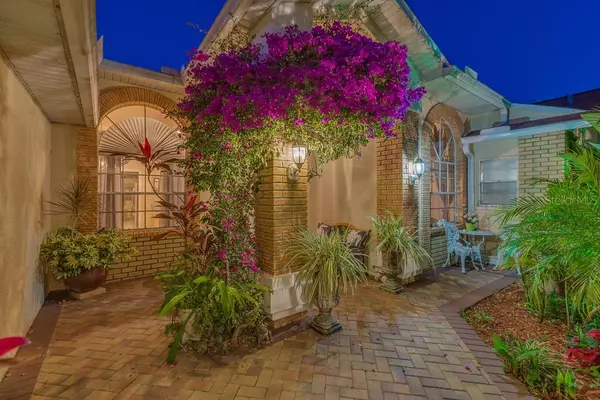$510,000
$499,900
2.0%For more information regarding the value of a property, please contact us for a free consultation.
4 Beds
3 Baths
2,613 SqFt
SOLD DATE : 10/26/2021
Key Details
Sold Price $510,000
Property Type Single Family Home
Sub Type Single Family Residence
Listing Status Sold
Purchase Type For Sale
Square Footage 2,613 sqft
Price per Sqft $195
Subdivision Hunters Ridge
MLS Listing ID W7837382
Sold Date 10/26/21
Bedrooms 4
Full Baths 2
Half Baths 1
Construction Status Financing,Inspections
HOA Fees $17/ann
HOA Y/N Yes
Year Built 1990
Annual Tax Amount $3,225
Lot Size 0.580 Acres
Acres 0.58
Property Description
Back on the market due to cash buyer medical emergency must return to Canada! Resort Style living at its best! Luxury in nature. Lavish Resort-Style Pool, two Waterfalls and Gazebo have transformed this backyard into your own private paradise. Pool incredible 20x40. Cascading waterfall and fountains. Bridge leading to the Gazebo. Truly remarkable. The screened pool area is over 2600 square feet. Private 1/2 acre+ conservation lot includes a view of pond. You will LOVE the wildlife. The house is gorgeous. Kitchen features beautiful granite; stone back splash; glass front cabinets; breakfast bar; stainless steel appliances; open to breakfast nook and family room. Large family room with fireplace, sliding glass pocket doors flow into the screened pool area making it an amazing home for entertaining. Master bedroom with relaxing views. Luxurious master bathroom, vanity, double sinks, granite, complete with bidet. Upgraded laminate flooring is often mistaken for real wood. Appointed with round corners; plant shelves; upgraded deco lighting and fans; New windows family room, bedroom and bathrooms 2019. Transom windows, light and bright. Pavers in pool area and driveway. NEWER dimensional roof in 2012; Air Conditioning in 2012; and over-sized 3 car garage with insulated $3,000 garage doors and featuring mini split A/C Mitsubishi unit! Flood Determination "X" Lenders do not require flood insurance in this flood zone. Additional large storage room. Family room, kitchen dinette, and bar stools negotiable. Lovely Residential Community rich in Natural Environment Conservation Green Areas. Great for walking, biking, bird watching. Close to shopping; banking; restaurants. 5 min to Trinity Hospital. 15 minutes to Suncoast Parkway. 30 min to Tampa International Airport. 15 min to popular Tarpon Springs.
Location
State FL
County Pasco
Community Hunters Ridge
Zoning R4
Rooms
Other Rooms Breakfast Room Separate, Den/Library/Office, Family Room, Formal Dining Room Separate, Formal Living Room Separate, Inside Utility
Interior
Interior Features Ceiling Fans(s), Eat-in Kitchen, High Ceilings, Kitchen/Family Room Combo, Open Floorplan, Skylight(s), Split Bedroom, Stone Counters, Tray Ceiling(s), Walk-In Closet(s), Window Treatments
Heating Central, Electric
Cooling Central Air, Mini-Split Unit(s)
Flooring Ceramic Tile, Laminate
Fireplaces Type Family Room, Wood Burning
Fireplace true
Appliance Convection Oven, Dishwasher, Disposal, Dryer, Electric Water Heater, Microwave, Range, Refrigerator, Washer
Laundry Inside, Laundry Room
Exterior
Exterior Feature Irrigation System, Lighting, Rain Gutters, Sidewalk, Sliding Doors
Parking Features Garage Door Opener
Garage Spaces 3.0
Fence Wood
Pool Auto Cleaner, Gunite, In Ground, Lighting, Pool Sweep, Screen Enclosure
Community Features Deed Restrictions
Utilities Available BB/HS Internet Available, Cable Connected, Electricity Connected, Phone Available, Sewer Connected, Sprinkler Well, Street Lights, Water Connected
View Y/N 1
View Trees/Woods, Water
Roof Type Shingle
Porch Covered, Deck, Patio, Porch, Rear Porch, Screened
Attached Garage true
Garage true
Private Pool Yes
Building
Lot Description Conservation Area, In County, Oversized Lot, Sidewalk, Paved
Entry Level One
Foundation Slab
Lot Size Range 1/2 to less than 1
Sewer Public Sewer
Water Public
Structure Type Block,Stucco
New Construction false
Construction Status Financing,Inspections
Schools
Elementary Schools Longleaf Elementary-Po
Middle Schools River Ridge Middle-Po
High Schools River Ridge High-Po
Others
Pets Allowed Yes
Senior Community No
Ownership Fee Simple
Monthly Total Fees $17
Acceptable Financing Cash, Conventional, FHA, VA Loan
Membership Fee Required Required
Listing Terms Cash, Conventional, FHA, VA Loan
Special Listing Condition None
Read Less Info
Want to know what your home might be worth? Contact us for a FREE valuation!

Our team is ready to help you sell your home for the highest possible price ASAP

© 2025 My Florida Regional MLS DBA Stellar MLS. All Rights Reserved.
Bought with PREMIER PROPERTY SOLUTIONS
Find out why customers are choosing LPT Realty to meet their real estate needs






