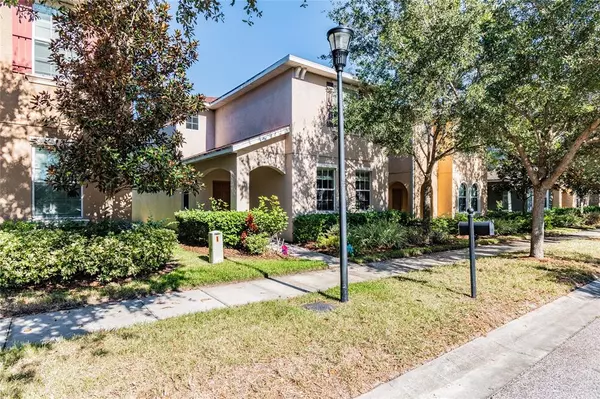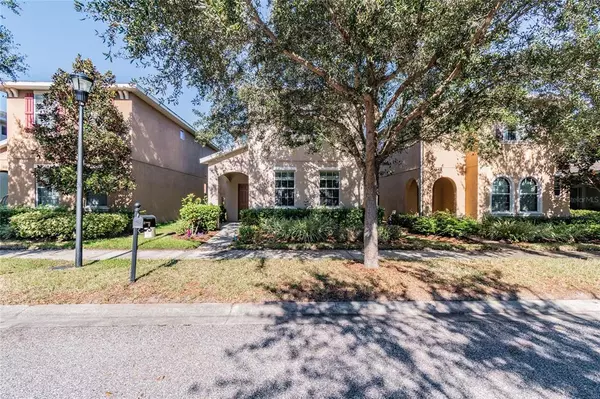$335,000
$309,000
8.4%For more information regarding the value of a property, please contact us for a free consultation.
3 Beds
3 Baths
2,084 SqFt
SOLD DATE : 01/10/2022
Key Details
Sold Price $335,000
Property Type Single Family Home
Sub Type Single Family Residence
Listing Status Sold
Purchase Type For Sale
Square Footage 2,084 sqft
Price per Sqft $160
Subdivision Magnolia Park
MLS Listing ID U8144780
Sold Date 01/10/22
Bedrooms 3
Full Baths 2
Half Baths 1
Construction Status Inspections
HOA Fees $144/mo
HOA Y/N Yes
Year Built 2009
Annual Tax Amount $3,299
Lot Size 2,613 Sqft
Acres 0.06
Lot Dimensions 32x80
Property Description
Beautiful Two Story home located in the Magnolia Park in Riverview. Located just a few miles from I75, a few minutes from Brandon Mall, Publix, restaurants, and much more! Walk-in this beautiful open floor-plan home and know that you found what you've been looking for. The kitchen features level 4 granite countertops, 42” cabinets, and all stainless steel appliances. The great room has lots of windows bringing a lot of natural light in. For your and your guest's convenience, there's a half bathroom on the first floor. Going upstairs, you will find a spacious family room/playroom that can be used as you desire. The bedrooms and bathrooms are very spacious and the upstairs bathroom has a Corian countertop. The Master bathroom includes a his-and-hers sink, bathtub separate from the shower. The property is pre-wired for alarm and the first floor is upgraded with a surround sound system. Ring doorbell conveys! This will not last long! Call today and schedule a single showing.
Location
State FL
County Hillsborough
Community Magnolia Park
Zoning PD
Rooms
Other Rooms Loft
Interior
Interior Features Eat-in Kitchen, Kitchen/Family Room Combo, Living Room/Dining Room Combo, Open Floorplan
Heating Central, Electric
Cooling Central Air
Flooring Carpet, Ceramic Tile
Fireplace false
Appliance Dishwasher, Dryer, Electric Water Heater, Microwave, Range, Refrigerator, Washer
Exterior
Exterior Feature Other
Garage Spaces 2.0
Utilities Available Cable Available, Electricity Available
Roof Type Shingle
Attached Garage true
Garage true
Private Pool No
Building
Story 2
Entry Level Two
Foundation Slab
Lot Size Range 0 to less than 1/4
Sewer Public Sewer
Water Public
Structure Type Block
New Construction false
Construction Status Inspections
Schools
Elementary Schools Frost Elementary School
Middle Schools Giunta Middle-Hb
High Schools Spoto High-Hb
Others
Pets Allowed Yes
Senior Community No
Ownership Fee Simple
Monthly Total Fees $144
Acceptable Financing Cash, Conventional, FHA, VA Loan
Membership Fee Required Required
Listing Terms Cash, Conventional, FHA, VA Loan
Special Listing Condition None
Read Less Info
Want to know what your home might be worth? Contact us for a FREE valuation!

Our team is ready to help you sell your home for the highest possible price ASAP

© 2025 My Florida Regional MLS DBA Stellar MLS. All Rights Reserved.
Bought with KELLER WILLIAMS - NEW TAMPA
Find out why customers are choosing LPT Realty to meet their real estate needs






