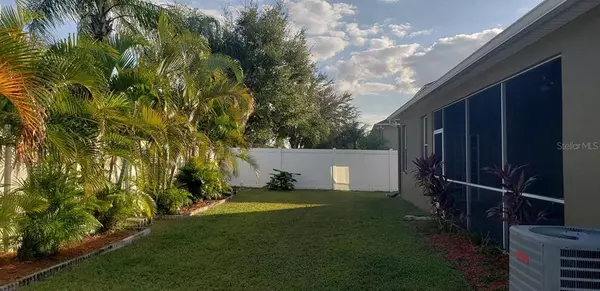$400,000
$390,000
2.6%For more information regarding the value of a property, please contact us for a free consultation.
4 Beds
3 Baths
2,275 SqFt
SOLD DATE : 02/01/2022
Key Details
Sold Price $400,000
Property Type Single Family Home
Sub Type Single Family Residence
Listing Status Sold
Purchase Type For Sale
Square Footage 2,275 sqft
Price per Sqft $175
Subdivision South Fork Unit 7
MLS Listing ID G5048020
Sold Date 02/01/22
Bedrooms 4
Full Baths 3
Construction Status Appraisal
HOA Fees $41/ann
HOA Y/N Yes
Year Built 2006
Annual Tax Amount $5,412
Lot Size 7,405 Sqft
Acres 0.17
Lot Dimensions 67x110
Property Description
Check out this beautiful modern Florida home within 30 min of Tampa Intl Airport. This unique property offers upgraded countertops and large cabinets both in the bathrooms and the kitchen. The home is well-maintained and move-in ready! It has a 3 car garage, lush tropical gardens, and offers a well-landscaped yard that is fenced all around. There is also a back gate that leads to the walking trails directly behind the house. You'll love the open floor plan boasting high ceilings, crown molding, laminate and ceramic tiles throughout living, dining, and kitchen, and all the high traffic areas. Enjoy two living rooms, a formal dining room, an open kitchen to enjoy evenings cooking and catching up with the family while you binge-watch your favorite shows together. The laundry room includes a washer and dryer, plenty of storage cabinets, and a sink. Enjoy your morning coffee in your breakfast nook while you look out into your lanai and watch the sunrise before you start your day. This home and won't last long!
Location
State FL
County Hillsborough
Community South Fork Unit 7
Zoning PD
Rooms
Other Rooms Breakfast Room Separate, Family Room, Formal Dining Room Separate, Formal Living Room Separate, Inside Utility
Interior
Interior Features Cathedral Ceiling(s), Crown Molding, Eat-in Kitchen, High Ceilings, Kitchen/Family Room Combo, Living Room/Dining Room Combo, Master Bedroom Main Floor, Open Floorplan, Solid Surface Counters, Walk-In Closet(s), Window Treatments
Heating Central
Cooling Central Air
Flooring Carpet, Ceramic Tile, Laminate
Fireplace false
Appliance Convection Oven, Cooktop, Dishwasher, Disposal, Dryer, Electric Water Heater, Microwave, Washer
Laundry Inside, Laundry Room
Exterior
Exterior Feature Fence, Lighting, Sidewalk, Sliding Doors
Garage Spaces 3.0
Fence Vinyl
Community Features Playground, Pool, Sidewalks
Utilities Available BB/HS Internet Available, Cable Available, Electricity Available, Street Lights, Water Available, Water Connected
View Garden, Trees/Woods
Roof Type Shingle
Porch Enclosed, Porch, Screened
Attached Garage true
Garage true
Private Pool No
Building
Lot Description Cleared
Entry Level One
Foundation Slab
Lot Size Range 0 to less than 1/4
Sewer Public Sewer
Water Public
Architectural Style Florida
Structure Type Block,Stucco
New Construction false
Construction Status Appraisal
Schools
Elementary Schools Summerfield Crossing Elementary
Middle Schools Eisenhower-Hb
High Schools East Bay-Hb
Others
Pets Allowed Yes
Senior Community No
Ownership Fee Simple
Monthly Total Fees $41
Acceptable Financing Cash, Conventional
Membership Fee Required Required
Listing Terms Cash, Conventional
Special Listing Condition None
Read Less Info
Want to know what your home might be worth? Contact us for a FREE valuation!

Our team is ready to help you sell your home for the highest possible price ASAP

© 2024 My Florida Regional MLS DBA Stellar MLS. All Rights Reserved.
Bought with FLORIDA HOMES REALTY & MORTGAGE
Find out why customers are choosing LPT Realty to meet their real estate needs






