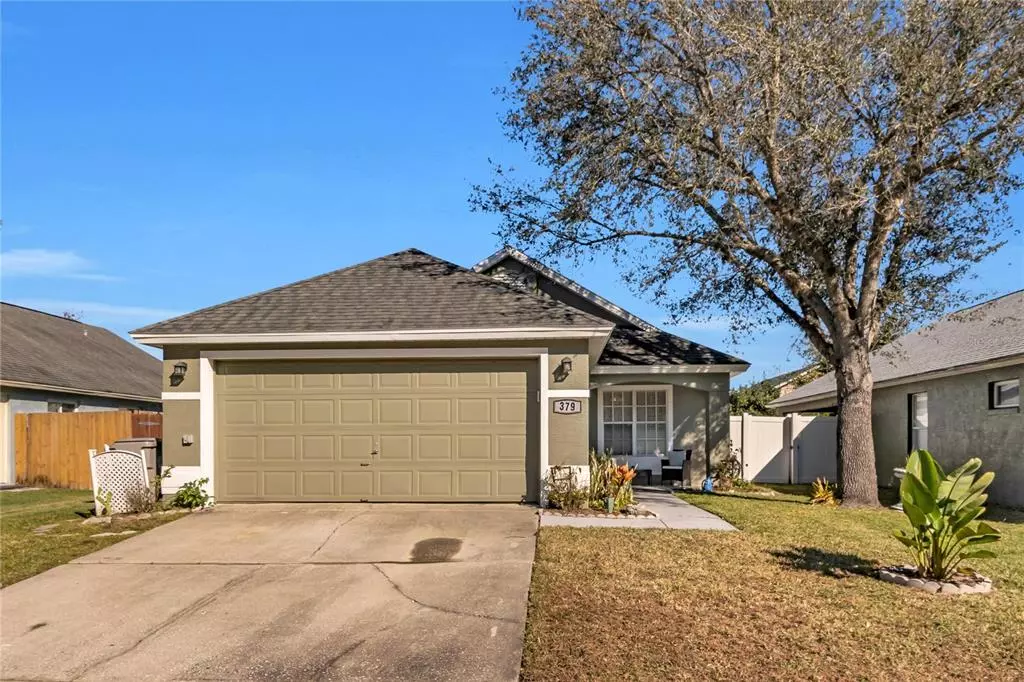$263,500
$255,000
3.3%For more information regarding the value of a property, please contact us for a free consultation.
2 Beds
2 Baths
1,050 SqFt
SOLD DATE : 03/14/2022
Key Details
Sold Price $263,500
Property Type Single Family Home
Sub Type Single Family Residence
Listing Status Sold
Purchase Type For Sale
Square Footage 1,050 sqft
Price per Sqft $250
Subdivision Wekiva Park
MLS Listing ID O6002251
Sold Date 03/14/22
Bedrooms 2
Full Baths 2
Construction Status Appraisal,Financing,Inspections
HOA Fees $13
HOA Y/N Yes
Year Built 1994
Annual Tax Amount $6,000
Lot Size 5,227 Sqft
Acres 0.12
Property Description
Cozy home nestled between Wekiva State Park and Rock Springs. The home is just a short distance to Publix and other major shopping outlets. This 2 bedroom 2 bath home has a built-in wall unit for living/dining entertainment, built-in storage, and a swivel tv arm where you can watch your favorite show from the living/dining or kitchen area. Extremely quaint tiled back porch surrounded by mature landscaping. The kitchen is large enough for a bistro table for two. The vaulted ceiling gives an airiness of the home. It is also conveniently located near SR 429 (NW Beltway) under 30 minutes to Mt. Dora and close to Kit Nelson Park for Farmer's Market. Apopka Amphitheater and sports complex are within 20 minutes' distance or less. Wonderful community connected to its own nature trail and playground. You would love the community and you would be happy making this your home.
Location
State FL
County Orange
Community Wekiva Park
Zoning PUD
Interior
Interior Features Ceiling Fans(s), Crown Molding, Eat-in Kitchen, Living Room/Dining Room Combo, Master Bedroom Main Floor, Open Floorplan, Solid Wood Cabinets, Split Bedroom, Vaulted Ceiling(s), Walk-In Closet(s), Window Treatments
Heating Central
Cooling Central Air
Flooring Ceramic Tile, Laminate, Tile
Fireplace false
Appliance Convection Oven, Cooktop, Dishwasher, Electric Water Heater, Exhaust Fan, Ice Maker, Microwave, Refrigerator
Laundry Inside, In Garage, Laundry Closet
Exterior
Exterior Feature Fence, Irrigation System, Lighting, Sidewalk, Sliding Doors
Parking Features Garage Door Opener
Garage Spaces 2.0
Fence Vinyl, Wood
Community Features Fishing, Park, Playground
Utilities Available Cable Connected, Electricity Connected, Public, Street Lights
Roof Type Shingle
Porch Covered, Enclosed, Front Porch, Porch, Rear Porch, Screened
Attached Garage false
Garage true
Private Pool No
Building
Lot Description Sidewalk
Story 1
Entry Level One
Foundation Slab
Lot Size Range 0 to less than 1/4
Sewer Public Sewer
Water Public
Architectural Style Contemporary
Structure Type Block, Concrete, Stucco
New Construction false
Construction Status Appraisal,Financing,Inspections
Schools
Elementary Schools Dream Lake Elem
Middle Schools Apopka Middle
High Schools Apopka High
Others
Pets Allowed Yes
Senior Community No
Pet Size Extra Large (101+ Lbs.)
Ownership Fee Simple
Monthly Total Fees $27
Acceptable Financing Cash, Conventional, FHA, VA Loan
Membership Fee Required Required
Listing Terms Cash, Conventional, FHA, VA Loan
Num of Pet 10+
Special Listing Condition None
Read Less Info
Want to know what your home might be worth? Contact us for a FREE valuation!

Our team is ready to help you sell your home for the highest possible price ASAP

© 2025 My Florida Regional MLS DBA Stellar MLS. All Rights Reserved.
Bought with HYSER LLC
Find out why customers are choosing LPT Realty to meet their real estate needs






