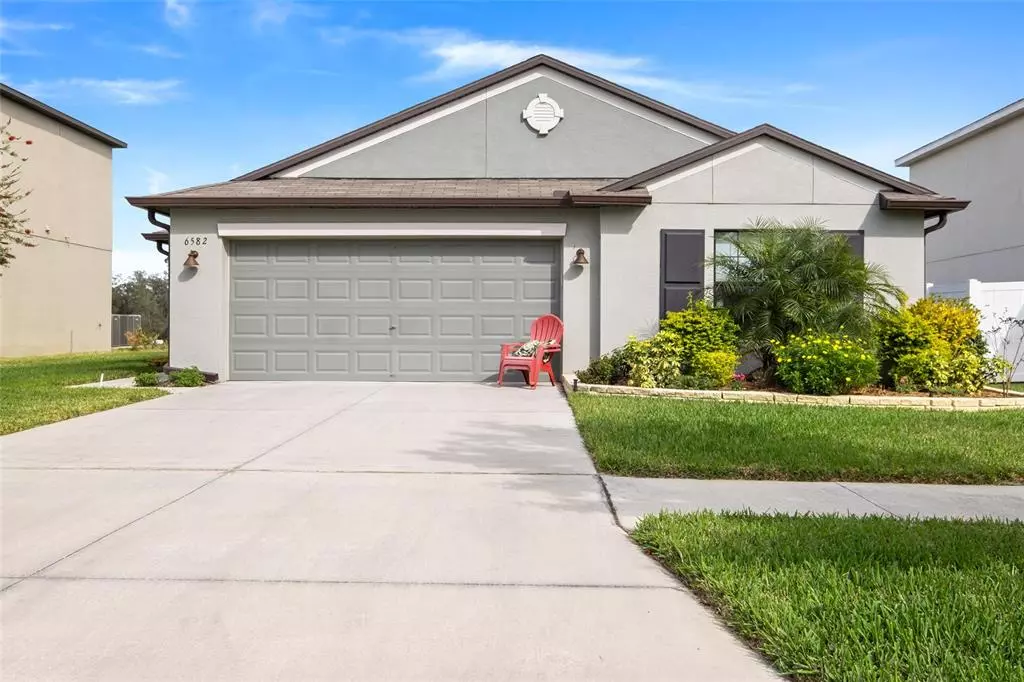$378,000
$354,900
6.5%For more information regarding the value of a property, please contact us for a free consultation.
4 Beds
2 Baths
1,810 SqFt
SOLD DATE : 04/04/2022
Key Details
Sold Price $378,000
Property Type Single Family Home
Sub Type Single Family Residence
Listing Status Sold
Purchase Type For Sale
Square Footage 1,810 sqft
Price per Sqft $208
Subdivision Silverado Ranch Sub
MLS Listing ID W7843066
Sold Date 04/04/22
Bedrooms 4
Full Baths 2
Construction Status Inspections
HOA Fees $58/qua
HOA Y/N Yes
Originating Board Stellar MLS
Year Built 2018
Annual Tax Amount $5,194
Lot Size 6,098 Sqft
Acres 0.14
Property Description
This home is an absolute must see, nestled in the beautiful community of Silverado, with tons of curb appeal. This amazing Lennar “Harrisburg” build is situated directly off a gorgeous pond, with loads of wildlife & views for days! You can't miss this well maintained 4 bedroom, 2 bathroom home inside this desirable community! Be welcomed inside to tile flooring & neutral colors. This large space overlooks the magnificent Florida views & sunrises, with a grand room ideal for entertaining. Off the large kitchen is an interior laundry room, oversized living area & attached dining room. The adjoining spare bedrooms are off the entryway, with loads of natural light & plenty of storage. The owners suite sits in the back of the home, perfect for privacy & overlooks the majestic views, all that Florida has to offer! You will also find an attached en suite, showcasing double vanities, shower & large walk-in closet. The home also has a new hot water heater (2021), invisible pet fence for your furry friend & picketed vinyl fence in the backyard. This community features resort-style living with a community clubhouse, pool, playground, dog park & walking trail. This home is everything you have been looking for & won't last long! Call today for your private tour!
Location
State FL
County Pasco
Community Silverado Ranch Sub
Zoning MPUD
Rooms
Other Rooms Family Room, Inside Utility
Interior
Interior Features Eat-in Kitchen, High Ceilings, Kitchen/Family Room Combo, Open Floorplan, Solid Surface Counters, Solid Wood Cabinets, Split Bedroom, Thermostat, Walk-In Closet(s), Window Treatments
Heating Central
Cooling Central Air
Flooring Carpet, Ceramic Tile, Laminate
Fireplace false
Appliance Dishwasher, Microwave, Range, Refrigerator
Laundry Inside, Laundry Room
Exterior
Parking Features Driveway
Garage Spaces 2.0
Fence Fenced
Pool In Ground
Community Features Deed Restrictions, Pool
Utilities Available Cable Available, Sewer Available, Sewer Connected, Water Available
Waterfront Description Lake
View Y/N 1
Water Access 1
Water Access Desc Lake
View Water
Roof Type Shingle
Attached Garage true
Garage true
Private Pool No
Building
Lot Description Sidewalk, Paved
Entry Level One
Foundation Slab
Lot Size Range 0 to less than 1/4
Builder Name LENNAR
Sewer Public Sewer
Water Public
Architectural Style Contemporary
Structure Type Block, Stucco
New Construction false
Construction Status Inspections
Schools
Elementary Schools West Zephyrhills Elemen-Po
Middle Schools Raymond B Stewart Middle-Po
High Schools Zephryhills High School-Po
Others
Pets Allowed Yes
Senior Community No
Ownership Fee Simple
Monthly Total Fees $58
Acceptable Financing Cash, Conventional
Membership Fee Required Required
Listing Terms Cash, Conventional
Special Listing Condition None
Read Less Info
Want to know what your home might be worth? Contact us for a FREE valuation!

Our team is ready to help you sell your home for the highest possible price ASAP

© 2025 My Florida Regional MLS DBA Stellar MLS. All Rights Reserved.
Bought with THE SHOP REAL ESTATE CO.
Find out why customers are choosing LPT Realty to meet their real estate needs






