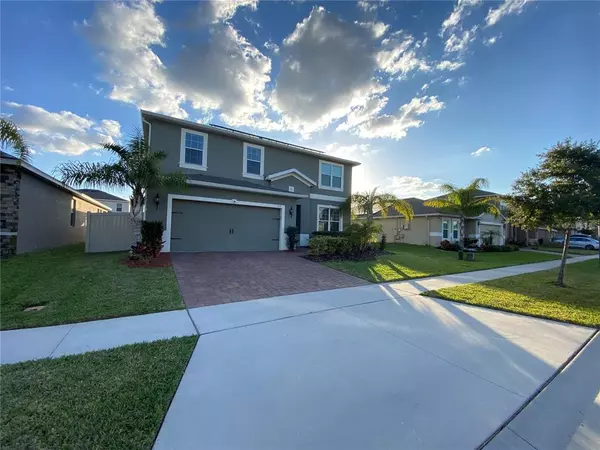$470,000
$460,000
2.2%For more information regarding the value of a property, please contact us for a free consultation.
4 Beds
3 Baths
3,044 SqFt
SOLD DATE : 04/06/2022
Key Details
Sold Price $470,000
Property Type Single Family Home
Sub Type Single Family Residence
Listing Status Sold
Purchase Type For Sale
Square Footage 3,044 sqft
Price per Sqft $154
Subdivision Champions Reserve
MLS Listing ID O6006543
Sold Date 04/06/22
Bedrooms 4
Full Baths 2
Half Baths 1
Construction Status Inspections
HOA Fees $70/mo
HOA Y/N Yes
Originating Board Stellar MLS
Year Built 2017
Annual Tax Amount $6,023
Lot Size 6,534 Sqft
Acres 0.15
Lot Dimensions 60 X 100
Property Description
Welcome to Champions Reserve! Your New Home, located in this Highly sought after Community, are where 221 single family homes are just two exits from Disney World. Boutique Neighborhood's amenities include a recreation center with an enclosed pool, bathhouse with restrooms, and enclosed playground. Homes feature both Brick Paved Drive and Walkways, Gabled Porticos, Garage doors with Carriage Spearhead Ironwork for a Finished look. This Santa Rosa Model is full of “Flexibilities” at a spacious 3,044 SqFt/283 SqM!!! Enter the Foyer, and you will find a convenient and spacious Powder Room and the first of 4 bedrooms (1st Flex space) which can be used as an Office or Library. High ceilings, and a well organized Great Room floor plan welcomes you further in to enjoy your upgraded kitchen, with granite countertops, extended island with Seating, Breakfast/Snack bar, generously sized walk in pantry, and lots of all wood cabinetry in a deep rich espresso color providing a great compliment to the dark slate hued tile flooring. The Dining Area is conveniently located between the kitchen and Living room. The Living Room Features a dedicated Media wall with no windows, you won't have a break on that valuable real estate for your Audio and Visual preferences. If you prefer, you can enjoy some quiet time in the Morning room (2nd Flex space adjacent to the kitchen) with lots of windows and a great view of outdoor. Or you can have an invigorating Continental breakfast while enjoying the fresh air in the covered screened lanai which is generously sized to accommodate a full patio furniture set! Heading up to the second floor, with neutral carpeting throughout, except in the bathrooms which both offer more rich espresso wood cabinets you encounter the upstairs Loft (3rd Flex Space) which can also be a 5th bedroom or upper office. Also on this Upper level are the remaining 3 bedrooms. The Copious Owners Suite features an abundantly oversized L-Closet, Double Vanity sink with dark wood and granite counter top, Oversized walk-in shower with transom window and width spaced in-shower seating, vented water closet, and a dedicated linen closet. Heading out to continue your tour, the Laundry room with A/C Closet on the right is located next to the 2nd full bathroom which has a Shower tub combination and double length cabinet and granite top vanity. And rounding up your interior tour are remaining bedrooms which both provide additional space with closets providing top and bottom storage. The larger sized yard has room for a pool, deck, outdoor social and cooking area and already provides privacy and security with newly installed vinyl fence which has its door opening on the west side of the home. And a few more upgrades to note: Power saving feature of triple Solar panel sets on the North, West, and South facing roof Quadrants- with a guaranteed bill cap increase of 2% each year starting at $132 per month with credits for unused power. Home's additional “Greenery” continues with Low-E/Energy Star rated Windows, No/Low VOC Flooring, No/Low VOC Paint/Finish, Energy Efficient Appliances, HVAC, Lighting, Thermostat, Green Water Conservation: Drip Irrigation/Irrigation-Reclaimed Water, & Low-Flow Plumbing Fixtures. Room Feature: Linen Closet In Bath (Primary Bathroom).
Location
State FL
County Polk
Community Champions Reserve
Rooms
Other Rooms Bonus Room, Great Room, Loft
Interior
Interior Features Ceiling Fans(s), High Ceilings, Kitchen/Family Room Combo, Living Room/Dining Room Combo, PrimaryBedroom Upstairs, Open Floorplan, Other, Solid Surface Counters, Solid Wood Cabinets, Thermostat, Walk-In Closet(s), Window Treatments
Heating Central, Electric
Cooling Central Air, Other
Flooring Carpet, Ceramic Tile
Furnishings Negotiable
Fireplace false
Appliance Dishwasher, Disposal, Electric Water Heater, Microwave, Range, Range Hood, Refrigerator, Water Softener
Laundry Inside, Laundry Room, Upper Level
Exterior
Exterior Feature Irrigation System, Lighting, Rain Gutters, Sidewalk, Sliding Doors, Sprinkler Metered
Parking Features Driveway, Garage Door Opener, On Street
Garage Spaces 2.0
Fence Fenced, Vinyl
Pool In Ground
Community Features Association Recreation - Owned, Playground, Pool
Utilities Available BB/HS Internet Available, Cable Available, Electricity Available, Electricity Connected, Phone Available, Sewer Connected, Sprinkler Meter, Street Lights, Underground Utilities, Water Available, Water Connected
Amenities Available Maintenance, Playground, Pool
View Garden
Roof Type Shingle
Porch Covered, Enclosed, Patio, Screened
Attached Garage true
Garage true
Private Pool No
Building
Lot Description Cleared, Level, Oversized Lot, Sidewalk, Private
Story 2
Entry Level Two
Foundation Slab
Lot Size Range 0 to less than 1/4
Sewer Public Sewer
Water Public
Architectural Style Traditional
Structure Type Block,Concrete,Stucco,Wood Frame
New Construction false
Construction Status Inspections
Others
Pets Allowed Yes
HOA Fee Include Common Area Taxes,Pool,Management,Private Road,Recreational Facilities
Senior Community No
Ownership Fee Simple
Monthly Total Fees $169
Acceptable Financing Cash, Conventional, FHA, VA Loan
Membership Fee Required Required
Listing Terms Cash, Conventional, FHA, VA Loan
Special Listing Condition None
Read Less Info
Want to know what your home might be worth? Contact us for a FREE valuation!

Our team is ready to help you sell your home for the highest possible price ASAP

© 2025 My Florida Regional MLS DBA Stellar MLS. All Rights Reserved.
Bought with KELLER WILLIAMS REALTY AT THE LAKES
Find out why customers are choosing LPT Realty to meet their real estate needs






