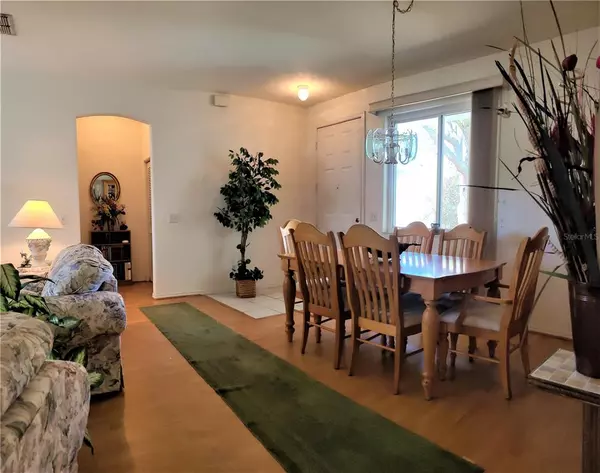$205,000
$203,500
0.7%For more information regarding the value of a property, please contact us for a free consultation.
2 Beds
2 Baths
1,489 SqFt
SOLD DATE : 05/13/2022
Key Details
Sold Price $205,000
Property Type Single Family Home
Sub Type Single Family Residence
Listing Status Sold
Purchase Type For Sale
Square Footage 1,489 sqft
Price per Sqft $137
Subdivision Cherrywood Estate
MLS Listing ID G5053141
Sold Date 05/13/22
Bedrooms 2
Full Baths 2
Construction Status Inspections
HOA Fees $265/mo
HOA Y/N Yes
Year Built 2002
Annual Tax Amount $843
Lot Size 10,018 Sqft
Acres 0.23
Lot Dimensions 85x118
Property Description
Beautiful 2 bedroom/ 2 bathroom / 2 car garage located in the retirement community of Cherrywood Estates.
Walk into an open floor plan with high ceilings and lots of sunlight. Family and Guests will love the spacious living/dining room combo - great space to host and entertain.
Step into the Eat-in kitchen with splint sinks, dishwasher, microwave, refrigerator, freezer, and water filtration system.
The Florida/Family room is great for extra living space, small office, entertainment room, or anything else you can think of to make this place home!
Take the sliding doors to your personal paradise, the backyard patio with beautiful stone tiling and water wall fall.
The Master bedroom has a walk-in closet and an en suite bathroom with double sinks.
Oversize garage with washer and dryer, sink, and built-in workspace
Come check out some of Cherrywood Estates' wonderful amenities that include a Clubhouse, pool, hot tub, fitness center, tennis/basketball court, grill, and picnic pavilion.
Location
State FL
County Marion
Community Cherrywood Estate
Zoning R1
Rooms
Other Rooms Attic, Bonus Room, Family Room, Florida Room
Interior
Interior Features Ceiling Fans(s), Eat-in Kitchen, High Ceilings, Kitchen/Family Room Combo, Living Room/Dining Room Combo, Master Bedroom Main Floor, Open Floorplan, Thermostat, Walk-In Closet(s)
Heating Central, Heat Pump
Cooling Central Air
Flooring Carpet, Tile, Wood
Fireplaces Type Electric, Free Standing, Family Room
Furnishings Unfurnished
Fireplace true
Appliance Dishwasher, Disposal, Dryer, Electric Water Heater, Freezer, Ice Maker, Microwave, Range, Refrigerator, Washer
Laundry In Garage
Exterior
Exterior Feature Lighting, Sliding Doors, Sprinkler Metered, Tennis Court(s)
Parking Features Driveway, Garage Door Opener, Ground Level, Off Street, Oversized, Reserved, Workshop in Garage
Garage Spaces 2.0
Utilities Available Cable Available, Electricity Available, Electricity Connected, Sewer Available, Sewer Connected, Sprinkler Meter, Water Available, Water Connected
Amenities Available Basketball Court, Cable TV, Clubhouse, Fitness Center, Pool, Shuffleboard Court, Spa/Hot Tub, Tennis Court(s)
Roof Type Shingle
Porch Patio
Attached Garage true
Garage true
Private Pool No
Building
Lot Description Paved
Story 1
Entry Level One
Foundation Slab
Lot Size Range 0 to less than 1/4
Sewer Public Sewer
Water Public
Architectural Style Ranch
Structure Type Concrete, Stucco
New Construction false
Construction Status Inspections
Others
Pets Allowed No
HOA Fee Include Cable TV, Pool, Pool, Trash
Senior Community Yes
Ownership Fee Simple
Monthly Total Fees $265
Acceptable Financing Cash, Conventional, FHA, USDA Loan, VA Loan
Membership Fee Required Required
Listing Terms Cash, Conventional, FHA, USDA Loan, VA Loan
Special Listing Condition None
Read Less Info
Want to know what your home might be worth? Contact us for a FREE valuation!

Our team is ready to help you sell your home for the highest possible price ASAP

© 2025 My Florida Regional MLS DBA Stellar MLS. All Rights Reserved.
Bought with REALTY EXECUTIVES MID FLORIDA
Find out why customers are choosing LPT Realty to meet their real estate needs






