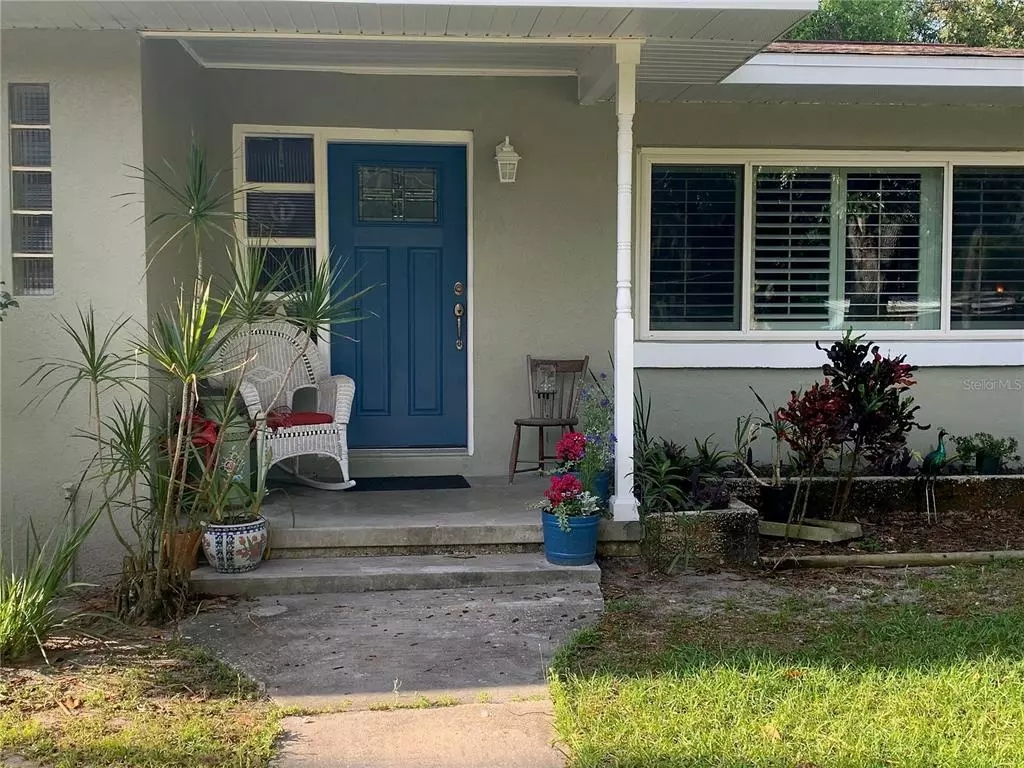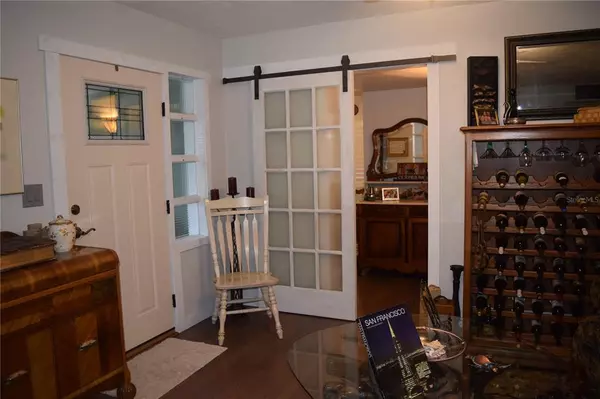$335,000
$325,000
3.1%For more information regarding the value of a property, please contact us for a free consultation.
3 Beds
2 Baths
1,666 SqFt
SOLD DATE : 06/30/2022
Key Details
Sold Price $335,000
Property Type Single Family Home
Sub Type Single Family Residence
Listing Status Sold
Purchase Type For Sale
Square Footage 1,666 sqft
Price per Sqft $201
Subdivision Acreage & Unrec
MLS Listing ID G5054572
Sold Date 06/30/22
Bedrooms 3
Full Baths 2
Construction Status Financing,Inspections
HOA Y/N No
Originating Board Stellar MLS
Year Built 1955
Annual Tax Amount $2,300
Lot Size 0.360 Acres
Acres 0.36
Property Description
THIS COULD BE YOUR NEW HOME/WORKPLACE! Property is zoned as MU-D, so you could live in the home, plus have it your workplace and be in compliance within the City Limits of Apopka. The current owners have been living in it and have converted the 3rd bedroom into an office, which can easily be converted back to a bedroom. You can tell that the total home renovation was done with love and attention to large and small details, such as USB plugs and undercounter LED lighting in the kitchen. The entire home has recently had stucco applied to the exterior and been giving a fresh coat of paint. All of the windows have new double hung, double paned windows with new upgraded interior window coverings. Also ALL of the doors, interior and exterior have been replaced. As you enter the home through the door in the carport you are in the "TOTALLY" renovated Kitchen. You will notice the Custom Hardwood Cabinets, Granite Countertops, Propane Gas Oven/Stove, a Stainless Vent Hood, dishwasher, refrigerator, and a Farmhouse Sink with a retractable faucet. All flooring in the home has been replaced with Solid Bamboo flooring except for the Master Bedroom which has NEW luxurious carpet and padding. The two VINTAGE style bathrooms have the original ceramic tiles on the floors and walls. From the kitchen you will find the second bedroom and second bathroom down a short hallway. Also, you can walk into the large living and dining room combo where you can entertain family and friends. The Office/3rd Bedroom is located on the other side of the living room and has sliding French Doors. When you walk through the set of doors in the dining room, you will be in the Family Room, which will lead you to the Master Bedroom where an added detail of a Cedar lined walk-in closet and a Custom Pallet wall have been added that gives the room a clean and crisp look. The family room has Custom Pallet Walls and built in Storage Cabinets. As you sit down in the family room to enjoy a glass of wine after your workday, you open the doors that lead to the wooden deck and the stepping stone patio and will be able to relax listening to the water fountain circulating water into the pond. If you prefer, you can walk along the wooden walkway that leads to a second stepping stone patio, where you can sit and enjoy a variety of plants that have been planted with a green thumb. The backyard is fenced with a wooden fence and there is a concrete block, with concrete flooring workshop that is 10X20. To make it easier to store your RV, boat, or other toys, there is a RV gate to the side of the carport where the paver oversized driveway/parking area is located. Don't forget to take note of the decorator light switches and receptacles throughout the home. Additional work done includes new Facia and Soffits, GE Circuit breaker panel, attic insulation, a roof ridge vent and the sewer line has been cleaned out to the street. Last but not least, the bathroom vanities in both bathrooms have been replaced and all ceiling fans in the home are new. There is a new Bosch Air Conditioning system (air handler and condenser unit) and a Propane tankless water heater that new also. The storage shed that is on the property at this time is negotiable. All information provided in this report is believed to be true and accurate at time of data entry, but not guaranteed.
Location
State FL
County Orange
Community Acreage & Unrec
Zoning MU-D
Rooms
Other Rooms Family Room
Interior
Interior Features Ceiling Fans(s), Living Room/Dining Room Combo, Solid Surface Counters, Split Bedroom, Walk-In Closet(s)
Heating Central, Electric
Cooling Central Air
Flooring Bamboo, Carpet, Ceramic Tile
Furnishings Unfurnished
Fireplace false
Appliance Dishwasher, Exhaust Fan, Microwave, Range, Refrigerator, Tankless Water Heater
Laundry Laundry Room, Outside
Exterior
Exterior Feature Sidewalk, Storage
Parking Features Driveway, Guest, Off Street, Oversized
Fence Fenced, Wood
Utilities Available BB/HS Internet Available, Electricity Available, Electricity Connected, Propane, Public, Sewer Available, Sewer Connected, Water Available, Water Connected
Roof Type Shingle
Porch Front Porch, Patio
Garage false
Private Pool No
Building
Lot Description Corner Lot, City Limits, Near Public Transit, Sidewalk, Paved
Entry Level One
Foundation Slab
Lot Size Range 1/4 to less than 1/2
Sewer Public Sewer
Water Public
Architectural Style Florida, Ranch
Structure Type Block, Stucco
New Construction false
Construction Status Financing,Inspections
Schools
Elementary Schools Lovell Elem
Middle Schools Apopka Middle
High Schools Apopka High
Others
Pets Allowed Yes
Senior Community No
Ownership Fee Simple
Acceptable Financing Cash, Conventional, FHA, VA Loan
Listing Terms Cash, Conventional, FHA, VA Loan
Special Listing Condition None
Read Less Info
Want to know what your home might be worth? Contact us for a FREE valuation!

Our team is ready to help you sell your home for the highest possible price ASAP

© 2025 My Florida Regional MLS DBA Stellar MLS. All Rights Reserved.
Bought with LA ROSA REALTY PREMIER LLC
Find out why customers are choosing LPT Realty to meet their real estate needs






