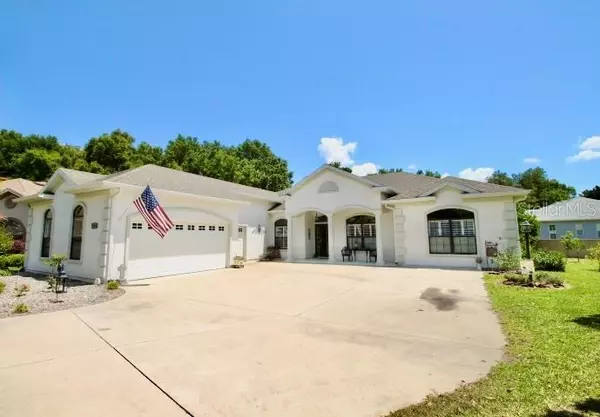$540,000
$575,000
6.1%For more information regarding the value of a property, please contact us for a free consultation.
3 Beds
3 Baths
1,879 SqFt
SOLD DATE : 07/11/2022
Key Details
Sold Price $540,000
Property Type Single Family Home
Sub Type Single Family Residence
Listing Status Sold
Purchase Type For Sale
Square Footage 1,879 sqft
Price per Sqft $287
Subdivision North Valley/Stonecrest Un 02
MLS Listing ID GC504744
Sold Date 07/11/22
Bedrooms 3
Full Baths 2
Half Baths 1
Construction Status Appraisal,Inspections
HOA Fees $120/mo
HOA Y/N Yes
Originating Board Stellar MLS
Year Built 2014
Annual Tax Amount $3,653
Lot Size 0.380 Acres
Acres 0.38
Property Description
Welcome to the gorgeous Stonecrest Community. A 55 plus community with multiple gated entrance with security. 3 community pools and an immaculate 18-hole golf course. Be welcomed by this gorgeous 2014 Birch Model custom home, original owner and features you will surely love. 3 bedrooms and 2 bath,10ft ceilings, round archways, stainless steel appliances, granite countertops, marble window seals, ceramic tile throughout whole home, plantation shutters and so much more. Gorgeous open floor plan, with oversized living area gazing through the glass pocket doors to the pool and hot tub, deep back yard loaded with fruit trees. Kitchen with custom cabinetry and dining area. Hallway leads to guest bedrooms; one can be used as a bedroom/ office with a French door entry and Murphy bed. Master is oversized with a bathroom that includes a soak tub and a Roman shower. 2 car attached garage and parking for your golf cart. Manicured lawn and landscaping. Enclosed pool, hot tub with the perfect lanai.
Location
State FL
County Marion
Community North Valley/Stonecrest Un 02
Zoning PUD
Rooms
Other Rooms Family Room, Inside Utility
Interior
Interior Features Ceiling Fans(s), Eat-in Kitchen, High Ceilings, Open Floorplan, Walk-In Closet(s)
Heating Central
Cooling Central Air
Flooring Ceramic Tile
Fireplace false
Appliance Dishwasher, Range, Refrigerator
Laundry Inside
Exterior
Exterior Feature Outdoor Kitchen, Rain Gutters
Parking Features Driveway, Garage Door Opener
Garage Spaces 2.0
Pool Heated, In Ground, Salt Water, Screen Enclosure
Utilities Available Cable Connected, Electricity Connected, Propane, Public
View Golf Course, Pool
Roof Type Shingle
Porch Covered
Attached Garage true
Garage true
Private Pool Yes
Building
Lot Description Paved
Entry Level One
Foundation Slab
Lot Size Range 1/4 to less than 1/2
Sewer Public Sewer
Water None
Structure Type Stucco
New Construction false
Construction Status Appraisal,Inspections
Others
Pets Allowed Number Limit
Senior Community No
Ownership Fee Simple
Monthly Total Fees $120
Acceptable Financing Cash, Conventional, FHA, USDA Loan, VA Loan
Membership Fee Required Required
Listing Terms Cash, Conventional, FHA, USDA Loan, VA Loan
Num of Pet 2
Special Listing Condition None
Read Less Info
Want to know what your home might be worth? Contact us for a FREE valuation!

Our team is ready to help you sell your home for the highest possible price ASAP

© 2024 My Florida Regional MLS DBA Stellar MLS. All Rights Reserved.
Bought with RE/MAX PREMIER REALTY LADY LK
Find out why customers are choosing LPT Realty to meet their real estate needs






