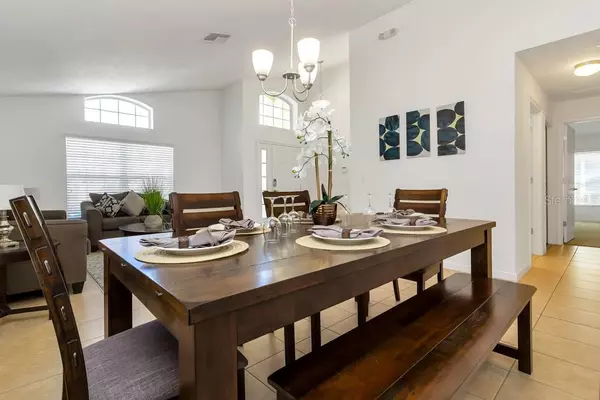$440,000
$425,000
3.5%For more information regarding the value of a property, please contact us for a free consultation.
4 Beds
3 Baths
2,140 SqFt
SOLD DATE : 07/20/2022
Key Details
Sold Price $440,000
Property Type Single Family Home
Sub Type Single Family Residence
Listing Status Sold
Purchase Type For Sale
Square Footage 2,140 sqft
Price per Sqft $205
Subdivision Aviana Ph 01
MLS Listing ID O6034115
Sold Date 07/20/22
Bedrooms 4
Full Baths 3
Construction Status Appraisal,Financing,Inspections
HOA Fees $300/qua
HOA Y/N Yes
Originating Board Stellar MLS
Year Built 2016
Annual Tax Amount $3,965
Lot Size 8,276 Sqft
Acres 0.19
Lot Dimensions 145X101X108X50
Property Description
***HIGHEST AND BEST FOR SELLER'S REVIEW BY 6/22/2022 @ 7 PM*** Looking for the perfect home to make your vacation and investment dream a reality? Look no further than this beautiful TURNKEY four bedroom, three bathroom, two-car garage, PRIVATE POOL home, nestled in the highly sought-after community of Aviana! This contemporary home is situated on a NO OUTLET street and greets you with beautiful landscaping and curb appeal from the moment you arrive. As you step inside you are greeted with over 2,100 sq. ft. of modern living space that features vaulted ceilings, tile flooring throughout the common areas, and an abundance of natural light radiating through the transom windows. Upon entering you are greeted with the spacious formal living room flanked by the dining area which then flows into the spacious and functional kitchen and family room. The kitchen and family room feature an open concept floor plan that is perfect for hosting guests and centers around the heart of the home, the spacious and functional kitchen. The chef of the family will feel right at home among the GRANITE COUNTERTOPS, SOLID WOOD CABINETS, food pantry/storage closet, breakfast bar, and SEPARATE EATING SPACE in the kitchen to ensure everyone is part of the party! This property also includes TWO master suites, that BOTH feature their own en-suite bathrooms with STONE COUNTERTOP vanities, and FRAMED GLASS DOOR SHOWERS. The ENTERTAINMENT SPACE continues outside onto the LARGE COVERED LANAI ready for you to create your own PARADISE, perfect for lounging or having dinner al fresco enjoying the warmth of the Florida sun overlooking the SPACIOUS BACK YARD with NO REAR NEIGHBORS! Looking for even more fun? You're in luck! Ideally suited for RESORT-STYLE living, this community has it all! Aviana offers family-friendly resort-style amenities that everyone will enjoy including, a modern clubhouse, playground, sand volleyball court-covered picnic area, and state-of-the-art fitness center, a resort-style ZERO ENTRY community pool surrounded by soaring palm trees! This home is centrally located near many award-winning restaurants, an abundance of shopping options, and easy access to major highways that make driving to the awesome theme parks or either coast a breeze! This home is ready for you to make a splash and enjoy the Florida lifestyle to the fullest, so schedule your private showing today! RECENT UPDATES: Pool Pump - 2019 | Garage Floor Painted - 2019 | Family Room TV - 2021 | Lanai/Patio Furniture - 2022
Location
State FL
County Polk
Community Aviana Ph 01
Rooms
Other Rooms Formal Living Room Separate
Interior
Interior Features Eat-in Kitchen, Kitchen/Family Room Combo, Living Room/Dining Room Combo, Open Floorplan, Solid Wood Cabinets, Stone Counters, Thermostat, Vaulted Ceiling(s), Walk-In Closet(s)
Heating Central
Cooling Central Air
Flooring Carpet, Tile
Furnishings Turnkey
Fireplace false
Appliance Dishwasher, Dryer, Electric Water Heater, Microwave, Range, Refrigerator, Washer
Laundry Inside, Laundry Room
Exterior
Exterior Feature Irrigation System, Lighting, Sidewalk, Sliding Doors
Parking Features Driveway, Garage Door Opener
Garage Spaces 2.0
Pool Child Safety Fence, Gunite, In Ground, Screen Enclosure
Community Features Deed Restrictions, Fitness Center, Gated, Playground, Sidewalks
Utilities Available BB/HS Internet Available, Cable Available, Electricity Connected, Fire Hydrant, Phone Available, Sewer Connected, Street Lights, Water Connected
View Trees/Woods
Roof Type Tile
Porch Rear Porch, Screened
Attached Garage true
Garage true
Private Pool Yes
Building
Lot Description In County, Sidewalk, Paved
Story 1
Entry Level One
Foundation Slab
Lot Size Range 0 to less than 1/4
Sewer Public Sewer
Water Public
Architectural Style Contemporary
Structure Type Block, Stucco
New Construction false
Construction Status Appraisal,Financing,Inspections
Schools
Elementary Schools Loughman Oaks Elem
Middle Schools Boone Middle
High Schools Ridge Community Senior High
Others
Pets Allowed Number Limit, Yes
HOA Fee Include Pool, Maintenance Grounds, Private Road, Recreational Facilities
Senior Community No
Ownership Fee Simple
Monthly Total Fees $300
Acceptable Financing Cash, Conventional, FHA, VA Loan
Membership Fee Required Required
Listing Terms Cash, Conventional, FHA, VA Loan
Num of Pet 2
Special Listing Condition None
Read Less Info
Want to know what your home might be worth? Contact us for a FREE valuation!

Our team is ready to help you sell your home for the highest possible price ASAP

© 2025 My Florida Regional MLS DBA Stellar MLS. All Rights Reserved.
Bought with HOMEVEST REALTY
Find out why customers are choosing LPT Realty to meet their real estate needs






