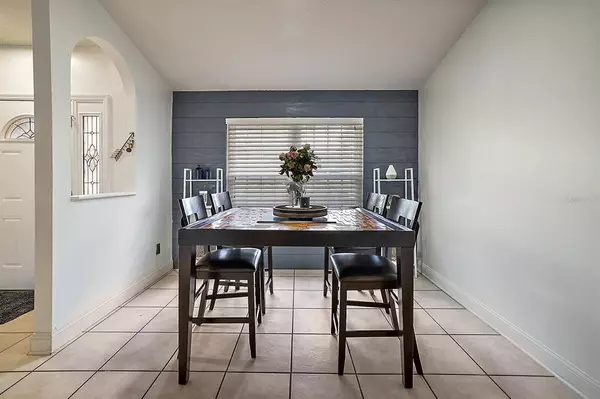$485,000
$495,000
2.0%For more information regarding the value of a property, please contact us for a free consultation.
4 Beds
2 Baths
1,983 SqFt
SOLD DATE : 07/28/2022
Key Details
Sold Price $485,000
Property Type Single Family Home
Sub Type Single Family Residence
Listing Status Sold
Purchase Type For Sale
Square Footage 1,983 sqft
Price per Sqft $244
Subdivision Autumn Glen Ph 2
MLS Listing ID G5056358
Sold Date 07/28/22
Bedrooms 4
Full Baths 2
HOA Fees $43/qua
HOA Y/N Yes
Originating Board Stellar MLS
Year Built 1987
Annual Tax Amount $3,288
Lot Size 10,890 Sqft
Acres 0.25
Property Description
Welcome home to this stunning 4 bedroom/2 bathroom property located on a corner lot in the highly desired neighborhood of Autumn Glen in Winter Park! This move-in-ready, split floor plan home features a fully fenced-in backyard, views of your very own private POOL, a recently updated kitchen with granite countertops, and a combination of tile and laminate flooring throughout. You'll be able to sit back and relax knowing that all your worries have been accounted for with major updates including a new HOT WATER HEATER (2021), PEX repiping (2021), ROOF (2020), and A/C unit (2019). Conveniently located near major shopping, restaurants, the Oviedo Marketplace, Red Bug Lake Park, UCF, Full Sail, major highways, and both Orlando International and Orlando Sanford International Airport(s). Come enjoy your very own OASIS located in one of the most sought-after communities in Central Florida. So what are you waiting for?! Schedule a showing because this house won't last long!
Location
State FL
County Seminole
Community Autumn Glen Ph 2
Zoning PUD
Interior
Interior Features Ceiling Fans(s), Master Bedroom Main Floor, Thermostat, Vaulted Ceiling(s), Window Treatments
Heating Electric
Cooling Central Air
Flooring Tile, Vinyl
Fireplace false
Appliance Convection Oven, Dishwasher, Disposal, Electric Water Heater, Microwave, Refrigerator
Exterior
Exterior Feature Fence, Irrigation System, Lighting, Rain Gutters, Sliding Doors
Garage Spaces 2.0
Pool In Ground, Lighting, Screen Enclosure
Community Features Park, Playground, Sidewalks, Tennis Courts
Utilities Available BB/HS Internet Available, Cable Connected, Electricity Connected, Public, Sewer Connected, Street Lights, Water Connected
Roof Type Shingle
Attached Garage true
Garage true
Private Pool Yes
Building
Story 1
Entry Level One
Foundation Slab
Lot Size Range 1/4 to less than 1/2
Sewer Public Sewer
Water Public
Structure Type Stucco
New Construction false
Schools
Elementary Schools Red Bug Elementary
Middle Schools Tuskawilla Middle
High Schools Lake Howell High
Others
Pets Allowed Yes
Senior Community No
Ownership Fee Simple
Monthly Total Fees $43
Acceptable Financing Cash, Conventional
Membership Fee Required Required
Listing Terms Cash, Conventional
Special Listing Condition None
Read Less Info
Want to know what your home might be worth? Contact us for a FREE valuation!

Our team is ready to help you sell your home for the highest possible price ASAP

© 2025 My Florida Regional MLS DBA Stellar MLS. All Rights Reserved.
Bought with COLDWELL BANKER REALTY
Find out why customers are choosing LPT Realty to meet their real estate needs






