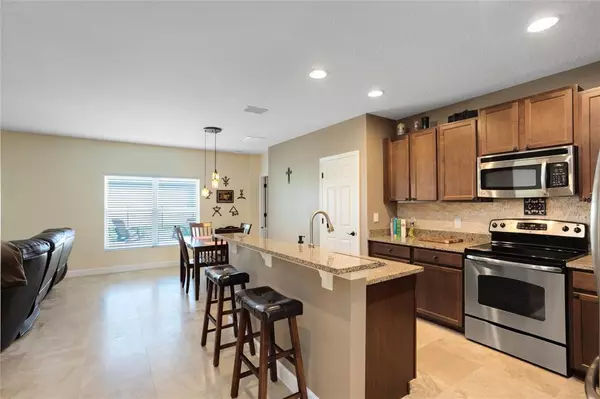$380,000
$380,000
For more information regarding the value of a property, please contact us for a free consultation.
3 Beds
2 Baths
1,684 SqFt
SOLD DATE : 08/12/2022
Key Details
Sold Price $380,000
Property Type Single Family Home
Sub Type Single Family Residence
Listing Status Sold
Purchase Type For Sale
Square Footage 1,684 sqft
Price per Sqft $225
Subdivision Mallard Pond Ph 03
MLS Listing ID O6033771
Sold Date 08/12/22
Bedrooms 3
Full Baths 2
Construction Status Financing,Inspections
HOA Fees $60/mo
HOA Y/N Yes
Originating Board Stellar MLS
Year Built 2013
Annual Tax Amount $2,171
Lot Size 8,712 Sqft
Acres 0.2
Lot Dimensions 74x120
Property Description
*BACK ON MARKET DUE TO BUYER NON-PERFORMANCE”. The well-manicured and quiet community of Mallard Pond is home to this 3 bedroom WITH Office/Den, 2 bathroom DREAM home on a spacious corner lot. You'll notice the lovely landscaped paver walkway that leads to the entry of your new home! Once inside you'll fall in love with the layout as well as the oversized tile flooring in all the main living areas. Head down the hallway to the Kitchen with granite countertops, wood cabinets with a built in coffee bar, a center island with breakfast bar AND dinette. The breakfast bar overlooks a spacious living room with sliding glass doors to access the covered rear paver patio that extends out to a fire pit. The rear patio area is perfect place for relaxing while enjoying the company of friends and family in the fully fenced backyard. Did we mention how amazing the flooring is in the bedrooms?? It's Bamboo! The master suite is your personal escape, with a large bathroom ensuite featuring dual vanities, a soaking tub, separate shower, and walk-in closet. The guest bath also features dual vanities, with a shower/tub combo. The community of Mallard Pond features a community playground and is located within close proximity to shopping, dining and medical offices, as well as the Florida Turnpike, one of the best features of this home is that all of Florida's desirable attractions are just minutes from your new home. Don't Wait! Schedule a showing today!
Location
State FL
County Osceola
Community Mallard Pond Ph 03
Zoning SR1B
Rooms
Other Rooms Den/Library/Office, Inside Utility
Interior
Interior Features Ceiling Fans(s), Eat-in Kitchen, Kitchen/Family Room Combo, Solid Surface Counters, Solid Wood Cabinets, Split Bedroom, Walk-In Closet(s)
Heating Central
Cooling Central Air
Flooring Tile
Fireplace false
Appliance Dishwasher, Electric Water Heater, Refrigerator
Laundry Inside, Laundry Room
Exterior
Exterior Feature Fence, Irrigation System
Parking Features Garage Door Opener
Garage Spaces 2.0
Community Features Deed Restrictions, Park, Sidewalks
Utilities Available Electricity Connected
Roof Type Shingle
Porch Rear Porch
Attached Garage true
Garage true
Private Pool No
Building
Lot Description Corner Lot, City Limits, Sidewalk, Paved
Story 1
Entry Level One
Foundation Slab
Lot Size Range 0 to less than 1/4
Builder Name Royal Oak Homes
Sewer Public Sewer
Water Public
Structure Type Block
New Construction false
Construction Status Financing,Inspections
Others
Pets Allowed Yes
Senior Community No
Ownership Fee Simple
Monthly Total Fees $60
Acceptable Financing Cash, Conventional, FHA, VA Loan
Membership Fee Required None
Listing Terms Cash, Conventional, FHA, VA Loan
Special Listing Condition None
Read Less Info
Want to know what your home might be worth? Contact us for a FREE valuation!

Our team is ready to help you sell your home for the highest possible price ASAP

© 2024 My Florida Regional MLS DBA Stellar MLS. All Rights Reserved.
Bought with EXIT REALTY CHAMPIONS
Find out why customers are choosing LPT Realty to meet their real estate needs






