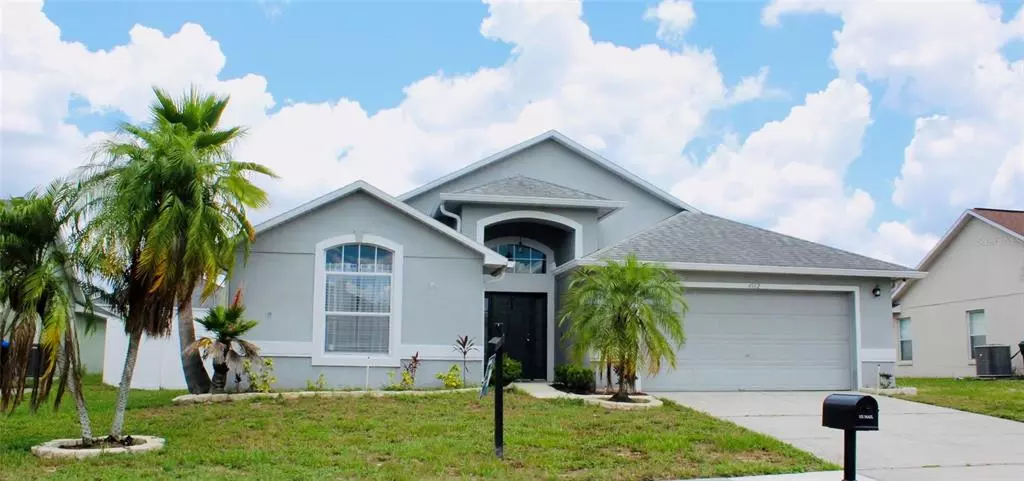$400,000
$430,000
7.0%For more information regarding the value of a property, please contact us for a free consultation.
4 Beds
2 Baths
2,016 SqFt
SOLD DATE : 08/22/2022
Key Details
Sold Price $400,000
Property Type Single Family Home
Sub Type Single Family Residence
Listing Status Sold
Purchase Type For Sale
Square Footage 2,016 sqft
Price per Sqft $198
Subdivision Country Runa
MLS Listing ID O6037442
Sold Date 08/22/22
Bedrooms 4
Full Baths 2
Construction Status Financing
HOA Fees $17/ann
HOA Y/N Yes
Originating Board Stellar MLS
Year Built 1997
Annual Tax Amount $3,256
Lot Size 10,018 Sqft
Acres 0.23
Property Description
LOCATION!! This 4/2 home is nestled between Ocoee and Orlando with easy access to major highways, 408 east/west expressway, 414, 429 and the turnpike. Just minutes away from downtown Orlando and Orlando's theme parks! An enclosed POOL home on almost 1/4 acre lot and extended privacy fencing for those hot summer days. Upon entering the home you will notice the wide and tall foyer leading into the open concept layout with vaulted ceilings and natural lighting. You will also be greeted to the open and spacious floor plan with tile and GORGEOUS upgraded luxury vinyl flooring throughout the home. The interior was newly painted in 2020, the neutral colors compliments any style and the décor options are endless!
The dining and living room overlooks the back patio and pool which allows plenty of indoor/outdoor space and flow for entertainment. The indoor/outdoor surround system is BONUS for movie nights or weekend fun! This is the perfect home for family gatherings and pets to enjoy! The newly installed vinyl fence with a double gate allows for privacy and also comes with a shed for additional storage space. The large kitchen has a brand new refrigerator and electric glass top stove as well as a beautiful nook area with bay windows.
The primary room has plenty of space with 2 large windows overlooking the backyard and a walk in closet with a organizing shelving unit. With the high ceilings, there is additional room for storage as well. The primary suite has a garden tub with a separate shower and dual sink vanity.
This home comes with the hardwired Lorex security surveillance and Google Nest installed to control from the ease of your phone. The spacious 2 car garage also comes equipped with the myQ installed along with a handy workspace and custom built shelving unit. The roof was updated in 2015 and a new large AC unit was also updated.
BRAND NEW gutters are throughout the home as well as a new sprinkler system.
The community offers a low HOA and is conveniently located near restaurants, shopping and attractions as well as daycares, public and charter schools such as the Renaissance. Schedule your private showing today!
Location
State FL
County Orange
Community Country Runa
Zoning R-1A
Interior
Interior Features Ceiling Fans(s), Crown Molding, Eat-in Kitchen, High Ceilings, Thermostat, Walk-In Closet(s)
Heating Central
Cooling Central Air
Flooring Ceramic Tile, Laminate
Furnishings Unfurnished
Fireplace false
Appliance Dishwasher, Disposal, Microwave, Range, Refrigerator
Laundry Laundry Room
Exterior
Exterior Feature Fence, Sliding Doors
Parking Features Driveway, Garage Door Opener, On Street
Garage Spaces 2.0
Fence Vinyl
Pool In Ground
Utilities Available BB/HS Internet Available, Cable Available, Electricity Available
Roof Type Shingle
Porch Enclosed, Patio, Screened
Attached Garage true
Garage true
Private Pool Yes
Building
Story 1
Entry Level One
Foundation Slab
Lot Size Range 0 to less than 1/4
Sewer Public Sewer
Water Public
Structure Type Block, Concrete, Stucco
New Construction false
Construction Status Financing
Schools
Elementary Schools Prairie Lake Elementary
Middle Schools Robinswood Middle
High Schools Evans High
Others
Pets Allowed Yes
Senior Community No
Ownership Fee Simple
Monthly Total Fees $17
Acceptable Financing Cash, Conventional, FHA
Membership Fee Required Required
Listing Terms Cash, Conventional, FHA
Special Listing Condition None
Read Less Info
Want to know what your home might be worth? Contact us for a FREE valuation!

Our team is ready to help you sell your home for the highest possible price ASAP

© 2025 My Florida Regional MLS DBA Stellar MLS. All Rights Reserved.
Bought with FLORIDA REALTY INVESTMENTS
Find out why customers are choosing LPT Realty to meet their real estate needs






