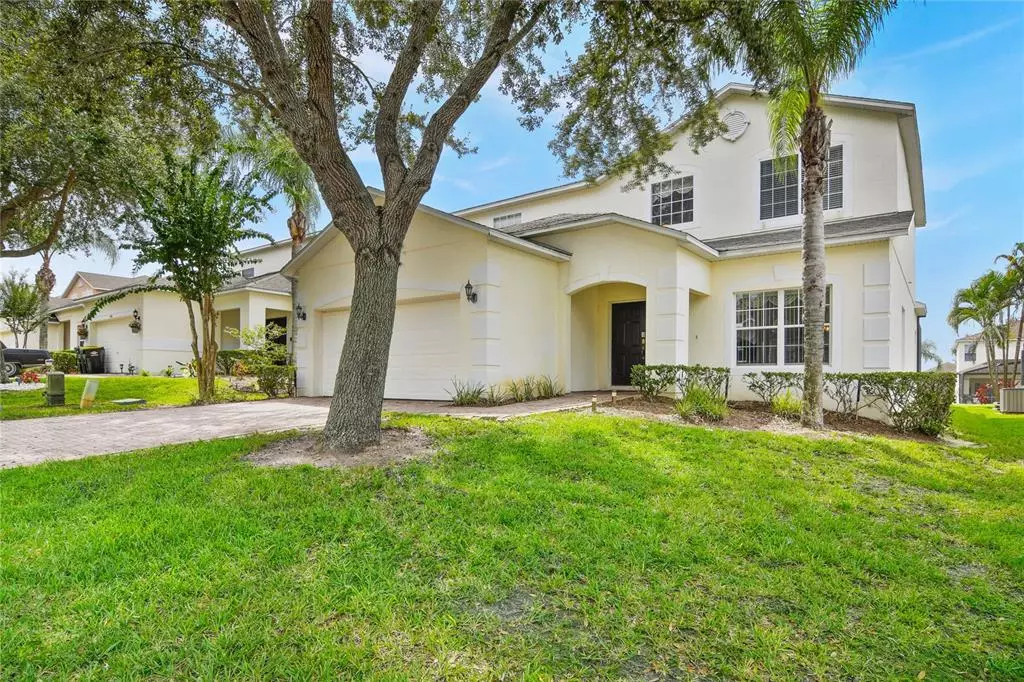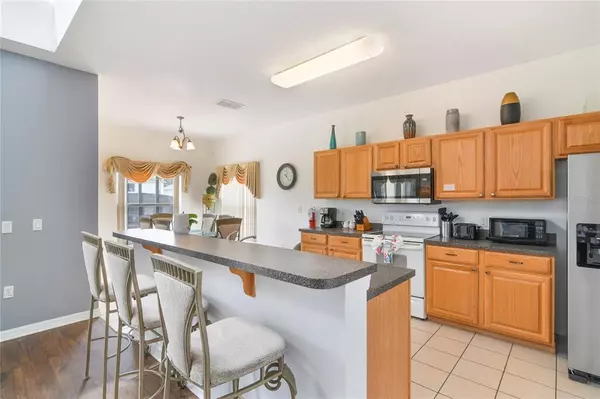$490,000
$499,000
1.8%For more information regarding the value of a property, please contact us for a free consultation.
5 Beds
5 Baths
2,491 SqFt
SOLD DATE : 10/12/2022
Key Details
Sold Price $490,000
Property Type Single Family Home
Sub Type Single Family Residence
Listing Status Sold
Purchase Type For Sale
Square Footage 2,491 sqft
Price per Sqft $196
Subdivision Highgate Park - Phase 1
MLS Listing ID P4922552
Sold Date 10/12/22
Bedrooms 5
Full Baths 3
Half Baths 2
Construction Status Appraisal,Financing,Inspections
HOA Fees $163/qua
HOA Y/N Yes
Originating Board Stellar MLS
Year Built 2005
Annual Tax Amount $3,685
Lot Size 6,098 Sqft
Acres 0.14
Property Description
Located in the well maintained, gated community of Highgate Park this beautiful two story home offers spacious living accommodation comprising 5 bedrooms, 3 full bathrooms and 2 half baths. Double entrance doors invite you into the home with a view of the open staircase & galleried landing and the formal living/dining room to your right leads to the well equipped kitchen which overlooks the family room with views over the pool area. The downstairs floor plan is completed with 2 bedrooms sharing a guest bath, a convenient half bath and a laundry room leading to the garage which is currently set up as a games room. Upstairs you will find the beautiful oversized master bedroom featuring double closets, large ensuite bathroom with garden tub, separate walk in shower and dual sinks. There are 2 further guest rooms sharing the third bathroom, a loft area currently used as a reading area and galleried landing open to the family room below. Outside, the fantastic south facing pool area is ideal for entertaining and relaxing with a large, covered lanai perfect for al fresco dining, extended deck for sunbathing, oversized pool, spa, outside shower and convenient half bath. Currently used as a vacation rental, the home is being sold fully furnished and equipped and would also make a most delightful family home. The community is ideally located off Hwy 27, a couple of miles from Hwy 192, SR 429, I-4, schools, restaurants, medical facilities, shopping, Margaritaville and the theme parks! Don't delay! Ask to schedule an appointment today!
Location
State FL
County Polk
Community Highgate Park - Phase 1
Zoning RES
Rooms
Other Rooms Inside Utility
Interior
Interior Features Cathedral Ceiling(s), Ceiling Fans(s), Eat-in Kitchen, Kitchen/Family Room Combo, Living Room/Dining Room Combo, Master Bedroom Upstairs, Open Floorplan, Split Bedroom, Walk-In Closet(s), Window Treatments
Heating Central, Electric
Cooling Central Air
Flooring Carpet, Laminate
Furnishings Furnished
Fireplace false
Appliance Dishwasher, Disposal, Dryer, Microwave, Range, Range Hood, Refrigerator, Washer
Laundry Inside, Laundry Room
Exterior
Exterior Feature Irrigation System, Sliding Doors
Parking Features Driveway
Garage Spaces 2.0
Pool Gunite, Heated, In Ground, Screen Enclosure
Community Features Gated, Playground, Tennis Courts
Utilities Available Cable Connected, Electricity Connected, Public, Sewer Connected, Water Connected
Roof Type Shingle
Attached Garage true
Garage true
Private Pool Yes
Building
Lot Description In County, Paved, Private
Entry Level Two
Foundation Slab
Lot Size Range 0 to less than 1/4
Sewer Public Sewer
Water Public
Architectural Style Contemporary
Structure Type Block, Stucco
New Construction false
Construction Status Appraisal,Financing,Inspections
Others
Pets Allowed Yes
HOA Fee Include Maintenance Grounds, Private Road, Trash
Senior Community No
Ownership Fee Simple
Monthly Total Fees $203
Acceptable Financing Cash, Conventional, FHA, VA Loan
Membership Fee Required Required
Listing Terms Cash, Conventional, FHA, VA Loan
Special Listing Condition None
Read Less Info
Want to know what your home might be worth? Contact us for a FREE valuation!

Our team is ready to help you sell your home for the highest possible price ASAP

© 2025 My Florida Regional MLS DBA Stellar MLS. All Rights Reserved.
Bought with KELLER WILLIAMS REALTY AT THE LAKES
Find out why customers are choosing LPT Realty to meet their real estate needs






