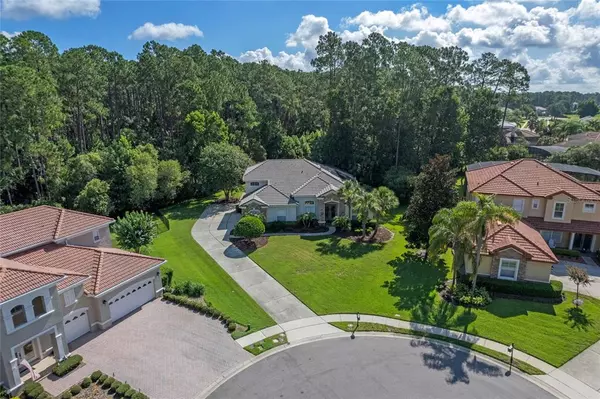$875,000
$899,900
2.8%For more information regarding the value of a property, please contact us for a free consultation.
5 Beds
4 Baths
3,289 SqFt
SOLD DATE : 10/27/2022
Key Details
Sold Price $875,000
Property Type Single Family Home
Sub Type Single Family Residence
Listing Status Sold
Purchase Type For Sale
Square Footage 3,289 sqft
Price per Sqft $266
Subdivision Magnolia Plantation
MLS Listing ID O6042671
Sold Date 10/27/22
Bedrooms 5
Full Baths 4
Construction Status No Contingency
HOA Fees $150/qua
HOA Y/N Yes
Originating Board Stellar MLS
Year Built 2004
Annual Tax Amount $5,772
Lot Size 0.510 Acres
Acres 0.51
Property Description
Available for the first time! Sought-after Magnolia Plantation home situated on over a 1/2-acre lot directly inside a quiet cul-de-sac and surrounded by lush conservation that will never change. Lovingly maintained and truly turnkey! Relax in the oversized solar-heated saltwater pool or sit under the covered lanai to truly enjoy your serene lot that feels like your own private sanctuary. This three-way split floor plan provides privacy for all. Gourmet kitchen with light-color cabinets and gorgeous granite countertops, new appliances (2021), 42-inch cabinets, center island. The owner's suite is a private retreat complete with workout area, two walk-in closets and a gorgeous master bath with connecting door to the 5th bedroom, perfect for a nursery or office. All but one interior AC unit are new. Magnolia Plantation is a 24-hour guard-gated community with parks, playgrounds, tennis courts, open fields, sidewalks and wide streets. Enjoy highly rated Seminole County schools, dining and shopping all within a few miles. Call to schedule your private showing today.
Location
State FL
County Seminole
Community Magnolia Plantation
Zoning X
Interior
Interior Features Built-in Features, Ceiling Fans(s), Eat-in Kitchen, High Ceilings, Master Bedroom Main Floor, Solid Wood Cabinets, Split Bedroom, Stone Counters, Thermostat, Tray Ceiling(s), Walk-In Closet(s), Window Treatments
Heating Central, Electric
Cooling Central Air
Flooring Hardwood, Tile
Fireplaces Type Gas, Family Room
Fireplace true
Appliance Convection Oven, Dishwasher, Electric Water Heater, Freezer, Ice Maker, Microwave, Refrigerator
Laundry Inside, Laundry Room
Exterior
Exterior Feature Irrigation System, Sidewalk, Sliding Doors, Sprinkler Metered
Parking Features Driveway, Garage Door Opener, Garage Faces Side
Garage Spaces 3.0
Pool Child Safety Fence, Gunite, Heated, In Ground, Screen Enclosure, Solar Heat, Tile
Community Features Association Recreation - Owned, Deed Restrictions, Gated, Golf Carts OK, Golf, Irrigation-Reclaimed Water, Park, Sidewalks, Tennis Courts
Utilities Available BB/HS Internet Available, Cable Connected, Electricity Connected, Propane, Public, Sewer Connected, Sprinkler Recycled, Street Lights
Amenities Available Fence Restrictions, Gated, Maintenance, Recreation Facilities, Security, Tennis Court(s)
View Trees/Woods
Roof Type Tile
Attached Garage true
Garage true
Private Pool Yes
Building
Lot Description Conservation Area, Cul-De-Sac, Near Golf Course, Sidewalk, Paved, Private
Story 2
Entry Level Two
Foundation Slab
Lot Size Range 1/2 to less than 1
Sewer Public Sewer
Water Public
Architectural Style Traditional
Structure Type Block, Stucco
New Construction false
Construction Status No Contingency
Schools
Elementary Schools Heathrow Elementary
Middle Schools Markham Woods Middle
High Schools Seminole High
Others
Pets Allowed Yes
HOA Fee Include Guard - 24 Hour, Escrow Reserves Fund, Private Road, Recreational Facilities
Senior Community No
Ownership Fee Simple
Monthly Total Fees $150
Acceptable Financing Cash, Conventional
Membership Fee Required Required
Listing Terms Cash, Conventional
Special Listing Condition None
Read Less Info
Want to know what your home might be worth? Contact us for a FREE valuation!

Our team is ready to help you sell your home for the highest possible price ASAP

© 2025 My Florida Regional MLS DBA Stellar MLS. All Rights Reserved.
Bought with KELLER WILLIAMS CLASSIC
Find out why customers are choosing LPT Realty to meet their real estate needs






