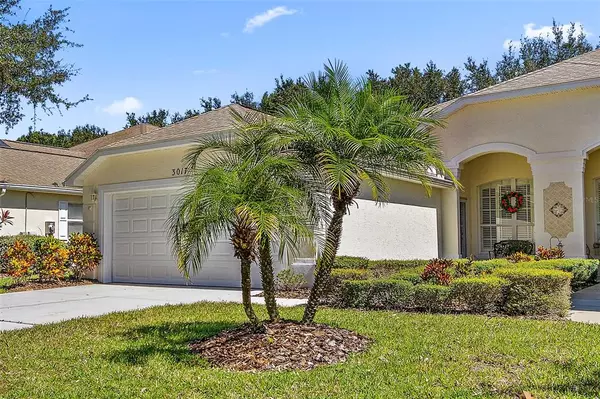$330,000
$330,000
For more information regarding the value of a property, please contact us for a free consultation.
3 Beds
2 Baths
1,684 SqFt
SOLD DATE : 10/28/2022
Key Details
Sold Price $330,000
Property Type Single Family Home
Sub Type Single Family Residence
Listing Status Sold
Purchase Type For Sale
Square Footage 1,684 sqft
Price per Sqft $195
Subdivision Halifax Plantation Unit 02 Sec J
MLS Listing ID FC286724
Sold Date 10/28/22
Bedrooms 3
Full Baths 2
HOA Fees $195/mo
HOA Y/N Yes
Originating Board Stellar MLS
Year Built 2005
Annual Tax Amount $2,251
Lot Size 4,791 Sqft
Acres 0.11
Property Description
Welcome Home! This exquisite single-family home is located in the Glinmore neighborhood of Halifax Plantation. This maintenance free home is completely updated with custom flooring and trim, crown molding and baseboards, custom glass kitchen cabinets, recessed lighting, transom lite windows, and custom plantation shutters throughout. 3 Bedroom 2 bath light filled home has a glassed-in porch to enjoy your morning coffee as well as an eat in kitchen. Kitchen is fully equipped with updated stainless appliances and granite counter tops. Oversized 2 car garage walk in closets and high ceilings throughout complete this lovely home that show like a model. Less than 10 minutes to the Atlantic Oceans and close proximity to restaurants, shopping and major roads, yet close to nature trails, fishing and boating, Schedule your tour to day to see this beautiful cal0de-sac home while still available. Furnishings awailable at additional cost
Location
State FL
County Volusia
Community Halifax Plantation Unit 02 Sec J
Zoning PUD
Rooms
Other Rooms Inside Utility
Interior
Interior Features Crown Molding, Eat-in Kitchen, High Ceilings, Master Bedroom Main Floor, Solid Surface Counters, Walk-In Closet(s), Window Treatments
Heating Central, Electric
Cooling Central Air
Flooring Tile
Furnishings Negotiable
Fireplace false
Appliance Convection Oven, Dishwasher, Disposal, Dryer, Electric Water Heater, Microwave, Range, Refrigerator
Laundry Laundry Closet
Exterior
Exterior Feature Irrigation System, Private Mailbox
Parking Features Driveway, Garage Door Opener, Garage Faces Rear
Garage Spaces 2.0
Community Features Golf, Special Community Restrictions
Utilities Available Cable Available, Electricity Available, Electricity Connected, Sewer Available, Sewer Connected, Underground Utilities
Amenities Available Maintenance
Roof Type Shingle
Porch Enclosed
Attached Garage true
Garage true
Private Pool No
Building
Lot Description Cul-De-Sac, Level
Entry Level One
Foundation Slab
Lot Size Range 0 to less than 1/4
Sewer Public Sewer
Water Public
Architectural Style Contemporary, Florida
Structure Type Block
New Construction false
Others
Pets Allowed Yes
HOA Fee Include Cable TV, Maintenance Structure, Maintenance Grounds, Trash
Senior Community No
Ownership Fee Simple
Monthly Total Fees $390
Acceptable Financing Cash, Conventional, FHA, VA Loan
Membership Fee Required Required
Listing Terms Cash, Conventional, FHA, VA Loan
Special Listing Condition None
Read Less Info
Want to know what your home might be worth? Contact us for a FREE valuation!

Our team is ready to help you sell your home for the highest possible price ASAP

© 2025 My Florida Regional MLS DBA Stellar MLS. All Rights Reserved.
Bought with STELLAR NON-MEMBER OFFICE
Find out why customers are choosing LPT Realty to meet their real estate needs






