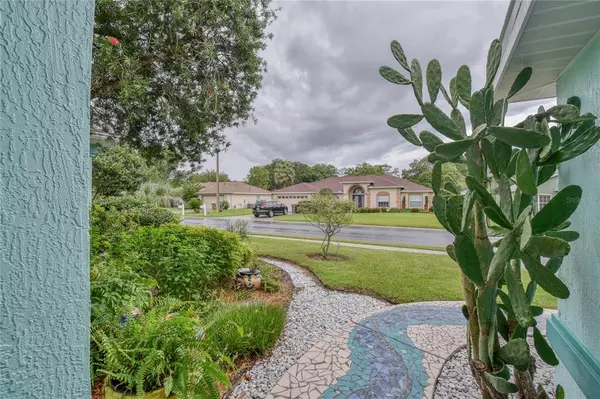$305,000
$308,000
1.0%For more information regarding the value of a property, please contact us for a free consultation.
3 Beds
2 Baths
1,665 SqFt
SOLD DATE : 10/31/2022
Key Details
Sold Price $305,000
Property Type Single Family Home
Sub Type Single Family Residence
Listing Status Sold
Purchase Type For Sale
Square Footage 1,665 sqft
Price per Sqft $183
Subdivision Autumn Oaks
MLS Listing ID OM645940
Sold Date 10/31/22
Bedrooms 3
Full Baths 2
Construction Status Inspections
HOA Y/N No
Originating Board Stellar MLS
Year Built 2000
Annual Tax Amount $1,473
Lot Size 7,840 Sqft
Acres 0.18
Lot Dimensions 100x80
Property Description
This is a stunner! The home's color is reminiscent of the Caribbean sea, and is encompassed by an array of colorful foliage. Meander your way up a custom mosaic tile river of blue and green stones, winding your way to the front door. The sunny yellow door brightens up the entire entry. Inside, warm laminate wood flooring flows throughout the foyer into the great room and dining room. Custom stained glass windows, created by the owner, are a lovely reflection of the exterior landscaping this home offers. Bright and sunny windows overlooking the backyard offer spectacular little shows by the butterflies, bees, lizards and other fortunate creatures who happen to enjoy this habitat. The bedrooms are of ample size and the closet space is more than what is typical. The kitchen is large enough to have a dinette set, where you can sit overlooking the delightful garden. The home has a split bedroom floor plan, and the master bedroom and bathroom are situated on the north side of the home where there is shade offered by the trees keeping the room a nice even temperature. The master bath has two vanities and a knee wall for privacy for the toilet. This home is in showroom shape! It has been lovingly maintained by it's owner, who by the way is a Master Gardener, so the landscaping is no different. The backyard is a butterfly sanctuary where they will put on a show just for you! There are also fruit trees and flowering shrubs, it really is a gem. BONUS! There is ZERO for you to do! Just move in! Updates/Upgrades to the home include: All of the electrical outlets and switches have been replaced. There are new baseboards, laminate wood flooring, ceiling fans, and screening on the rear porch. The home was recently painted inside and out, HVAC is checked yearly, new roof in 2018 and new dishwasher 2022.
Location
State FL
County Marion
Community Autumn Oaks
Zoning R1A
Interior
Interior Features Ceiling Fans(s), Eat-in Kitchen, High Ceilings, Open Floorplan, Split Bedroom, Thermostat, Window Treatments
Heating Central, Electric
Cooling Central Air
Flooring Laminate, Tile
Fireplace false
Appliance Dishwasher, Microwave, Range, Refrigerator
Exterior
Exterior Feature Fence, Rain Gutters
Garage Spaces 2.0
Community Features Deed Restrictions
Utilities Available BB/HS Internet Available, Cable Available, Electricity Connected, Public
Roof Type Shingle
Porch Rear Porch, Screened
Attached Garage true
Garage true
Private Pool No
Building
Story 1
Entry Level One
Foundation Slab
Lot Size Range 0 to less than 1/4
Sewer Public Sewer
Water Public
Architectural Style Florida
Structure Type Block, Stucco
New Construction false
Construction Status Inspections
Schools
Elementary Schools Wyomina Park Elementary School
Middle Schools Fort King Middle School
High Schools Vanguard High School
Others
Senior Community No
Ownership Fee Simple
Acceptable Financing Cash, Conventional, FHA, VA Loan
Listing Terms Cash, Conventional, FHA, VA Loan
Special Listing Condition None
Read Less Info
Want to know what your home might be worth? Contact us for a FREE valuation!

Our team is ready to help you sell your home for the highest possible price ASAP

© 2025 My Florida Regional MLS DBA Stellar MLS. All Rights Reserved.
Bought with EXP REALTY LLC
Find out why customers are choosing LPT Realty to meet their real estate needs






