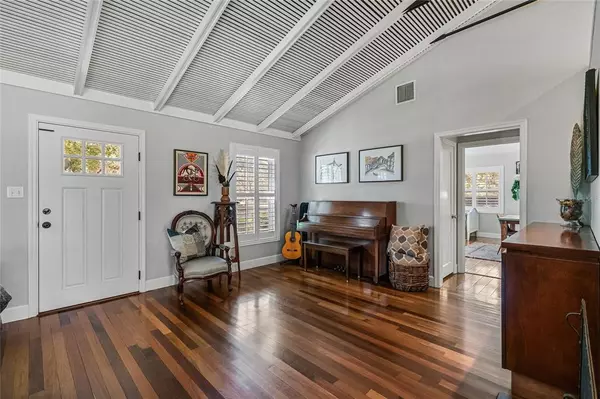$793,000
$795,000
0.3%For more information regarding the value of a property, please contact us for a free consultation.
3 Beds
2 Baths
1,935 SqFt
SOLD DATE : 11/03/2022
Key Details
Sold Price $793,000
Property Type Single Family Home
Sub Type Single Family Residence
Listing Status Sold
Purchase Type For Sale
Square Footage 1,935 sqft
Price per Sqft $409
Subdivision Charmont
MLS Listing ID O6057476
Sold Date 11/03/22
Bedrooms 3
Full Baths 2
Construction Status Inspections
HOA Y/N No
Originating Board Stellar MLS
Year Built 1949
Annual Tax Amount $3,672
Lot Size 8,276 Sqft
Acres 0.19
Property Description
Located in Historic Winter Park, on a corner lot with brick-paved street you will find this beautifully renovated home full of character.
New Roof in Sept. 2022, Hot Water Heater (2021), New Windows 2007, completely renovated in 2012 with new architectural ceiling/roof, Brazilian Cherry hardwood floors, Bosch appliances included with industrial bosch ventaliation hood. Built in cabinets for extra storage by fireplace and kitchen bar. You are greeted with a gorgeous wood burning brick fireplace when you enter the home. One bedroom with slate floors and private door to backyard. The main bedroom and 2nd bedroom both have double closets. The custom kitchen features a warming Drawer, Reverse Osmosis and an orginial Farmhouse Sink. The home comes with a 4 ton AC unit and 2 condensors that were just replaced in Feb. 2022. Outback you will find a swim spa and covered screen, that area can easiy be converted to a extending living space or the spa can be removed and a patio poured for $3k. If you wanted to extend the master wing you coud as well in the screened in patio area.
This home is located close to Winter Park Village and all the major roads in the heart of Orlando.
Location
State FL
County Orange
Community Charmont
Zoning R-1AA
Interior
Interior Features Cathedral Ceiling(s), Ceiling Fans(s), High Ceilings, Kitchen/Family Room Combo, Open Floorplan, Solid Wood Cabinets, Stone Counters, Tray Ceiling(s), Vaulted Ceiling(s), Window Treatments
Heating Central
Cooling Central Air
Flooring Marble, Slate, Wood
Fireplaces Type Wood Burning
Fireplace true
Appliance Built-In Oven, Dishwasher, Disposal, Dryer, Electric Water Heater, Exhaust Fan, Kitchen Reverse Osmosis System, Microwave, Refrigerator, Washer
Exterior
Exterior Feature Fence, Sidewalk, Sprinkler Metered
Parking Features Driveway, Off Street, Workshop in Garage
Garage Spaces 2.0
Fence Other
Utilities Available Cable Available, Sewer Available, Water Available
Roof Type Shingle
Porch Covered, Screened
Attached Garage true
Garage true
Private Pool No
Building
Entry Level One
Foundation Slab
Lot Size Range 0 to less than 1/4
Sewer Public Sewer
Water Public
Architectural Style Ranch
Structure Type Block, Concrete
New Construction false
Construction Status Inspections
Schools
Middle Schools Glenridge Middle
High Schools Winter Park High
Others
Senior Community No
Ownership Fee Simple
Acceptable Financing Cash, Conventional, VA Loan
Listing Terms Cash, Conventional, VA Loan
Special Listing Condition None
Read Less Info
Want to know what your home might be worth? Contact us for a FREE valuation!

Our team is ready to help you sell your home for the highest possible price ASAP

© 2025 My Florida Regional MLS DBA Stellar MLS. All Rights Reserved.
Bought with LUXE PROPERTIES LLC
Find out why customers are choosing LPT Realty to meet their real estate needs






