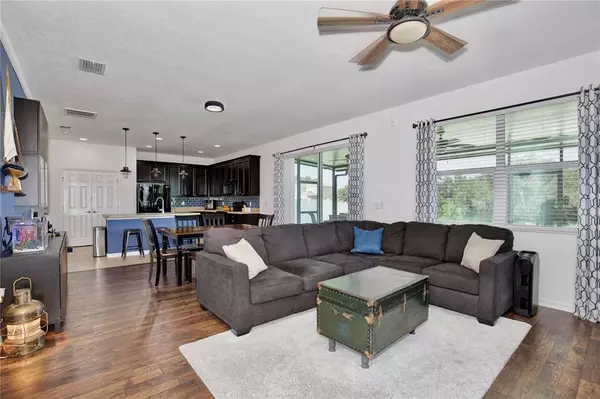$405,000
$399,900
1.3%For more information regarding the value of a property, please contact us for a free consultation.
4 Beds
3 Baths
1,819 SqFt
SOLD DATE : 11/21/2022
Key Details
Sold Price $405,000
Property Type Single Family Home
Sub Type Single Family Residence
Listing Status Sold
Purchase Type For Sale
Square Footage 1,819 sqft
Price per Sqft $222
Subdivision Carlisle Grand
MLS Listing ID O6049309
Sold Date 11/21/22
Bedrooms 4
Full Baths 2
Half Baths 1
HOA Fees $69/mo
HOA Y/N Yes
Originating Board Stellar MLS
Year Built 2017
Annual Tax Amount $2,521
Lot Size 7,405 Sqft
Acres 0.17
Property Description
Welcome home! This stunning original owner estate features a three car garage(equipped with 220v outlet), manicured landscaping, a large pavered driveway with 3 extra spaces, screen enclosed lanai, and spacious backyard with white vinyl fencing for privacy. Inside you'll find an open floor plan with upgraded Pergo TimberCraft WetProtect+ Waterproof Laminate flooring, a sunlit dining space with patio access, and a gourmet kitchen. Cook your favorite recipes in the kitchen featuring dark cabinets with crown molding, navy subway tile backsplash, a center island with bar top seating illuminated by rustic pendant lights, and a pantry closet. Under the stairs there is a convenient half bath for guests. Upstairs you'll find all four bedrooms, a guest bath, and laundry room. Relax after a long day in the serene primary suite offering plush clean carpets and tall ceilings, a walk in closet, dual vanities with ample counter space, and a glass door shower. The three guest bedrooms are spacious and bright, and the guest bath also provides dual sinks with extra counter space along with a tub/shower combo. The laundry room comes equipped with an LG washer and dryer along with upgraded cabinets and shelving for extra storage. Relax and grill out this summer on the patio with custom retractable shades, ceiling fans, and a beautiful view with no rear neighbors. Let the dogs roam free in the giant backyard and host family and friends for summertime barbecues year round. This house is Smart Home ready- equipped with a Brilliant Smart Home System that makes it easy for you to control lighting, doorbells, locks, cameras, music, climate, irrigation, and more. This system integrates with the top brands in every smart home category. Also integrated into this smart home is the spectacular color changing smart outdoor LED home accent light system installed on the exterior of the home. These lights can be controlled wirelessly and set to numerous possibilities of motion and colorful light displays. Stay cool and rest assured with the brand new(2022) a/c system that comes with a transferrable 10 year parts and labor warranty from Mills Air. The a/c works seamlessly with the wifi enabled Ecobee Smart Thermostats and wireless smart sensors, also incorporated is a Honeywell zone control system which divides the home into zones to allow cooling/heating where and when you need it. This smart a/c system will help you save on energy costs! Fiber internet currently connected through Frontier and also available through Spectrum. Visit the community swimming pool and park, just a short walk away from your new home. Located off highway 27 you'll have quick access to I-4, Advent Health, Publix, shopping and dining around Posner Park, and you'll be just 20 miles from Disney World. Why wait to build? This home looks like a model! The owners are selling due to work relocation. Don't miss out on this lovingly maintained, move in ready smart home - Schedule your showing today!
Location
State FL
County Polk
Community Carlisle Grand
Rooms
Other Rooms Attic, Inside Utility
Interior
Interior Features Ceiling Fans(s), Eat-in Kitchen, High Ceilings, Master Bedroom Upstairs, Open Floorplan, Smart Home, Thermostat, Walk-In Closet(s)
Heating Central
Cooling Central Air
Flooring Ceramic Tile, Laminate
Fireplace false
Appliance Dishwasher, Dryer, Electric Water Heater, Microwave, Range, Refrigerator, Washer
Laundry Inside, Laundry Room, Upper Level
Exterior
Exterior Feature Fence, Irrigation System, Lighting, Sidewalk, Sliding Doors
Parking Features Driveway, Garage Door Opener
Garage Spaces 3.0
Fence Vinyl
Pool Other
Community Features Community Mailbox, Playground, Sidewalks
Utilities Available Cable Available, Electricity Connected, Sewer Connected, Street Lights, Water Connected
Amenities Available Playground, Pool
View Trees/Woods
Roof Type Shingle
Porch Covered, Front Porch, Rear Porch, Screened
Attached Garage true
Garage true
Private Pool No
Building
Lot Description Paved
Story 2
Entry Level Two
Foundation Slab
Lot Size Range 0 to less than 1/4
Builder Name Park Square Homes
Sewer Public Sewer
Water Public
Structure Type Block, Wood Frame
New Construction false
Schools
Elementary Schools Horizons Elementary
Middle Schools Boone Middle
High Schools Ridge Community Senior High
Others
Pets Allowed Yes
HOA Fee Include Pool
Senior Community No
Ownership Fee Simple
Monthly Total Fees $69
Acceptable Financing Cash, Conventional, FHA, VA Loan
Membership Fee Required Required
Listing Terms Cash, Conventional, FHA, VA Loan
Special Listing Condition None
Read Less Info
Want to know what your home might be worth? Contact us for a FREE valuation!

Our team is ready to help you sell your home for the highest possible price ASAP

© 2025 My Florida Regional MLS DBA Stellar MLS. All Rights Reserved.
Bought with PREFERRED REAL ESTATE BROKERS
Find out why customers are choosing LPT Realty to meet their real estate needs






