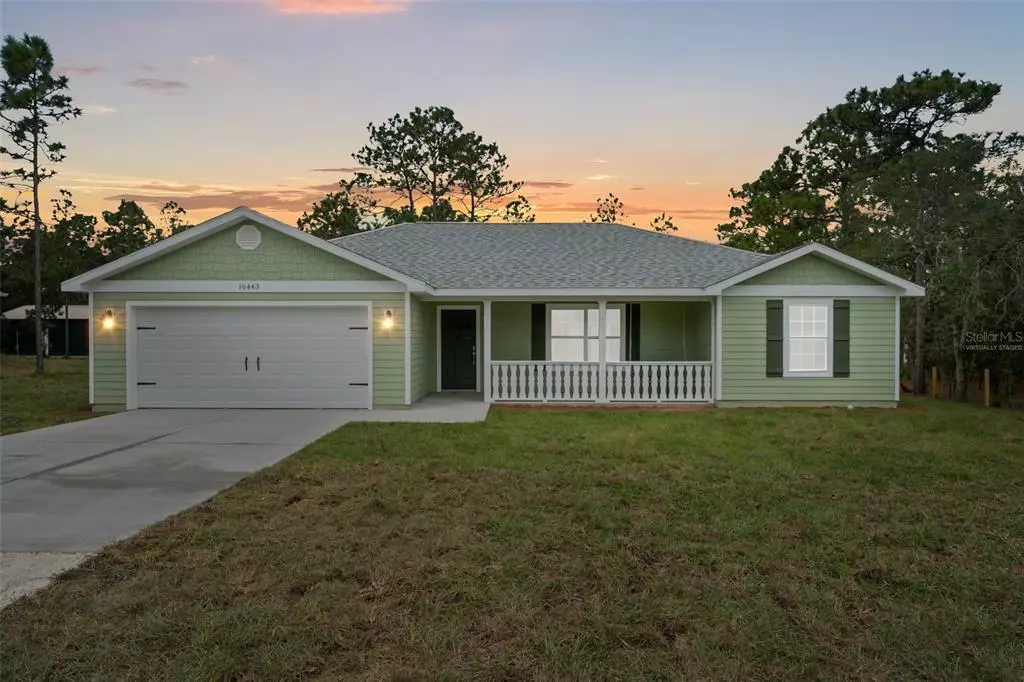$329,000
$329,000
For more information regarding the value of a property, please contact us for a free consultation.
3 Beds
2 Baths
1,489 SqFt
SOLD DATE : 11/29/2022
Key Details
Sold Price $329,000
Property Type Single Family Home
Sub Type Single Family Residence
Listing Status Sold
Purchase Type For Sale
Square Footage 1,489 sqft
Price per Sqft $220
Subdivision Royal Highlands Unit 8 (3360)
MLS Listing ID W7849663
Sold Date 11/29/22
Bedrooms 3
Full Baths 2
Construction Status Appraisal,Financing,Inspections
HOA Y/N No
Originating Board Stellar MLS
Year Built 2022
Annual Tax Amount $207
Lot Size 0.500 Acres
Acres 0.5
Property Description
One or more photo(s) has been virtually staged. COMPLETED, STUNNING NEW CONSTRUCTION HOME!Your new home is move in ready! Look no further! Enjoy, upgraded finishes, at an incredible price!Gaze upon this this gorgeous 3-bedroom, 2-bathroom home that boasts an open floor plan with an abundance of natural lighting! All luxury vinyl plank flooring throughout. Be delighted as you walk up to your new home, noticing the charming and quaint front porch, perfect for enjoying your morning coffee and enjoying the sounds of nature.As you enter through the front door, you will notice the unique rustic-farmhouse style lighting that perfectly complements the white cabinetry, the grey and white granite countertops and back splash, and handcrafted solid wood cabinetry in the kitchen. The owner's suite has plenty of closet space and a private bathroom with a walk-in shower that is tiled to the ceiling. The 2 guest bedrooms, share a bathroom and all bedrooms offer oversized windows and ceiling fans. Beautiful sliding doors lead outside to the spacious backyard from the dining room. The oversized backyard has charmingly shaded areas, providing plentiful space for kids, pets, gardening, grilling, playing or entertaining. This home is in a terrific area and NO HOA! Brooksville has so much to offer, parks, fishing, lakes, walking and biking trails and great sidewalk festivals and don't forget the farmers market! You won't want to miss out on this gem of a residence, it won't last long. SCHEDULE YOUR SHOWING TODAY!
Location
State FL
County Hernando
Community Royal Highlands Unit 8 (3360)
Zoning PDP
Interior
Interior Features Ceiling Fans(s), Living Room/Dining Room Combo, Open Floorplan, Split Bedroom
Heating Central, Electric
Cooling Central Air
Flooring Vinyl
Fireplace false
Appliance Dishwasher, Microwave, Range
Laundry Inside, Laundry Room
Exterior
Exterior Feature Lighting
Parking Features Driveway, Garage Door Opener
Garage Spaces 2.0
Utilities Available BB/HS Internet Available, Cable Available, Electricity Available, Phone Available, Water Available
Roof Type Shingle
Porch Front Porch
Attached Garage true
Garage true
Private Pool No
Building
Entry Level One
Foundation Slab
Lot Size Range 1/2 to less than 1
Builder Name Hulme Construction Inc
Sewer Septic Tank
Water Well
Structure Type Cement Siding
New Construction true
Construction Status Appraisal,Financing,Inspections
Schools
Elementary Schools Winding Waters K8
Middle Schools West Hernando Middle School
High Schools Weeki Wachee High School
Others
Senior Community No
Ownership Fee Simple
Acceptable Financing Cash, Conventional, FHA, VA Loan
Listing Terms Cash, Conventional, FHA, VA Loan
Special Listing Condition None
Read Less Info
Want to know what your home might be worth? Contact us for a FREE valuation!

Our team is ready to help you sell your home for the highest possible price ASAP

© 2025 My Florida Regional MLS DBA Stellar MLS. All Rights Reserved.
Bought with RE/MAX PREFERRED
Find out why customers are choosing LPT Realty to meet their real estate needs






