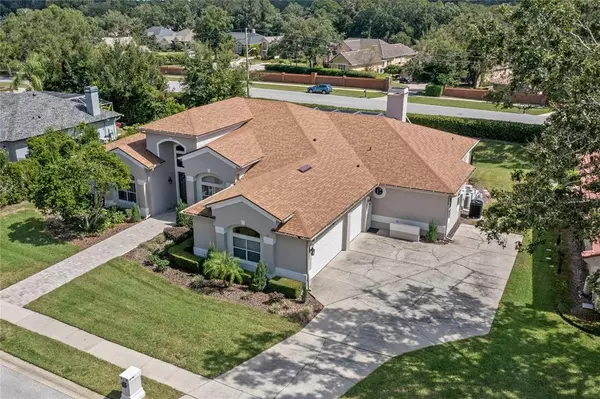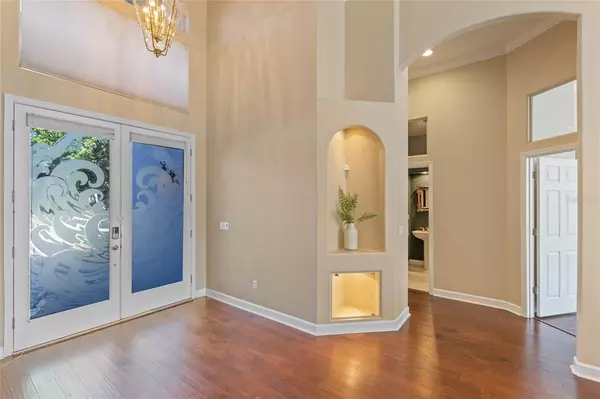$590,000
$575,000
2.6%For more information regarding the value of a property, please contact us for a free consultation.
4 Beds
4 Baths
3,223 SqFt
SOLD DATE : 12/06/2022
Key Details
Sold Price $590,000
Property Type Single Family Home
Sub Type Single Family Residence
Listing Status Sold
Purchase Type For Sale
Square Footage 3,223 sqft
Price per Sqft $183
Subdivision Sweetwater Country Club Ph 02
MLS Listing ID O6065251
Sold Date 12/06/22
Bedrooms 4
Full Baths 4
Construction Status Inspections
HOA Fees $35
HOA Y/N Yes
Originating Board Stellar MLS
Year Built 1993
Annual Tax Amount $4,440
Lot Size 0.330 Acres
Acres 0.33
Lot Dimensions 130x112x130x112
Property Description
Welcome to this stunning home located in the gated community of Sweetwater Greens in Sweetwater Country Club. This 4 bedroom/4 Bath + office/den/study offers plenty of space & a list of updates that are sure to impress. As you enter the home you will see that the theme is LIGHT & BRIGHT from all of the windows & French doors! No details have been left out with the high ceilings, crown molding, archways, niches & accent lighting. The engineered hardwood flooring flows throughout the living areas & master bedroom. The foyer entryway opens up to the formal living room & dining room. French doors from the living room lead out to the pool/patio. The gourmet kitchen features recessed lighting, Silestone countertops, tile backsplash, lots of cabinetry, a large island, pantry, updated stainless steel appliances and plenty of room to host. With the open concept floorplan you can be in the kitchen and still be apart of all the activity in the family room which is perfect for entertaining. The family room has a gas fireplace, vaulted ceilings & French doors that lead to the pool/patio. The large master bedroom situated to the left of the entryway has two walk-in closets with built-in shelving. Off the master bedroom is a 12x11 multi-purpose room that would be perfect for a fitness room, den, office & more. It has a French door & windows that lead out to the patio/pool area. The ensuite bath has dual vanities, a dressing area, spa tub, glass enclosed walk-in shower & private water closet! On the opposite side of the home you will find two more spacious bedrooms w/ walk-in closets and two full baths. The 3rd bathroom has a door that leads to the pool/patio. The 4th bedroom/Bonus Room is located on the front side of the home and has a full closet and full bath w/ a walk-in shower. The large laundry room features cabinet storage, ship-lap accent walls & utility sink. The 3 car side entry garage has a storage closet, shelving & peg boards. Enjoy your wrought iron fenced backyard paradise with a fully screened-in lanai complete will outdoor kitchen and a large, recently retiled pool. This outdoor oasis is perfect to use year around in our wonderful Florida weather. New roof in 2021. Two Trane AC units (2014 & 2016). Apopka is ideally located just 30 minutes from Orlando and in close proximity to the 429 toll road. Easy access to most Central Florida attractions and within an hour or two of either the West or East coast beaches. Just a short distance from Wekiva Springs State Park and Rock Springs State Park. Residents of Sweetwater Country Club can purchase a gate card to enjoy amenities through Sweetwater Oaks HOA including a private boat ramp on Lake Brantley, beach, tennis, pavilion, sports fields & nature trails!
Location
State FL
County Orange
Community Sweetwater Country Club Ph 02
Zoning P-D
Rooms
Other Rooms Attic, Den/Library/Office, Family Room, Formal Dining Room Separate, Formal Living Room Separate, Inside Utility
Interior
Interior Features Built-in Features, Ceiling Fans(s), Crown Molding, Eat-in Kitchen, High Ceilings, Kitchen/Family Room Combo, Living Room/Dining Room Combo, Open Floorplan, Solid Surface Counters, Split Bedroom, Walk-In Closet(s), Window Treatments
Heating Central
Cooling Central Air
Flooring Hardwood, Tile
Fireplaces Type Gas, Family Room
Fireplace true
Appliance Built-In Oven, Cooktop, Dishwasher, Disposal, Dryer, Electric Water Heater, Microwave, Refrigerator, Washer
Laundry Inside, Laundry Room
Exterior
Exterior Feature French Doors, Irrigation System, Outdoor Grill, Rain Gutters
Parking Features Driveway, Garage Door Opener, Garage Faces Side, Oversized
Garage Spaces 3.0
Fence Fenced, Other
Pool Gunite, In Ground, Screen Enclosure
Community Features Deed Restrictions, Gated, Golf Carts OK, Golf, Sidewalks
Utilities Available BB/HS Internet Available, Cable Available, Electricity Connected, Propane, Public, Sewer Connected, Street Lights, Water Connected
Amenities Available Playground, Private Boat Ramp, Recreation Facilities, Tennis Court(s)
Water Access 1
Water Access Desc Lake
Roof Type Shingle
Porch Covered, Patio, Rear Porch, Screened
Attached Garage true
Garage true
Private Pool Yes
Building
Lot Description In County, Level, Near Golf Course, Sidewalk, Paved
Story 1
Entry Level One
Foundation Slab
Lot Size Range 1/4 to less than 1/2
Sewer Public Sewer
Water Public
Architectural Style Contemporary
Structure Type Stucco, Wood Frame
New Construction false
Construction Status Inspections
Schools
Elementary Schools Clay Springs Elem
Middle Schools Piedmont Lakes Middle
High Schools Wekiva High
Others
Pets Allowed Yes
Senior Community No
Ownership Fee Simple
Monthly Total Fees $70
Acceptable Financing Cash, Conventional, VA Loan
Membership Fee Required Required
Listing Terms Cash, Conventional, VA Loan
Special Listing Condition None
Read Less Info
Want to know what your home might be worth? Contact us for a FREE valuation!

Our team is ready to help you sell your home for the highest possible price ASAP

© 2025 My Florida Regional MLS DBA Stellar MLS. All Rights Reserved.
Bought with DAPORE REALTY INC
Find out why customers are choosing LPT Realty to meet their real estate needs






