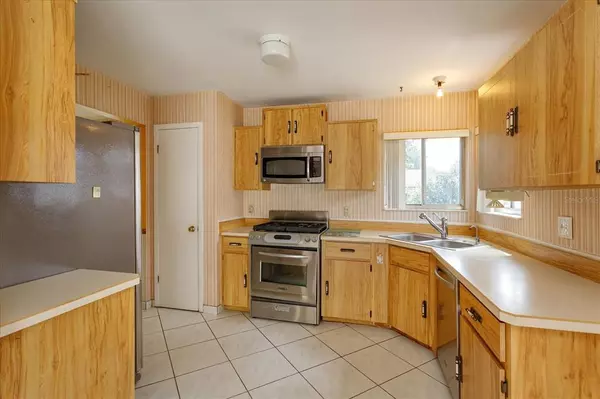$350,000
$365,000
4.1%For more information regarding the value of a property, please contact us for a free consultation.
3 Beds
2 Baths
1,409 SqFt
SOLD DATE : 12/27/2022
Key Details
Sold Price $350,000
Property Type Single Family Home
Sub Type Single Family Residence
Listing Status Sold
Purchase Type For Sale
Square Footage 1,409 sqft
Price per Sqft $248
Subdivision Ginger Mill Ph 01
MLS Listing ID O6061387
Sold Date 12/27/22
Bedrooms 3
Full Baths 2
Construction Status Financing
HOA Y/N No
Originating Board Stellar MLS
Year Built 1985
Annual Tax Amount $1,466
Lot Size 7,840 Sqft
Acres 0.18
Property Description
Improved price and ready for immediate move-in! Per seller...Strong as ever with no flood and no damages even after hurricane Ian. Charming corner lot home with lots of curb appeal in Ginger Mill Subdivision! This home is light, bright, and welcoming with its open floor plan, high ceilings, & skylights. The eat-in kitchen boasts a desirable but hard to find corner sink with 2 windows overlooking the backyard. Fully equipped with stainless steel appliances including a gas stove. Yes, this home has gas connection for heating, hot water heater, and gas dryer. The concrete patio in the backyard is a clean slate ready for your dream outdoor living and entertainment ideas. Pride of ownership of this original owner shows: Beautiful landscaping; Expanded driveway; Vinyl privacy fence; New roof in June 2019; Recent aluminum garage door with opener; recent interior paint; hurricane shutters, and much more. Centrally located and zoned for good schools! Enjoy living within minutes of Orlando's shopping, dining, entertainment, & employment. Ginger Mill is within 30 minutes of Downtown, the Airport, Hunters Creek, Lake Nona, The Loop, Florida Mall, Disney, Universal, Lockheed Martin, & other major employers in the area.
Location
State FL
County Orange
Community Ginger Mill Ph 01
Zoning R-1A-C
Rooms
Other Rooms Great Room
Interior
Interior Features Living Room/Dining Room Combo, Master Bedroom Main Floor, Open Floorplan, Split Bedroom
Heating Central, Natural Gas
Cooling Central Air
Flooring Tile
Furnishings Unfurnished
Fireplace false
Appliance Dishwasher, Dryer, Gas Water Heater, Microwave, Range, Refrigerator, Washer
Laundry In Garage
Exterior
Exterior Feature Fence, Hurricane Shutters, Sidewalk
Parking Features Driveway, Garage Door Opener
Garage Spaces 2.0
Fence Vinyl
Utilities Available BB/HS Internet Available, Cable Available, Electricity Available, Electricity Connected, Natural Gas Connected, Public, Street Lights, Water Available, Water Connected
View City, Garden, Park/Greenbelt
Roof Type Shingle
Porch Covered
Attached Garage true
Garage true
Private Pool No
Building
Lot Description Corner Lot, City Limits, Sidewalk
Story 1
Entry Level One
Foundation Slab
Lot Size Range 0 to less than 1/4
Sewer Public Sewer
Water Public
Architectural Style Ranch
Structure Type Block, Stucco
New Construction false
Construction Status Financing
Schools
Elementary Schools John Young Elem
Middle Schools Freedom Middle
High Schools Freedom High School
Others
Pets Allowed Yes
Senior Community No
Ownership Fee Simple
Acceptable Financing Cash, Conventional, FHA, VA Loan
Listing Terms Cash, Conventional, FHA, VA Loan
Special Listing Condition None
Read Less Info
Want to know what your home might be worth? Contact us for a FREE valuation!

Our team is ready to help you sell your home for the highest possible price ASAP

© 2025 My Florida Regional MLS DBA Stellar MLS. All Rights Reserved.
Bought with PIRCH REALTY, INC.
Find out why customers are choosing LPT Realty to meet their real estate needs






