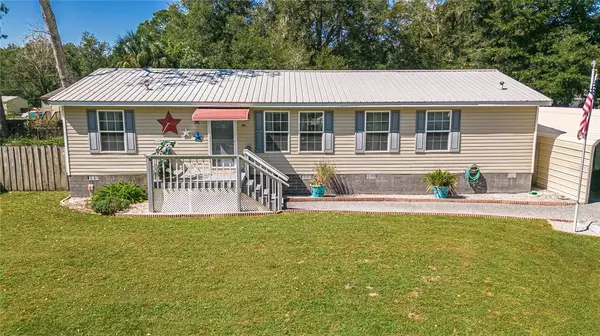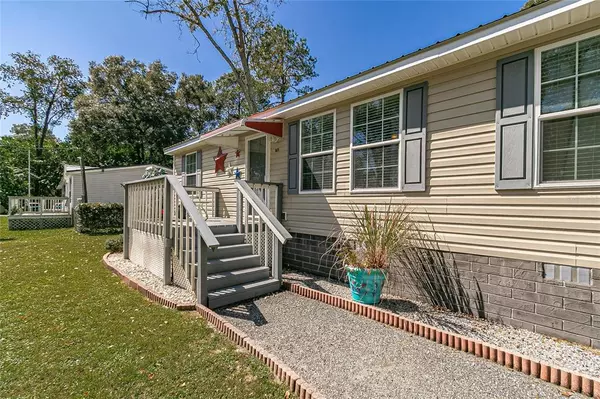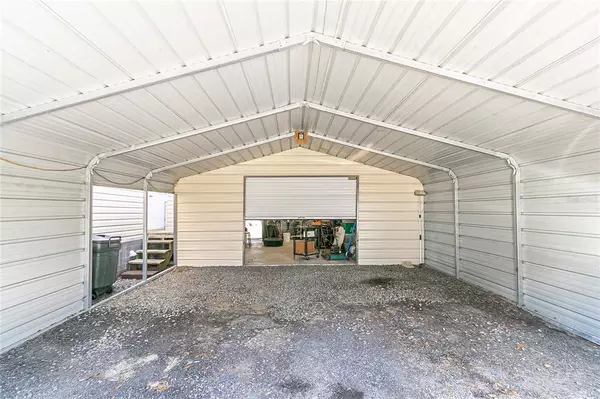$217,000
$215,000
0.9%For more information regarding the value of a property, please contact us for a free consultation.
3 Beds
2 Baths
1,456 SqFt
SOLD DATE : 12/28/2022
Key Details
Sold Price $217,000
Property Type Single Family Home
Sub Type Modular Home
Listing Status Sold
Purchase Type For Sale
Square Footage 1,456 sqft
Price per Sqft $149
Subdivision Concordia Park Un 02
MLS Listing ID O6064903
Sold Date 12/28/22
Bedrooms 3
Full Baths 2
Construction Status Appraisal,Financing,Inspections
HOA Y/N No
Originating Board Stellar MLS
Year Built 2006
Annual Tax Amount $839
Lot Size 10,454 Sqft
Acres 0.24
Property Description
THIS HOME WILL GO FHA AND VA! AND HAVE LENDER THAT CAN DO THESE LOANS! 2006 MODULAR HOME WITH 2015 20 X 40 WORKSHOP/GARAGE WITH ADDITIONAL 2 CAR CARPORT ATTACHED!! THIS IS A TRUE 3 BEDROOM 2 BATH PLUS DEN PLAN. FRONT PORCH LEADS TO SPACIOUS LIVING ROOM OVERLOOKING THE DINING AREA AND KITCHEN WITH STAINLESS STEEL APPLIANCES. IN KITCHEN AREA THERE IS A PANTRY, WALK IN LAUNDRY ROOM AND BREAKFAST AREA AS WELL. LARGE MASTER OPENS TO MASTER BATH WITH GARDEN TUB, GLASS DOOR SHOWER AND DOUBLE VANITIES. 2 ADDITIONAL BEDROOMS ON OPPOSITE SIDE OF HOME SHARE 2ND BATH. THE DOUBLE FRENCH DOOR DEN OR OFFICE IS JUST OF LIVING ROOM. HOME HAS A MIXTURE OF CARPET AND TILE. OFF OF DINING DOUBLE SLIDERS LEAD TO 12 X 18 COVERED BACK DECK. BACKYARD IS PRIVACY FENCED WITH OVERSIZED GATE FOR EASY ACCESSIBILITY. THERE IS A 12 X 12 STORAGE SHED, WELL HOUSE AND UPGRADED WATER SOFTENER($2300) ATTACHED TO SHED WITH LEAN TO COVER. SEPTIC PUMPED 2020. HOME IS TIED DOWN, SKIRTED AND QUALIFIES FOR FHA AND VA LOANS.
Location
State FL
County Marion
Community Concordia Park Un 02
Zoning R4
Interior
Interior Features Ceiling Fans(s), Eat-in Kitchen, Kitchen/Family Room Combo, Open Floorplan, Split Bedroom, Thermostat, Walk-In Closet(s), Window Treatments
Heating Central, Heat Pump
Cooling Central Air
Flooring Carpet, Tile
Fireplace false
Appliance Dishwasher, Microwave, Range, Refrigerator
Exterior
Exterior Feature Awning(s), Fence, Storage
Garage Spaces 2.0
Fence Wood
Utilities Available Electricity Connected
Roof Type Metal
Attached Garage false
Garage true
Private Pool No
Building
Entry Level One
Foundation Crawlspace
Lot Size Range 0 to less than 1/4
Sewer Septic Tank
Water Well
Structure Type Metal Siding
New Construction false
Construction Status Appraisal,Financing,Inspections
Others
Senior Community No
Ownership Fee Simple
Acceptable Financing Cash, Conventional, FHA, VA Loan
Listing Terms Cash, Conventional, FHA, VA Loan
Special Listing Condition None
Read Less Info
Want to know what your home might be worth? Contact us for a FREE valuation!

Our team is ready to help you sell your home for the highest possible price ASAP

© 2025 My Florida Regional MLS DBA Stellar MLS. All Rights Reserved.
Bought with MAGNOLIA HOMESTEAD REALTY, LLC
Find out why customers are choosing LPT Realty to meet their real estate needs






