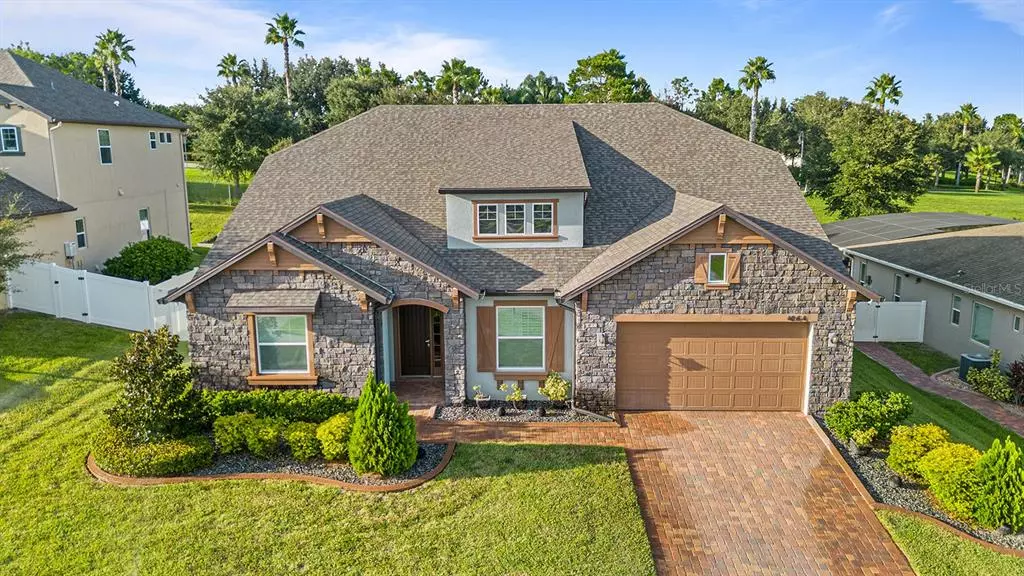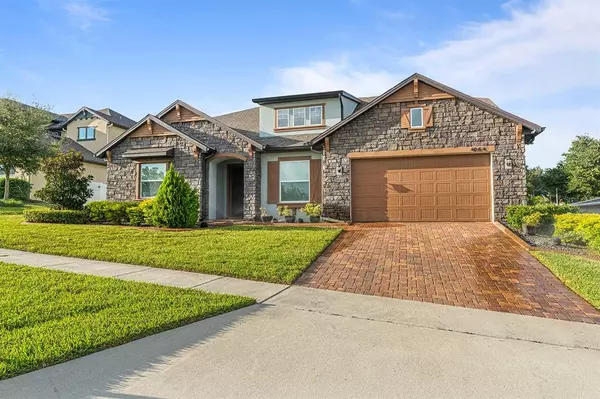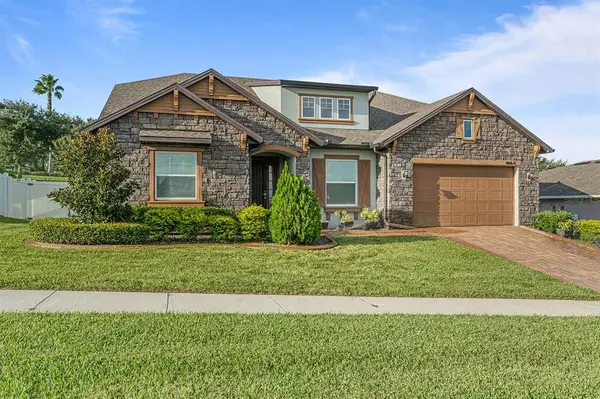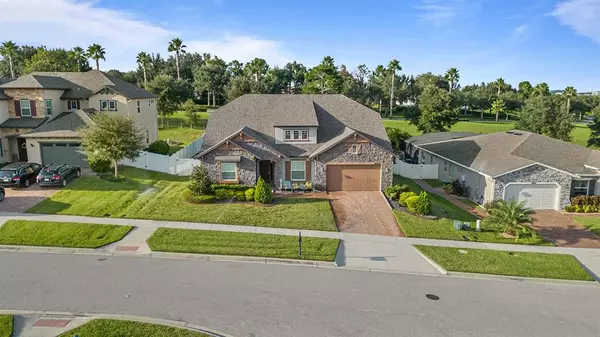$620,000
$630,000
1.6%For more information regarding the value of a property, please contact us for a free consultation.
4 Beds
3 Baths
2,916 SqFt
SOLD DATE : 01/09/2023
Key Details
Sold Price $620,000
Property Type Single Family Home
Sub Type Single Family Residence
Listing Status Sold
Purchase Type For Sale
Square Footage 2,916 sqft
Price per Sqft $212
Subdivision Hunters Run Ph 3
MLS Listing ID S5075553
Sold Date 01/09/23
Bedrooms 4
Full Baths 3
Construction Status Financing,Inspections
HOA Fees $83/qua
HOA Y/N Yes
Originating Board Stellar MLS
Year Built 2017
Annual Tax Amount $4,972
Lot Size 0.260 Acres
Acres 0.26
Property Description
BACK ON THE MARKET! SOLAR PANELS INCLUDED WITH PRICE! Welcome Home to the amazing GATED community of Hunters Run! This stunning 1 Story almost Brand New 2017 Mediterranean Style Home is situated on an OVERSIZED lot that features 4 Bedrooms, 3 FULL bathrooms, and 3 Car Garage! This home has lots of UPGRADES! As you enter the home, you'll notice TRAY ceilings throughout, TILED flooring throughout, and a Chef's kitchen with a MASSIVE island equipped with luxurious Quartz countertops and a FARMHOUSE SINK! The kitchen is open to the family room, making it a great space to entertain your guests! Stainless steel appliances in this Gourmet Kitchen with a Double Oven, a Natural GAS cooktop with a custom Hood, 42" White cabinets throughout, gorgeous Backsplash, and a Breakfast Bar! The home features SURROUND SOUND throughout the entire home, Custom Shutters throughout and Custom Blinds throughout for those times you want the Home to feel dark and cozy. The Home features Custom Ceiling Fans and fixtures. The Master-Suite features double Tray Ceilings and the Master Bath features "His" and "Hers" walk-in closets, a walk-in shower with RAIN shower head, and an oversized tub. The other bathrooms feature Quartz countertops throughout. The Laundry Room features 42' inch cabinets with a Sink. There is a lounge area that features ACCENT walls. This Home features a PAVED driveway with a 3 Car garage with lots of space for a workshop. The home features a Covered Lanai which also features Surround Sound for your family's entertainment. Natural Gas line connects to patio for Grilling. No rear neighbors and Keypad entrance and security cameras around the HOME. This home is conveniently located just minutes away from Hwy 27, Hwy 50 & the Turnpike; Making your commute a breeze! You're also close to shopping centers & plazas like Winter Garden Village. The exclusive gated community includes amenities such as a resort style community pool, cabana area, dog walking areas, playground and Low HOA dues. No CDD.
Location
State FL
County Lake
Community Hunters Run Ph 3
Interior
Interior Features Ceiling Fans(s), High Ceilings, Master Bedroom Main Floor, Open Floorplan, Thermostat, Tray Ceiling(s)
Heating Central, Solar
Cooling Central Air
Flooring Tile
Fireplace false
Appliance Built-In Oven, Dishwasher, Dryer, Microwave, Range, Range Hood, Washer
Exterior
Exterior Feature Irrigation System, Lighting, Sidewalk, Sliding Doors
Parking Features Driveway, Garage Door Opener
Garage Spaces 3.0
Fence Fenced, Vinyl
Community Features Gated, Park, Playground, Pool, Sidewalks
Utilities Available Cable Available, Electricity Available, Natural Gas Connected, Other, Public, Sprinkler Meter
Roof Type Shingle
Porch Rear Porch
Attached Garage true
Garage true
Private Pool No
Building
Lot Description Paved
Story 1
Entry Level One
Foundation Slab
Lot Size Range 1/4 to less than 1/2
Sewer Public Sewer
Water Public
Architectural Style Mediterranean
Structure Type Brick, Stucco
New Construction false
Construction Status Financing,Inspections
Schools
Elementary Schools Lost Lake Elem
Middle Schools Windy Hill Middle
High Schools East Ridge High
Others
Pets Allowed Yes
Senior Community No
Ownership Fee Simple
Monthly Total Fees $83
Acceptable Financing Cash, Conventional, FHA, VA Loan
Membership Fee Required Required
Listing Terms Cash, Conventional, FHA, VA Loan
Special Listing Condition None
Read Less Info
Want to know what your home might be worth? Contact us for a FREE valuation!

Our team is ready to help you sell your home for the highest possible price ASAP

© 2024 My Florida Regional MLS DBA Stellar MLS. All Rights Reserved.
Bought with ALIGN REAL ESTATE LLC
Find out why customers are choosing LPT Realty to meet their real estate needs






