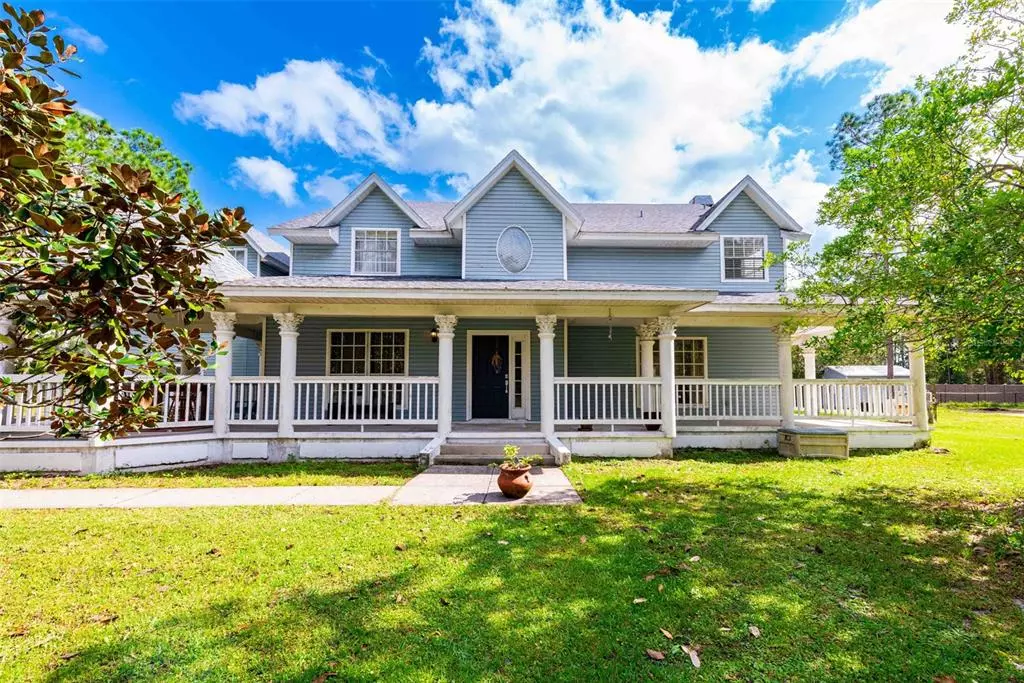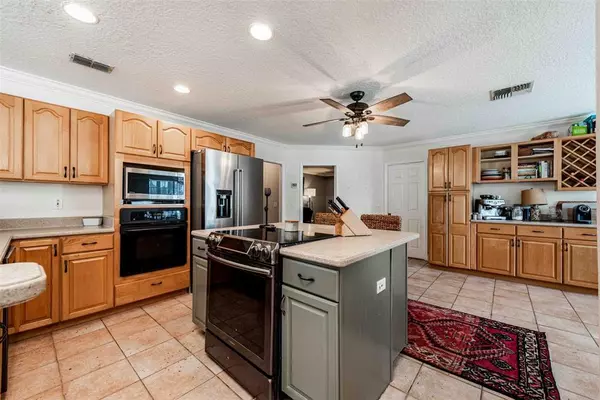$600,000
$600,000
For more information regarding the value of a property, please contact us for a free consultation.
6 Beds
3 Baths
4,005 SqFt
SOLD DATE : 01/19/2023
Key Details
Sold Price $600,000
Property Type Single Family Home
Sub Type Single Family Residence
Listing Status Sold
Purchase Type For Sale
Square Footage 4,005 sqft
Price per Sqft $149
Subdivision Isle Of Pines Third Add
MLS Listing ID O6071019
Sold Date 01/19/23
Bedrooms 6
Full Baths 3
Construction Status Appraisal,Financing,Inspections
HOA Fees $12/mo
HOA Y/N Yes
Originating Board Stellar MLS
Year Built 1994
Annual Tax Amount $5,535
Lot Size 0.670 Acres
Acres 0.67
Property Description
INCREDIBLE opportunity to own a Victorian Style *POOL* Home in the sought-after Isle of Pines Community of LAKE NONA on over 2/3 an ACRE with access to a CHAIN of LAKES! With a NEWER ROOF (2018) and A/C (2018), this 6BD/3BA home just needs some love and TLC to make it the ultimate DREAM HOME or INVESTMENT! TOP-RATED schools, OPTIONAL HOA, POOL, tons of space AND charm - what more could you need? This SHOW STOPPER of a home is priced well below market value to (more than) offset the cost for the Cosmetic TLC needed. Some of the cosmetic items you might want to address are Exterior and Interior Paint, some flooring, wood rot on some exterior doors and other smaller cosmetic updates. The Roof is ONLY 4 years old and all the major mechanicals are taken care of. Bring your personal touch and taste and make this one of a kind property your family's forever home! The covered WRAP-AROUND PORCH welcomes you home and provides a quiet place to enjoy the beauty of this property. The foyer opens up to the LIGHT and BRIGHT space boasting TILE and LAMINATE FLOORS throughout for easy maintenance. Follow the flow into the living room with FRENCH DOOR access to the SCREENED LANAI! The living room leads you into the generous DINING space with another set of FRENCH DOORS to the POOL, charming FIREPLACE, and open to the kitchen. The family chef will fall in love with the HUGE KITCHEN that delivers seemingly endless SOLID WOOD CABINETS (including a wine rack!), ISLAND with BREAKFAST BAR, QUALITY appliances, and DINETTE for casual dining! Your main floor also boasts a convenient BEDROOM and FULL BATH as well as a flexible bonus space, perfect for a HOME OFFICE or anything else your family might need! The second floor delivers your OWNER'S SUITE and a perfect place to escape at the end of a long day with FRENCH DOORS out to the large BALCONY overlooking the POOL, a VAULTED ceiling, WALK-IN closet and an EN-SUITE BATH offering a generous SOAKING TUB, SHOWER and SPLIT VANITIES! There are FOUR additional SPACIOUS rooms upstairs and a THIRD FULL BATH for room to grow! The cherry on top is the SCREENED LANAI & POOL that leads out to the expansive DECK - perfect for entertaining! With .67 acres, this DOUBLE LOT allows for no direct rear or side neighbors - and views of ROAMING HORSES from your backyard! Isle of Pines offers residents a CLOSE KNIT community with an optional but active HOA with plenty of events throughout the year. Plus you can enjoy the WATERFRONT PARK with a BOAT RAMP to the pristine Lake Mary Jane! Close to major roadways 417, 528 and Narcoossee Rd with easy access to Moss Park, Lake Hart, and everything else Lake Nona has to offer! An opportunity like this doesn't come often, so schedule your private tour today!
Location
State FL
County Orange
Community Isle Of Pines Third Add
Zoning R-1A
Rooms
Other Rooms Bonus Room, Inside Utility, Storage Rooms
Interior
Interior Features Built-in Features, Crown Molding, Eat-in Kitchen, High Ceilings, Open Floorplan, Skylight(s), Solid Surface Counters, Split Bedroom, Vaulted Ceiling(s), Walk-In Closet(s)
Heating Electric
Cooling Central Air
Flooring Carpet, Laminate, Tile
Fireplaces Type Wood Burning
Fireplace true
Appliance Built-In Oven, Dishwasher, Microwave, Range, Refrigerator
Laundry Inside, Laundry Room
Exterior
Exterior Feature Balcony, French Doors, Private Mailbox, Rain Gutters, Sidewalk, Storage
Parking Features Boat, Driveway, Garage Faces Side, Oversized
Garage Spaces 3.0
Fence Fenced
Pool In Ground, Lighting, Screen Enclosure
Community Features Boat Ramp, Fishing, Lake, Park, Playground, Boat Ramp, Sidewalks, Water Access, Waterfront
Utilities Available BB/HS Internet Available, Cable Available, Electricity Available
Water Access 1
Water Access Desc Lake,Lake - Chain of Lakes
View Trees/Woods
Roof Type Shingle
Porch Covered, Deck, Front Porch, Patio, Porch, Screened, Side Porch, Wrap Around
Attached Garage true
Garage true
Private Pool Yes
Building
Lot Description Oversized Lot
Entry Level Two
Foundation Slab
Lot Size Range 1/2 to less than 1
Sewer Septic Tank
Water Well
Architectural Style Victorian
Structure Type Wood Frame, Wood Siding
New Construction false
Construction Status Appraisal,Financing,Inspections
Schools
Elementary Schools Moss Park Elementary
Middle Schools Innovation Middle School
High Schools Lake Nona High
Others
Pets Allowed Yes
HOA Fee Include Maintenance Grounds, Recreational Facilities
Senior Community No
Ownership Fee Simple
Monthly Total Fees $12
Acceptable Financing Cash, Conventional
Membership Fee Required Optional
Listing Terms Cash, Conventional
Special Listing Condition None
Read Less Info
Want to know what your home might be worth? Contact us for a FREE valuation!

Our team is ready to help you sell your home for the highest possible price ASAP

© 2025 My Florida Regional MLS DBA Stellar MLS. All Rights Reserved.
Bought with STELLAR NON-MEMBER OFFICE
Find out why customers are choosing LPT Realty to meet their real estate needs






