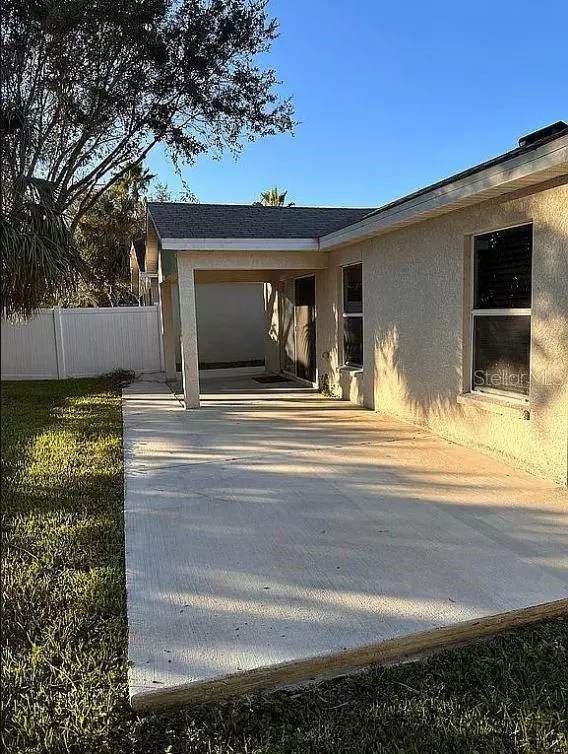$295,500
$295,000
0.2%For more information regarding the value of a property, please contact us for a free consultation.
3 Beds
2 Baths
1,128 SqFt
SOLD DATE : 02/10/2023
Key Details
Sold Price $295,500
Property Type Single Family Home
Sub Type Single Family Residence
Listing Status Sold
Purchase Type For Sale
Square Footage 1,128 sqft
Price per Sqft $261
Subdivision Rivercrest Ph 2 Prcl O An
MLS Listing ID U8183121
Sold Date 02/10/23
Bedrooms 3
Full Baths 2
HOA Fees $10/mo
HOA Y/N Yes
Originating Board Stellar MLS
Year Built 2006
Annual Tax Amount $3,353
Lot Size 4,356 Sqft
Acres 0.1
Lot Dimensions 40x111
Property Description
Centrally located in the heart of Riverview. Great location in the GORGEOUS RIVER CREST COMMUNITY. , just off the Gibsonton exit on I-75. The interior of this home features a split floor plan, with 3 bedrooms, 2 bathrooms, and an interior laundry room. BRAND NEW AC UNIT and air duct. Original water heater and roof. The OPEN concept of this home makes it an excellent place for entertaining guests. The large bedroom features a nice WALK IN CLOSET. The kitchen has granite countertops, lovely cherry wood cabinets, and stainless steel appliances, the sliding glass doors in the kitchen area lead to the relaxing covered back patio. The Rivercrest Community has a very LOW ($130) annual HOA fee, including access to many amenities; pool(s), hot tubs, splash pad for the kids, basketball courts, tennis courts, fitness center, and a playground.
Location
State FL
County Hillsborough
Community Rivercrest Ph 2 Prcl O An
Zoning PD
Rooms
Other Rooms Attic, Formal Living Room Separate
Interior
Interior Features Ceiling Fans(s), Eat-in Kitchen, High Ceilings, Kitchen/Family Room Combo, Living Room/Dining Room Combo, Master Bedroom Main Floor, Open Floorplan, Solid Wood Cabinets, Split Bedroom, Vaulted Ceiling(s), Walk-In Closet(s)
Heating Central, Electric
Cooling Central Air
Flooring Wood
Furnishings Unfurnished
Fireplace false
Appliance Cooktop, Dishwasher, Disposal, Dryer, Electric Water Heater, Freezer, Microwave, Range Hood, Refrigerator, Washer
Laundry Inside, Laundry Room
Exterior
Exterior Feature Other, Sidewalk
Garage Spaces 2.0
Fence Other
Pool Other
Community Features Clubhouse, Deed Restrictions, Park, Playground, Pool, Racquetball, Sidewalks, Tennis Courts
Utilities Available Cable Available, Cable Connected, Electricity Available, Electricity Connected, Phone Available, Water Available, Water Connected
Amenities Available Basketball Court, Clubhouse, Pool, Racquetball, Tennis Court(s)
View City
Roof Type Shingle
Porch Patio
Attached Garage true
Garage true
Private Pool No
Building
Lot Description Private
Story 1
Entry Level One
Foundation Slab
Lot Size Range 0 to less than 1/4
Sewer Public Sewer
Water Public
Architectural Style Contemporary, Ranch
Structure Type Concrete, Other, Stucco
New Construction false
Schools
Elementary Schools Boyette Springs-Hb
Middle Schools Barrington Middle
High Schools Riverview-Hb
Others
Pets Allowed Yes
Senior Community Yes
Ownership Fee Simple
Monthly Total Fees $10
Acceptable Financing Cash, Conventional, FHA, VA Loan
Membership Fee Required Required
Listing Terms Cash, Conventional, FHA, VA Loan
Num of Pet 10+
Special Listing Condition None
Read Less Info
Want to know what your home might be worth? Contact us for a FREE valuation!

Our team is ready to help you sell your home for the highest possible price ASAP

© 2025 My Florida Regional MLS DBA Stellar MLS. All Rights Reserved.
Bought with ALIGN RIGHT REALTY LLC
Find out why customers are choosing LPT Realty to meet their real estate needs






