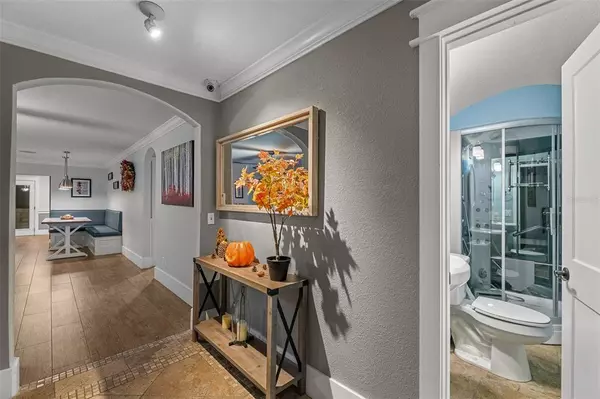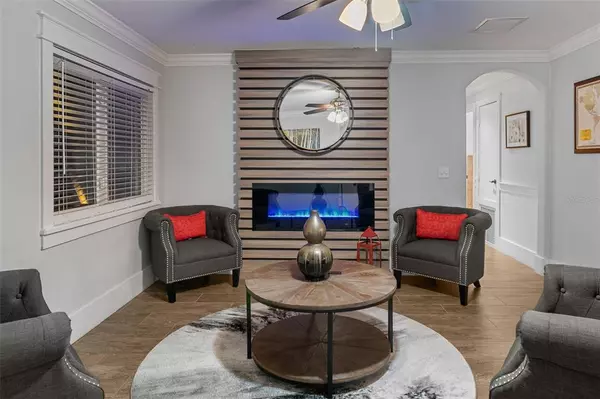$506,000
$580,000
12.8%For more information regarding the value of a property, please contact us for a free consultation.
4 Beds
4 Baths
1,765 SqFt
SOLD DATE : 02/15/2023
Key Details
Sold Price $506,000
Property Type Single Family Home
Sub Type Single Family Residence
Listing Status Sold
Purchase Type For Sale
Square Footage 1,765 sqft
Price per Sqft $286
Subdivision Harbor East
MLS Listing ID O6070337
Sold Date 02/15/23
Bedrooms 4
Full Baths 4
HOA Y/N No
Originating Board Stellar MLS
Year Built 1979
Annual Tax Amount $3,698
Lot Size 0.290 Acres
Acres 0.29
Property Description
Welcome to a little piece of PARADISE, truly a dream come true!!! The owner has spared no expense in making sure that this home has it ALL. As soon as you enter the foyer area you will love all the visible upgrades that have been made to include the flooring, crown molding, and chair railing throughout the home. The kitchen has stainless steel appliances with granite counter tops, beautiful subway tile backsplash and 42"cabinets. Spacious formal dinning room area, that allows common area seating as well. As you enter the living room your eyes will be drawn to the custom wall unit with built-in electric fireplace. Once you enter into the family room you will see the unbelievably beautiful custom wet bar. The bar area will definitely be the gathering spot in this home to entertain your guest. Behind the custom build in wall unit you will find a hidden walk in closet for storage. One of the bedroom features a 130" Epson Screen projector. All bedrooms have been upgraded to include custom closets; you will be impressed. The resorts style pool area is breath taking and will be a place for your family to make memories. You will have a large pool with diving board, slate rock sauna, several seating areas, a built-in kitchen/grill and last but not least your very own Tiki Bar. Hut This backyard is enclosed by a very nice concrete and window screen wall making this area extremely private. The spaces backyard also has 3 mature avocado trees. This home is definitely better seen in person and has all the bells and whistles that homeowners are looking for. Welcome Home!!!
Location
State FL
County Orange
Community Harbor East
Zoning R-1
Rooms
Other Rooms Great Room, Media Room, Storage Rooms
Interior
Interior Features Ceiling Fans(s), Crown Molding, Eat-in Kitchen, Solid Wood Cabinets, Split Bedroom, Stone Counters, Thermostat, Wet Bar
Heating Central
Cooling Central Air
Flooring Tile
Fireplace true
Appliance Bar Fridge, Dishwasher, Disposal, Dryer, Freezer, Microwave, Range, Refrigerator, Tankless Water Heater, Washer, Wine Refrigerator
Laundry Inside, Laundry Closet
Exterior
Exterior Feature Outdoor Grill, Outdoor Kitchen, Storage
Garage Spaces 2.0
Fence Fenced
Pool Diving Board, Gunite, Heated, In Ground, Lighting, Outside Bath Access
Utilities Available BB/HS Internet Available, Cable Available, Electricity Available, Phone Available, Public, Street Lights, Water Available
Roof Type Shingle
Attached Garage true
Garage true
Private Pool Yes
Building
Story 1
Entry Level One
Foundation Block
Lot Size Range 1/4 to less than 1/2
Sewer Public Sewer
Water Public
Structure Type Concrete
New Construction false
Schools
Elementary Schools Cheney Elem
Middle Schools Glenridge Middle
High Schools Winter Park High
Others
Senior Community No
Ownership Fee Simple
Acceptable Financing Cash, Conventional
Listing Terms Cash, Conventional
Special Listing Condition None
Read Less Info
Want to know what your home might be worth? Contact us for a FREE valuation!

Our team is ready to help you sell your home for the highest possible price ASAP

© 2025 My Florida Regional MLS DBA Stellar MLS. All Rights Reserved.
Bought with EXP REALTY LLC
Find out why customers are choosing LPT Realty to meet their real estate needs






