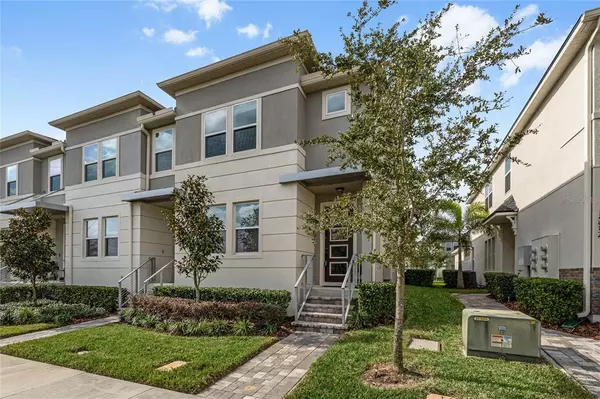$485,000
$489,000
0.8%For more information regarding the value of a property, please contact us for a free consultation.
3 Beds
3 Baths
1,917 SqFt
SOLD DATE : 02/16/2023
Key Details
Sold Price $485,000
Property Type Townhouse
Sub Type Townhouse
Listing Status Sold
Purchase Type For Sale
Square Footage 1,917 sqft
Price per Sqft $252
Subdivision Hawksmoor
MLS Listing ID O6081247
Sold Date 02/16/23
Bedrooms 3
Full Baths 2
Half Baths 1
Construction Status Appraisal,Financing,Inspections
HOA Fees $256/mo
HOA Y/N Yes
Originating Board Stellar MLS
Year Built 2020
Annual Tax Amount $5,642
Lot Size 3,049 Sqft
Acres 0.07
Lot Dimensions 28x120
Property Description
Quality meets comfort in this 2020-built Horizon West/Winter Garden end-unit townhome! Within a short drive of your favorite theme parks, shopping and dining, enjoy 2,070 sqft. of living space perfectly designed by Mattamy Homes for living, working and/or entertaining. Upon entering, you're greeted by high ceilings and a versatile flex space that can be utilized as a formal dining room, office, den or more. The foyer flows seamlessly into an open floor plan connecting the kitchen, the dining space and the living room. The kitchen features stone countertops, a custom tile backsplash, stainless steel appliances, and upgraded cabinetry to elevate the space. Upstairs, your primary bedroom, two secondary bedrooms and laundry room are large and well-placed, allowing you to optimize your use of the space. The secondary bedrooms are connected by a Jack and Jill bathroom, making an efficient flow perfect for any homeowner. In addition to featuring premium upgrades and finishes from the builder, this home has had all of the downstairs carpet replaced and prepared for it's new owners. To top it off, the home features a rear-loading 2-car garage connected by a quaint courtyard, finished with pavers. Don't miss your opportunity to secure a pristine townhome in the rapidly developing Horizon West! Call today to schedule a private showing.
Location
State FL
County Orange
Community Hawksmoor
Zoning P-D
Interior
Interior Features Ceiling Fans(s), Eat-in Kitchen, Kitchen/Family Room Combo, Living Room/Dining Room Combo, Master Bedroom Upstairs
Heating Central
Cooling Central Air
Flooring Carpet, Tile
Fireplace false
Appliance Dishwasher, Dryer, Microwave, Range, Refrigerator, Washer
Laundry Inside, Laundry Room, Upper Level
Exterior
Exterior Feature Sidewalk
Parking Features Garage Door Opener
Garage Spaces 2.0
Community Features Community Mailbox, Fitness Center, Irrigation-Reclaimed Water, Park, Playground, Pool, Sidewalks
Utilities Available Cable Available, Electricity Connected, Street Lights, Water Connected
Roof Type Shingle
Attached Garage true
Garage true
Private Pool No
Building
Entry Level Two
Foundation Slab
Lot Size Range 0 to less than 1/4
Sewer Public Sewer
Water Public
Structure Type Concrete, Stucco
New Construction false
Construction Status Appraisal,Financing,Inspections
Schools
Middle Schools Water Spring Middle
High Schools Horizon High School
Others
Pets Allowed Yes
HOA Fee Include Pool, Maintenance Structure, Maintenance Grounds, Pool, Trash
Senior Community No
Ownership Fee Simple
Monthly Total Fees $256
Acceptable Financing Cash, Conventional, FHA, VA Loan
Membership Fee Required Required
Listing Terms Cash, Conventional, FHA, VA Loan
Special Listing Condition None
Read Less Info
Want to know what your home might be worth? Contact us for a FREE valuation!

Our team is ready to help you sell your home for the highest possible price ASAP

© 2025 My Florida Regional MLS DBA Stellar MLS. All Rights Reserved.
Bought with STELLAR NON-MEMBER OFFICE
Find out why customers are choosing LPT Realty to meet their real estate needs






