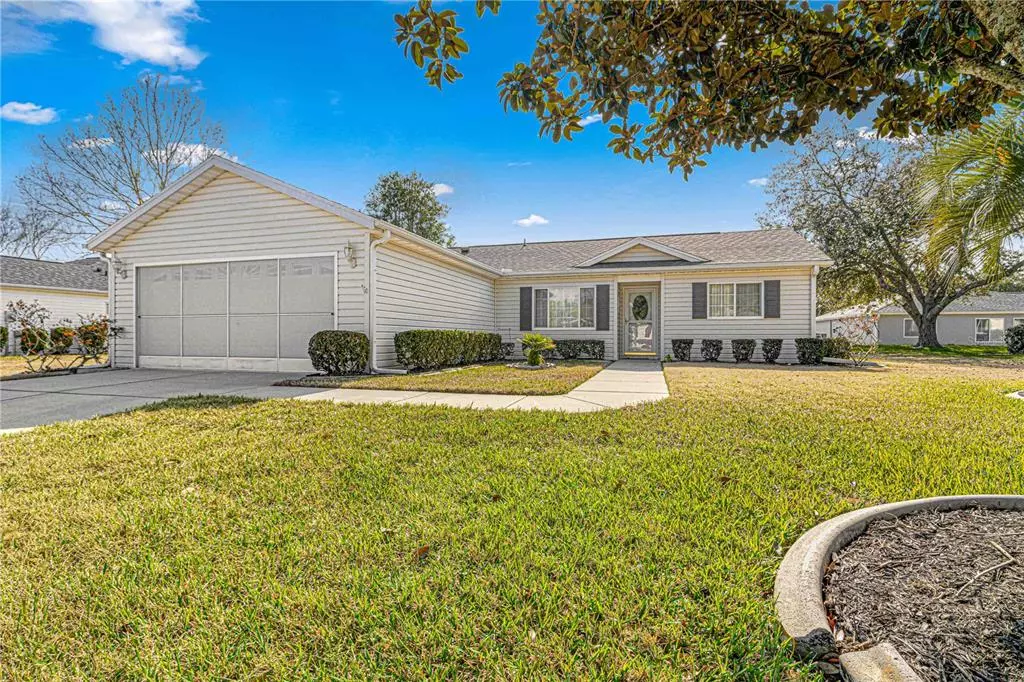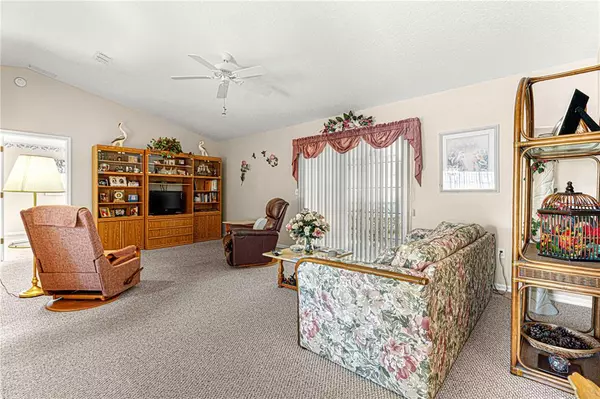$232,000
$237,500
2.3%For more information regarding the value of a property, please contact us for a free consultation.
2 Beds
2 Baths
1,136 SqFt
SOLD DATE : 02/21/2023
Key Details
Sold Price $232,000
Property Type Single Family Home
Sub Type Single Family Residence
Listing Status Sold
Purchase Type For Sale
Square Footage 1,136 sqft
Price per Sqft $204
Subdivision Spruce Creek Preserve 06 A
MLS Listing ID OM651874
Sold Date 02/21/23
Bedrooms 2
Full Baths 2
Construction Status Inspections
HOA Fees $150/mo
HOA Y/N Yes
Originating Board Stellar MLS
Year Built 1998
Annual Tax Amount $936
Lot Size 7,840 Sqft
Acres 0.18
Lot Dimensions 88x90
Property Description
2/2/2 home with great curb appeal. This is a one owner Oak Model and located in the 55+ Spruce Creek Preserve. The home features a covered front entry. There is a foyer that leads to spacious living area with cathedral ceilings to add to the open feel of the home. This opens to the eat in kitchen with all appliances included. The Master Bedroom Suite is spacious with a walk-in closet. The second bedroom and guest bath is on the opposite end for privacy. It has an enclosed lanai to enjoy the back yard as well as an open Patio. There is an irrigation system for easy lawn care. New roof and HVAC in 2022. Garage door has a screen closure. This Community offers many activities and amenities for an active lifestyle. Close to golf, hiking and biking trails as well as shopping and restaurants. Hospitals and Doctors are located close by. Don't miss seeing this great home!
Location
State FL
County Marion
Community Spruce Creek Preserve 06 A
Zoning PUD
Rooms
Other Rooms Florida Room
Interior
Interior Features Cathedral Ceiling(s), Ceiling Fans(s), Eat-in Kitchen, Walk-In Closet(s)
Heating Electric, Heat Pump
Cooling Central Air
Flooring Carpet, Linoleum
Furnishings Unfurnished
Fireplace false
Appliance Dishwasher, Dryer, Electric Water Heater, Microwave, Range, Refrigerator, Washer
Laundry In Garage
Exterior
Exterior Feature Irrigation System
Parking Features Driveway
Garage Spaces 2.0
Pool Other
Community Features Association Recreation - Owned, Buyer Approval Required, Deed Restrictions, Fitness Center, Gated, Golf, Pool
Utilities Available Electricity Connected, Public, Underground Utilities, Water Connected
Amenities Available Clubhouse, Gated, Pool
Roof Type Shake
Attached Garage true
Garage true
Private Pool No
Building
Story 1
Entry Level One
Foundation Slab
Lot Size Range 0 to less than 1/4
Sewer Public Sewer
Water Public
Structure Type Vinyl Siding, Wood Frame
New Construction false
Construction Status Inspections
Others
Pets Allowed Yes
HOA Fee Include Guard - 24 Hour, Common Area Taxes, Pool, Escrow Reserves Fund, Management, Pool, Private Road, Recreational Facilities, Security, Trash
Senior Community Yes
Ownership Fee Simple
Monthly Total Fees $150
Acceptable Financing Cash, Conventional
Membership Fee Required Required
Listing Terms Cash, Conventional
Special Listing Condition None
Read Less Info
Want to know what your home might be worth? Contact us for a FREE valuation!

Our team is ready to help you sell your home for the highest possible price ASAP

© 2025 My Florida Regional MLS DBA Stellar MLS. All Rights Reserved.
Bought with FOXFIRE REALTY - HWY200/103 ST
Find out why customers are choosing LPT Realty to meet their real estate needs






