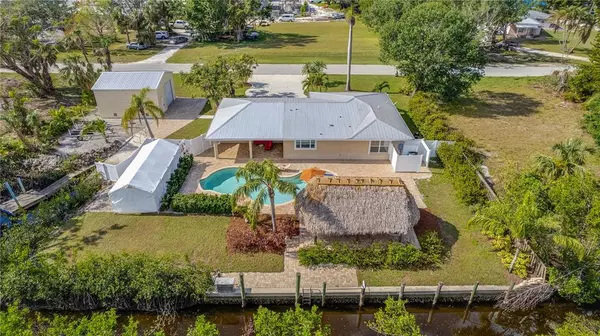$565,000
$550,000
2.7%For more information regarding the value of a property, please contact us for a free consultation.
2 Beds
2 Baths
1,462 SqFt
SOLD DATE : 02/27/2023
Key Details
Sold Price $565,000
Property Type Single Family Home
Sub Type Single Family Residence
Listing Status Sold
Purchase Type For Sale
Square Footage 1,462 sqft
Price per Sqft $386
Subdivision Paradise Isles 01
MLS Listing ID A4556971
Sold Date 02/27/23
Bedrooms 2
Full Baths 2
Construction Status Financing
HOA Y/N No
Originating Board Stellar MLS
Year Built 1971
Annual Tax Amount $4,936
Lot Size 0.410 Acres
Acres 0.41
Lot Dimensions 119x131
Property Description
This is a unique and fantastic property! Perfect for boaters! Two minutes from the Peace River and a few minutes from Fisherman's Village and Charlotte Harbor. Canal is NOT currently navigable due to downed trees from the hurricane. It will be cleared at some point and be usable again. When clear, you can see the river from the property. Also convenient to the Hike and Bike Trail. This home has been beautifully remodeled and had no interior damage from hurricane Ian. The backyard features a resort style heated pool and spa, large (22 x 16) tiki hut and covered lanai with pull down TV. There is an additional 25 x 24 detached garage with a 10 x 10 door, to store a small RV or a boat or other toys. Mango trees complete this tropical paradise. The boat in the garage is being sold with a trailer separately. There is a seawall and a private boat launch on the property. AC was new in 2015 and metal roof in 2006. You will feel like you are on vacation every day here!
Location
State FL
County Charlotte
Community Paradise Isles 01
Zoning RSF5
Rooms
Other Rooms Great Room, Inside Utility
Interior
Interior Features Eat-in Kitchen, Living Room/Dining Room Combo, Master Bedroom Main Floor, Open Floorplan, Solid Wood Cabinets, Thermostat, Walk-In Closet(s), Window Treatments
Heating Central, Electric
Cooling Central Air
Flooring Ceramic Tile, Hardwood
Furnishings Furnished
Fireplace false
Appliance Dishwasher, Disposal, Dryer, Electric Water Heater, Microwave, Range, Refrigerator, Washer
Laundry Inside, Laundry Closet
Exterior
Exterior Feature Hurricane Shutters, Sliding Doors
Parking Features Boat, Driveway, Garage Door Opener, Garage Faces Side, Oversized, RV Garage
Garage Spaces 2.0
Fence Fenced, Vinyl
Pool Gunite, Heated, In Ground
Utilities Available Cable Available, Electricity Connected, Public, Street Lights, Water Connected
Waterfront Description Canal - Saltwater
View Y/N 1
Water Access 1
Water Access Desc Bay/Harbor,Canal - Saltwater,Gulf/Ocean,River
View Trees/Woods, Water
Roof Type Metal
Porch Covered, Patio, Rear Porch
Attached Garage true
Garage true
Private Pool Yes
Building
Story 1
Entry Level One
Foundation Slab
Lot Size Range 1/4 to less than 1/2
Sewer Septic Tank
Water Public
Architectural Style Ranch, Traditional
Structure Type Block, Concrete, Stucco
New Construction false
Construction Status Financing
Schools
Elementary Schools Sallie Jones Elementary
Middle Schools Port Charlotte Middle
High Schools Charlotte High
Others
Senior Community No
Ownership Fee Simple
Acceptable Financing Cash, Conventional, FHA, VA Loan
Listing Terms Cash, Conventional, FHA, VA Loan
Special Listing Condition None
Read Less Info
Want to know what your home might be worth? Contact us for a FREE valuation!

Our team is ready to help you sell your home for the highest possible price ASAP

© 2025 My Florida Regional MLS DBA Stellar MLS. All Rights Reserved.
Bought with LEGACY PREMIER REALTY LLC
Find out why customers are choosing LPT Realty to meet their real estate needs






